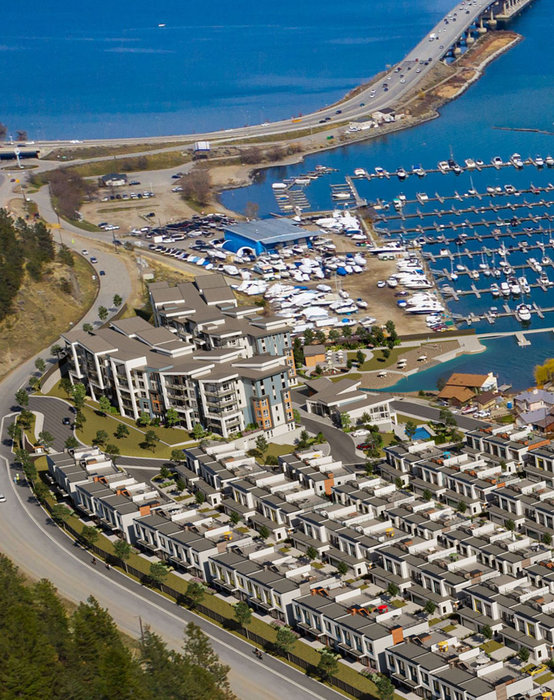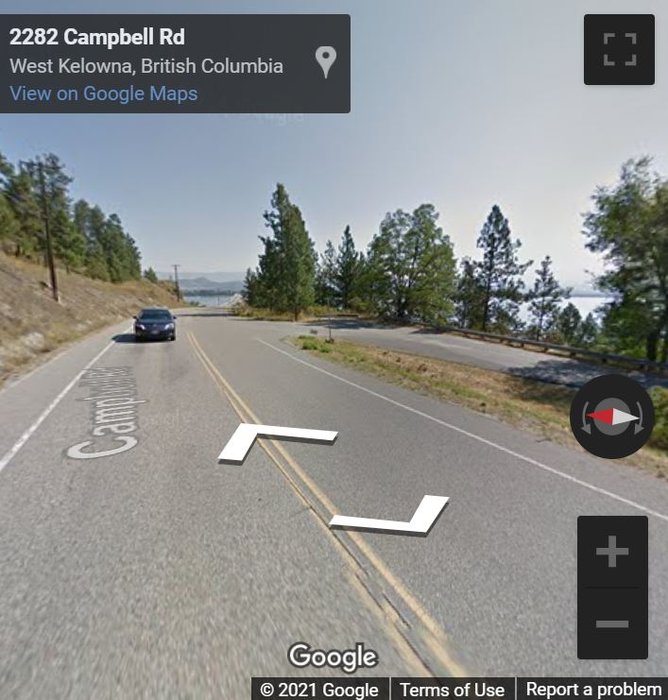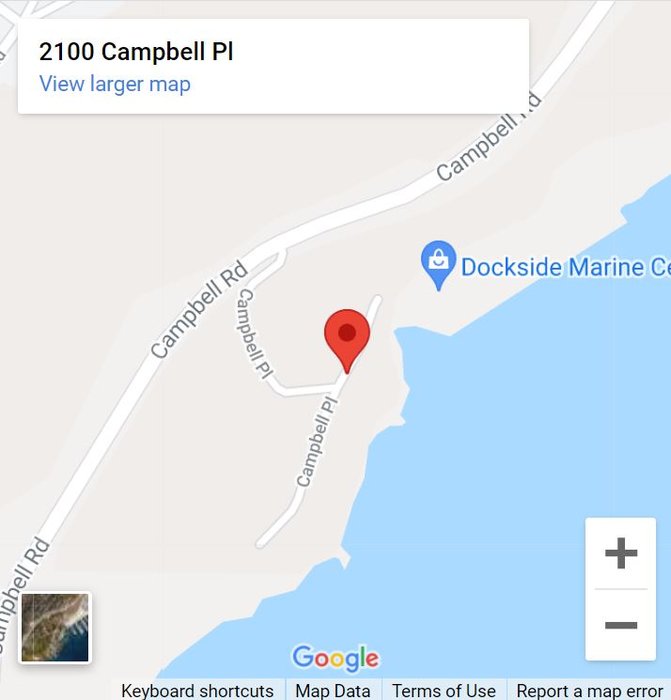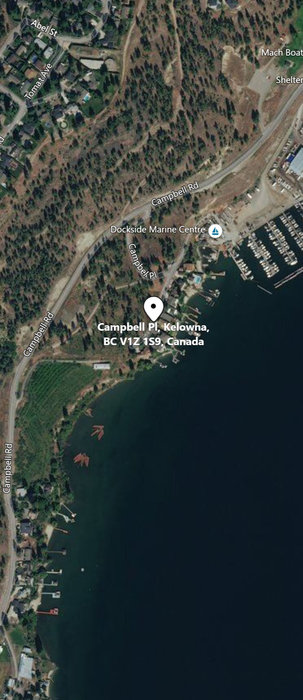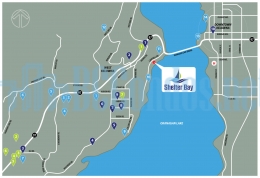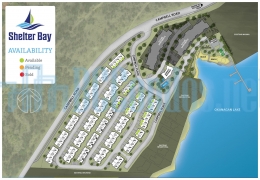Building Info
shelter bay phase 1 - 2100 campbell place, west kelowna, bc v1z 1s9, canada. situated at lakeview heights neighbourhoods. shelter bay is a new townhouse development by van maren group of companies. consist of 108 units, 3 levels and estimated completion on 2021. each home has a spectacular lake view and roof top terrace. comes with side-by-side double car garages, open concept living plans, luxuriously finished with exposed wood beams, high-end appliances. owners will have exclusive use of the amenity center with swimming pool, hot tub, games room and meeting areas. enjoy your daily life style at peaceful beaches, outstanding wineries, incredible parks and hiking trails, and deep-rooted sense of community.
Photo GalleryClick Here To Print Building Pictures - 6 Per Page
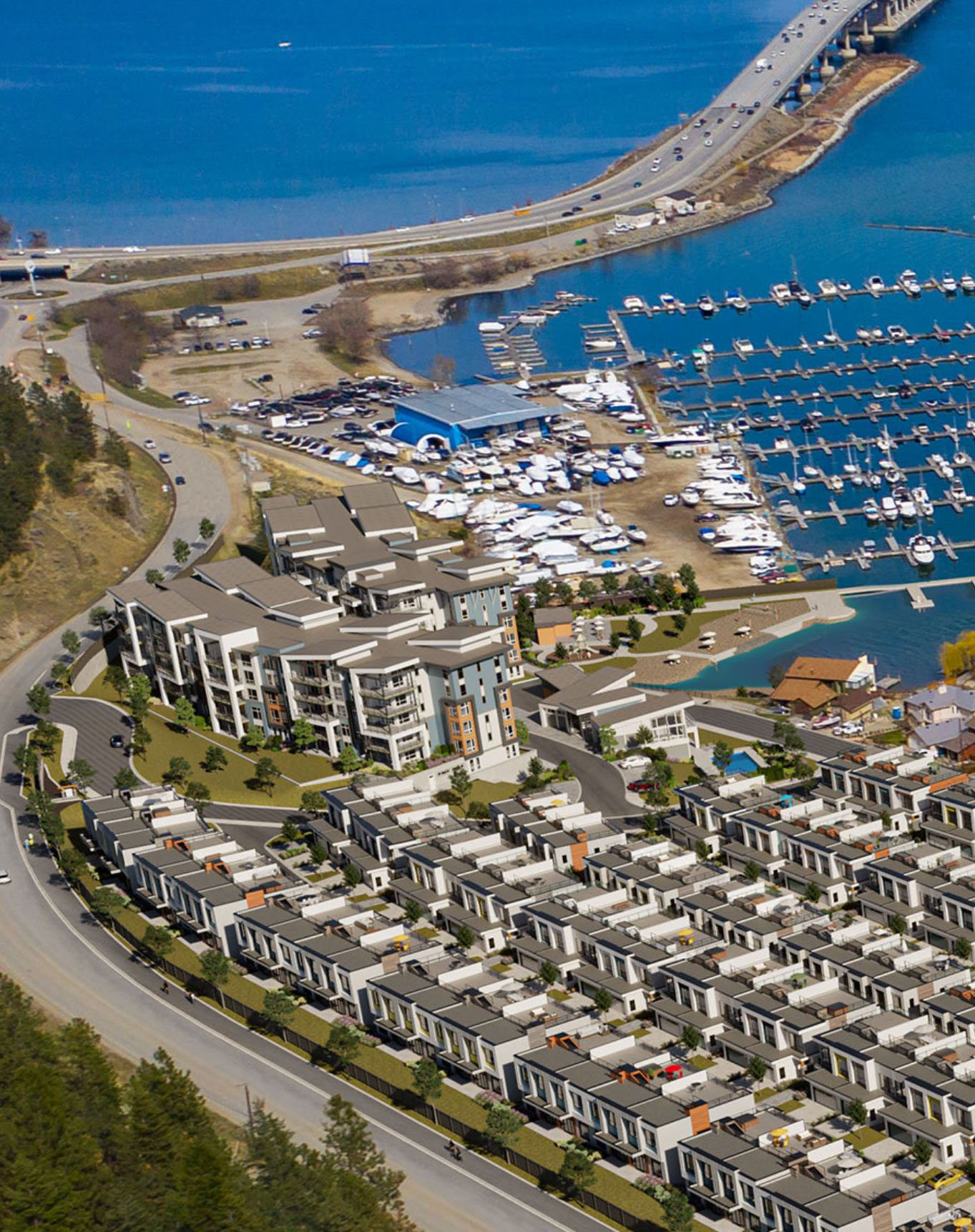
Shelter Bay - 2100 Campbell Pl - Development by Van Maren Group of Companies
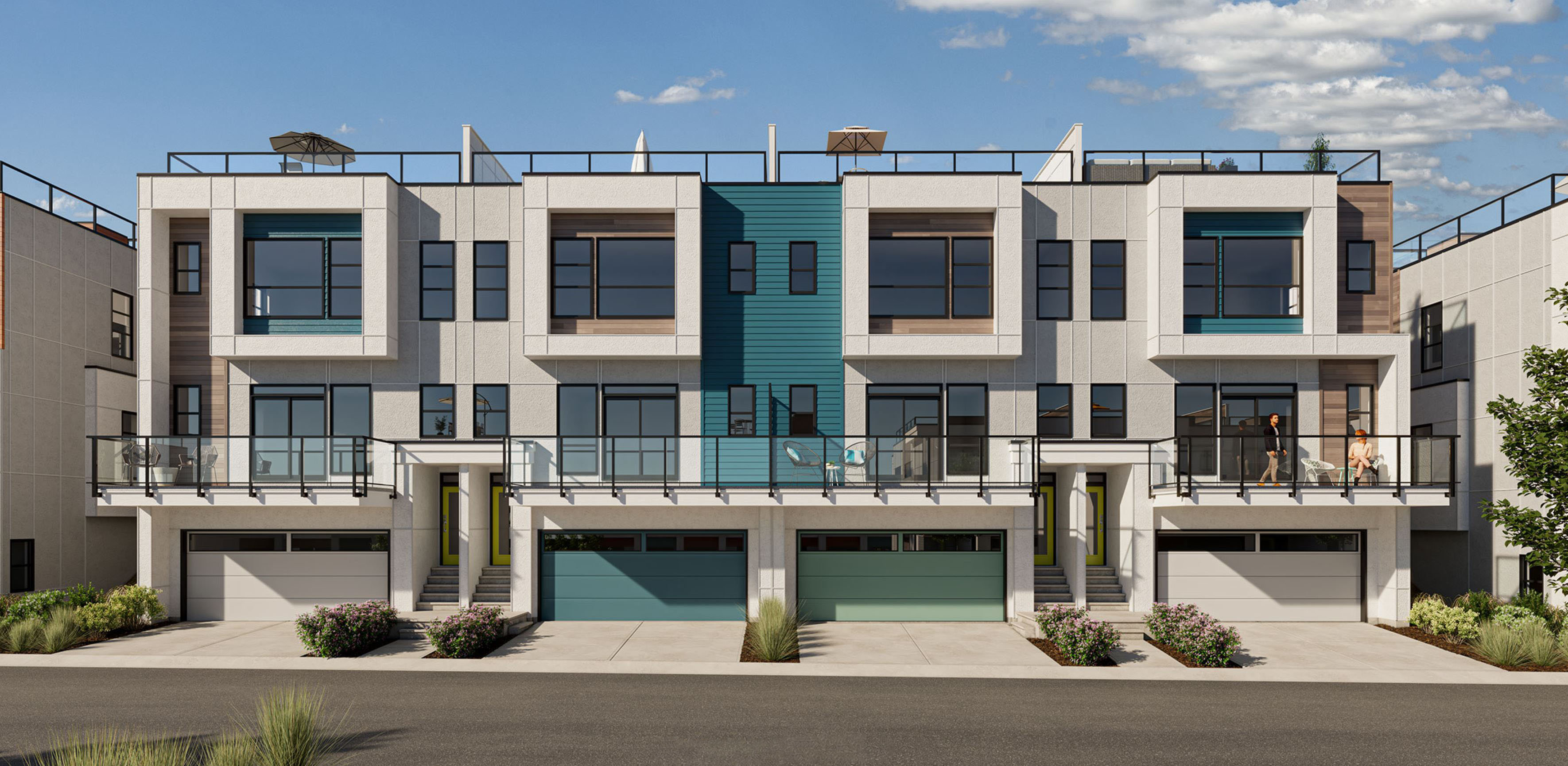
Shelter Bay - 2100 Campbell Pl - Development by Van Maren Group of Companies
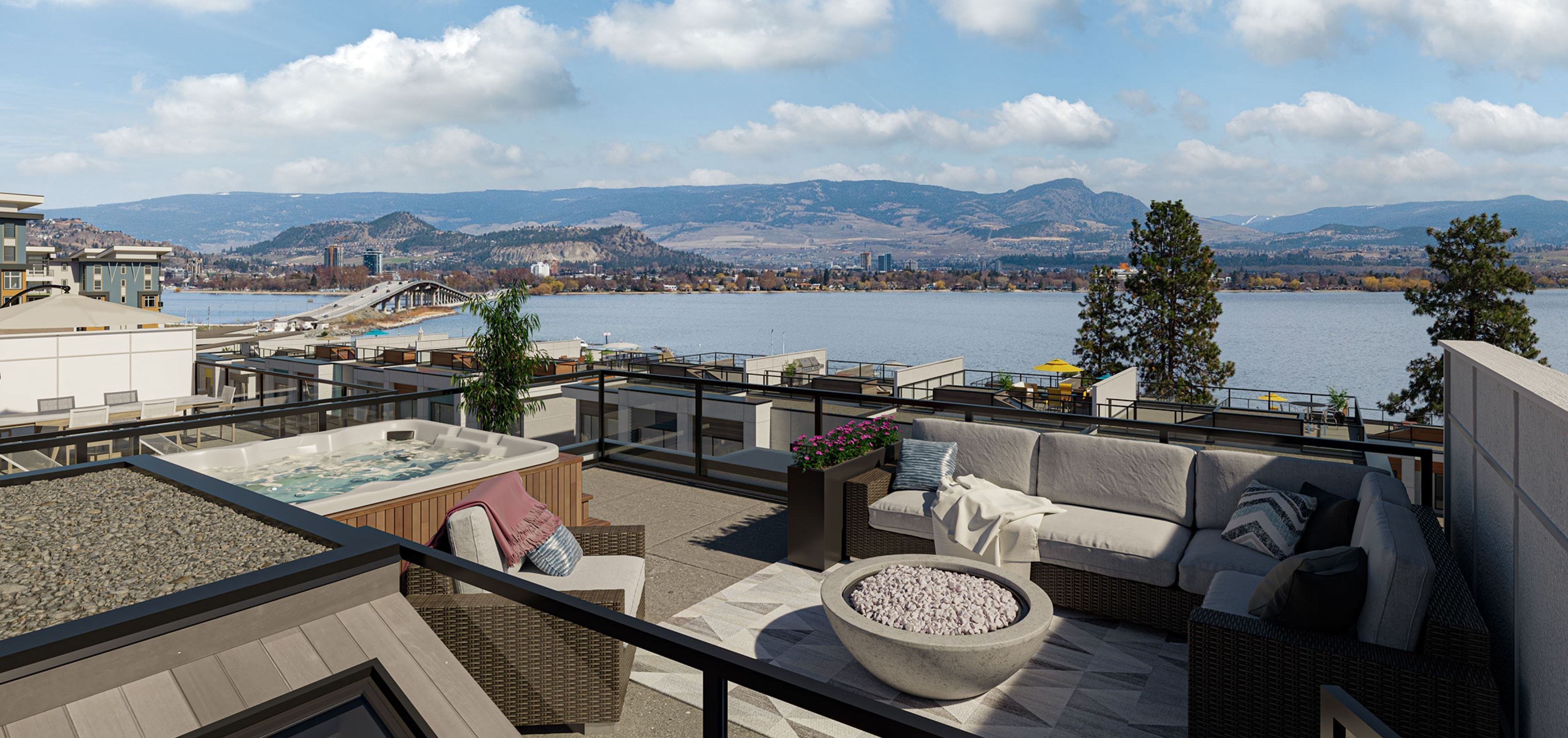
Shelter Bay - 2100 Campbell Pl - Development by Van Maren Group of Companies
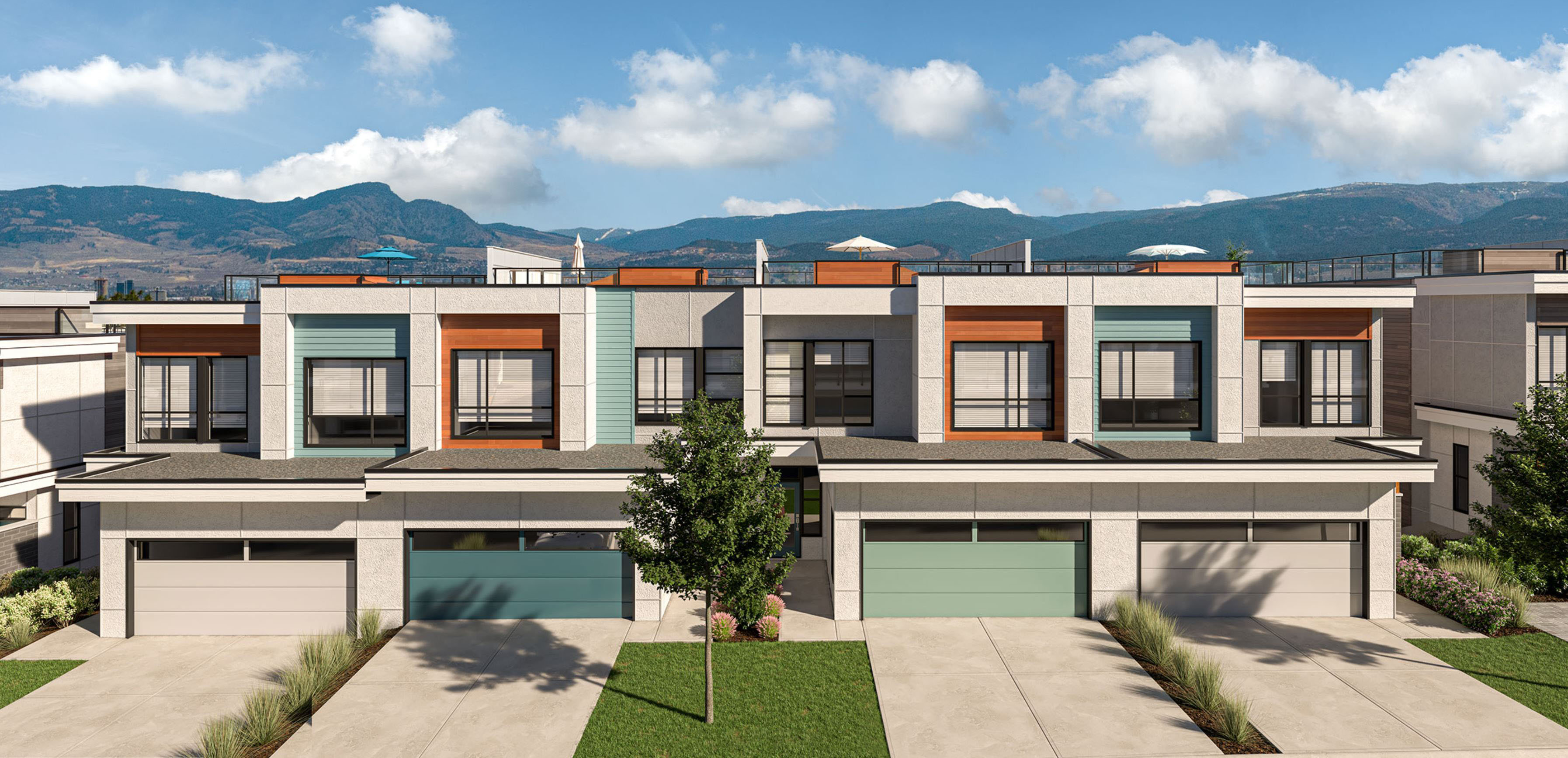
Shelter Bay - 2100 Campbell Pl - Development by Van Maren Group of Companies
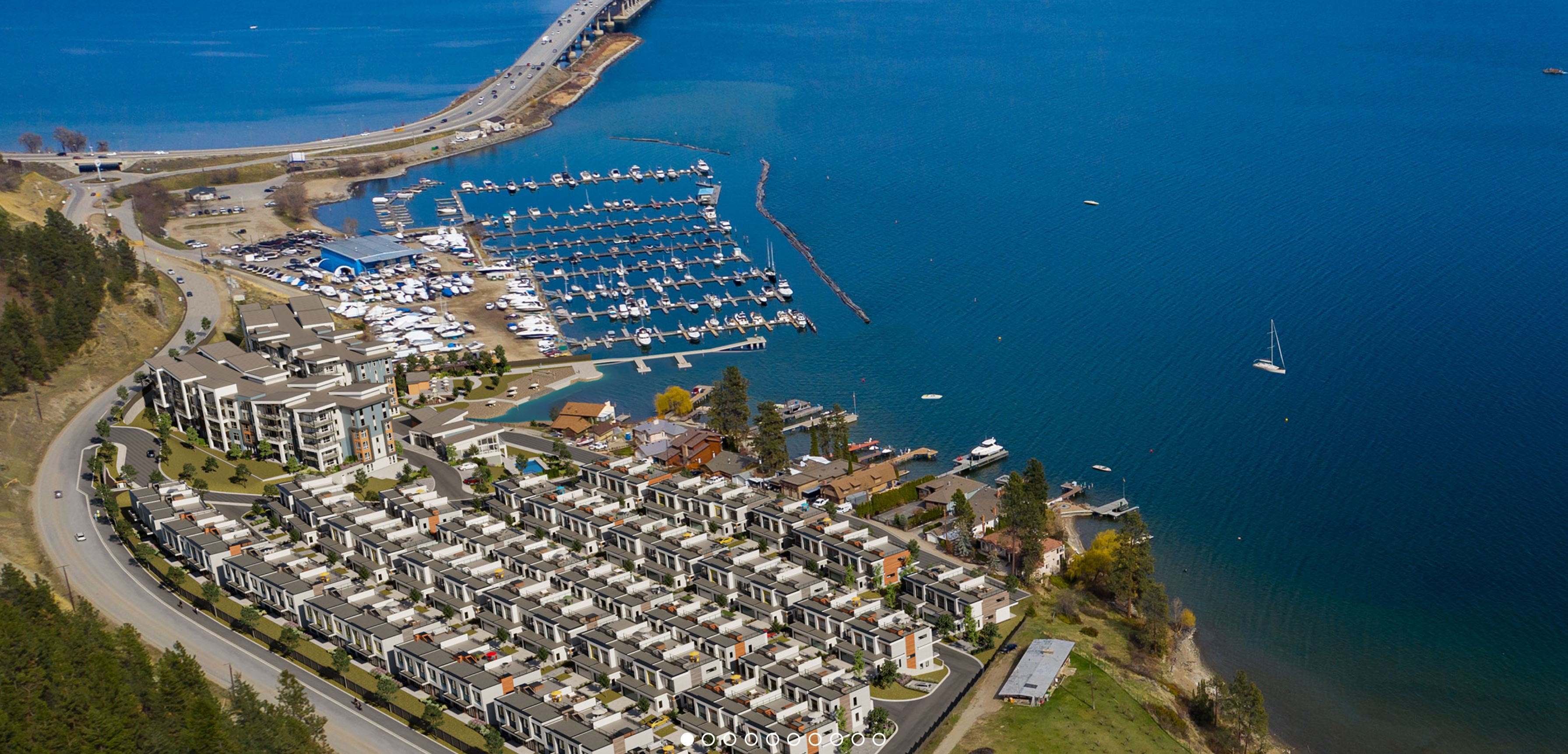
Shelter Bay - 2100 Campbell Pl - Development by Van Maren Group of Companies
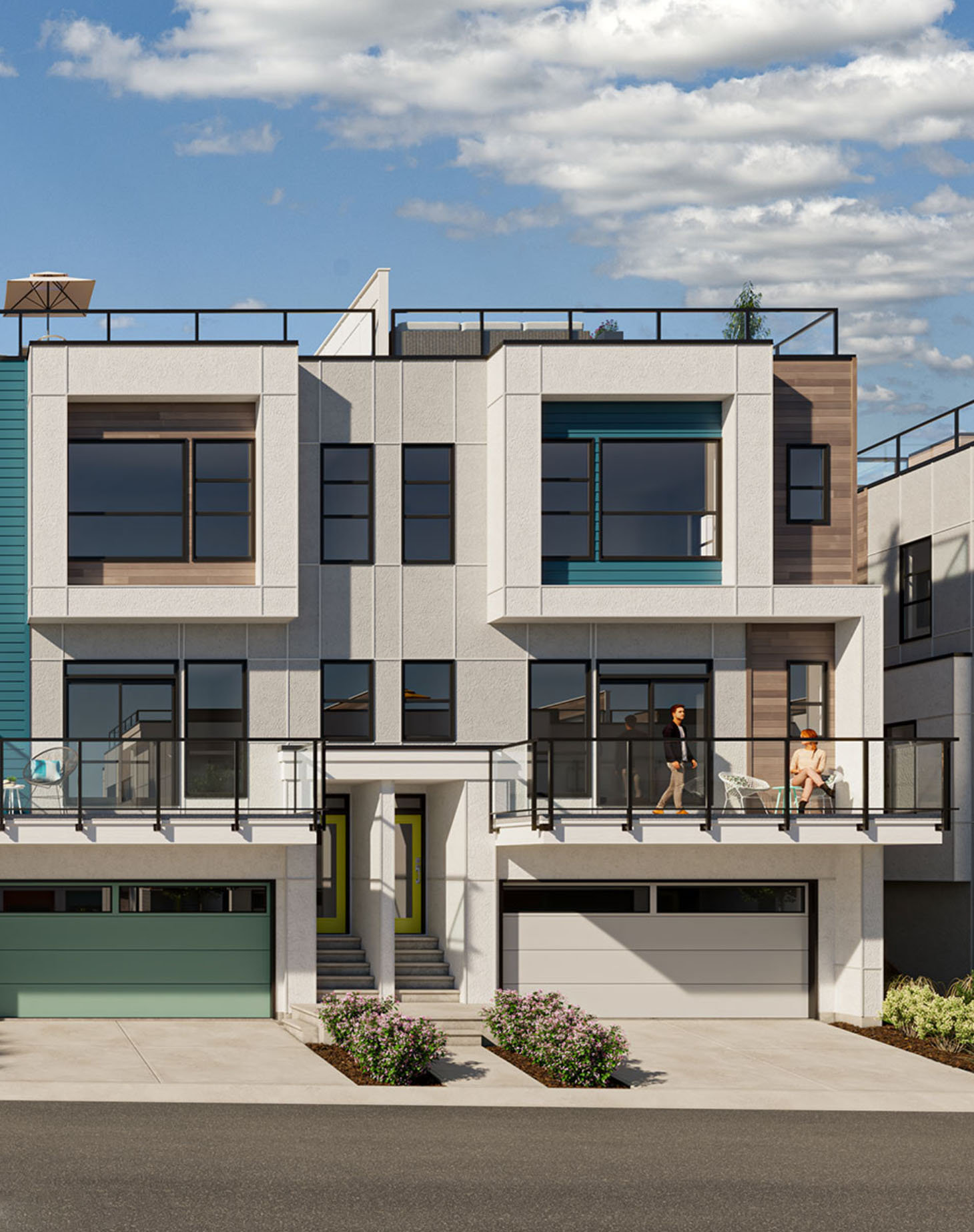
Shelter Bay - 2100 Campbell Pl - Development by Van Maren Group of Companies
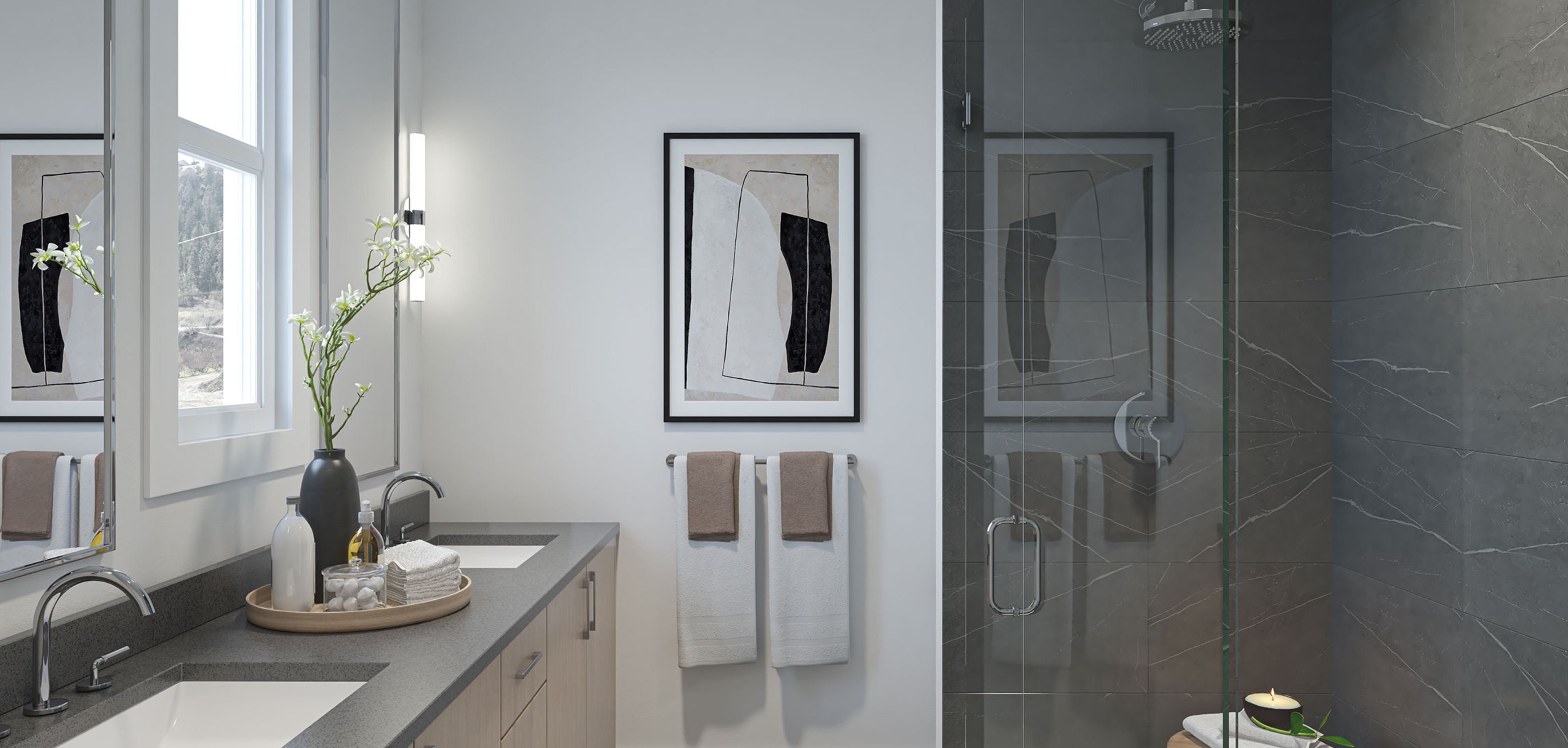
Shelter Bay - 2100 Campbell Pl - Development by Van Maren Group of Companies
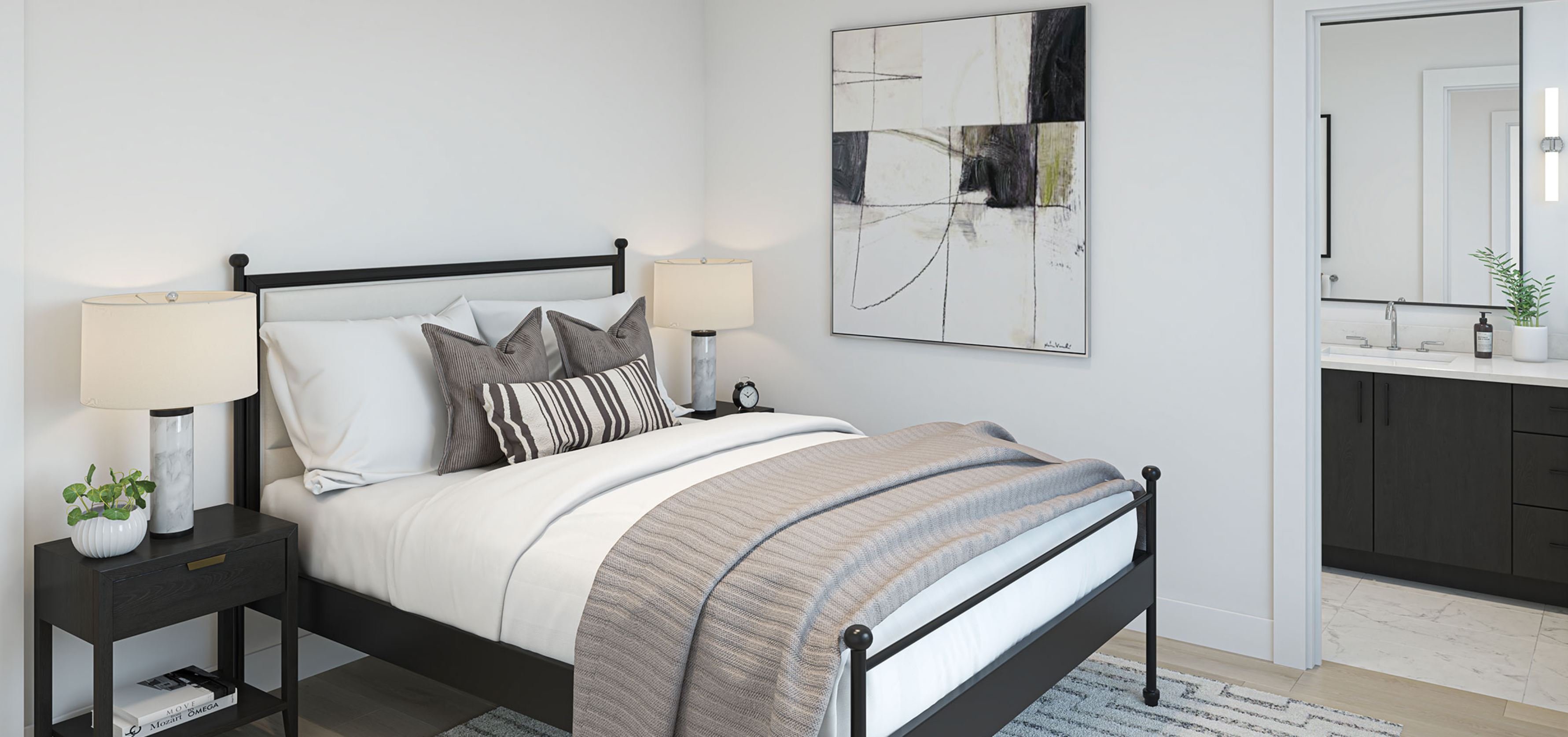
Shelter Bay - 2100 Campbell Pl - Development by Van Maren Group of Companies
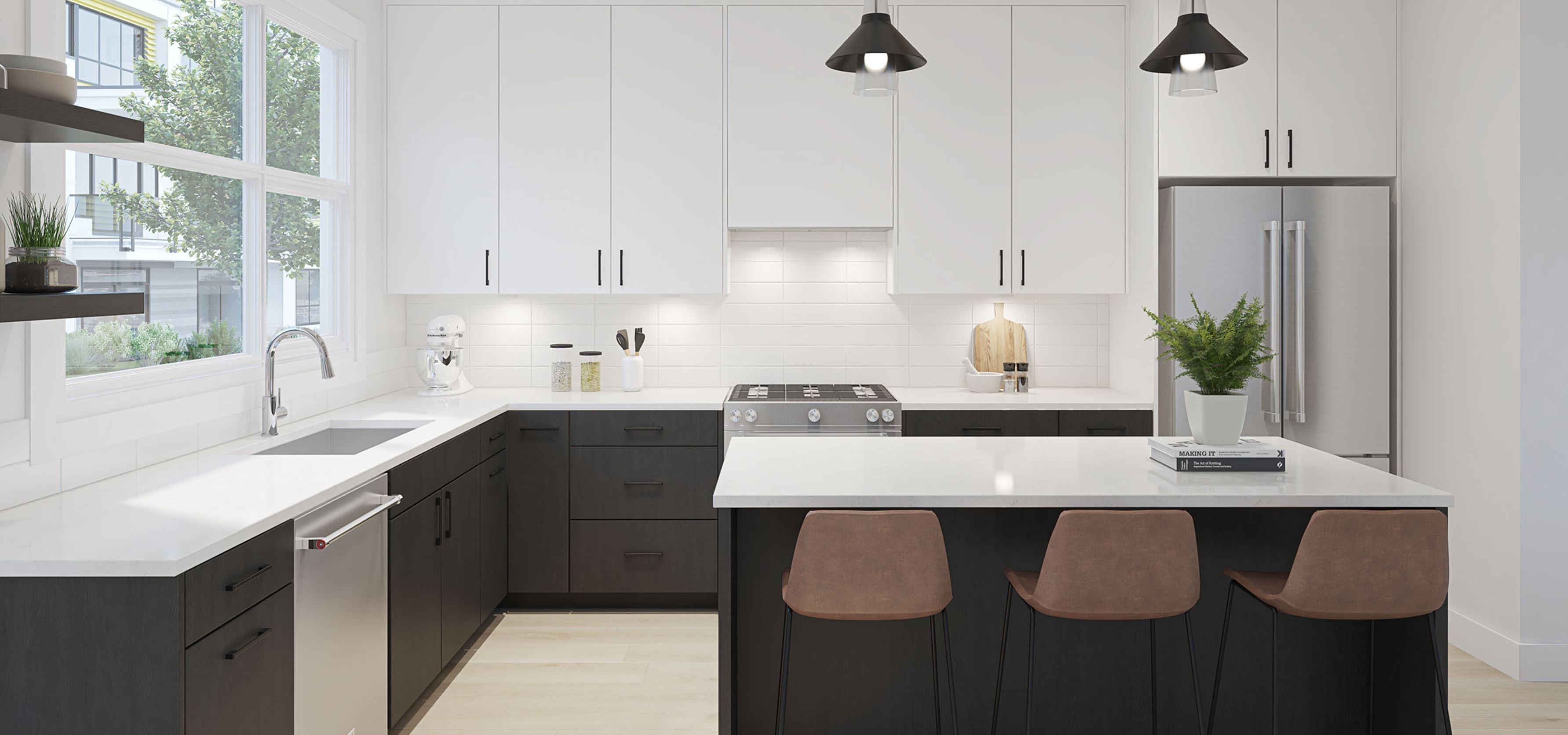
Shelter Bay - 2100 Campbell Pl - Development by Van Maren Group of Companies
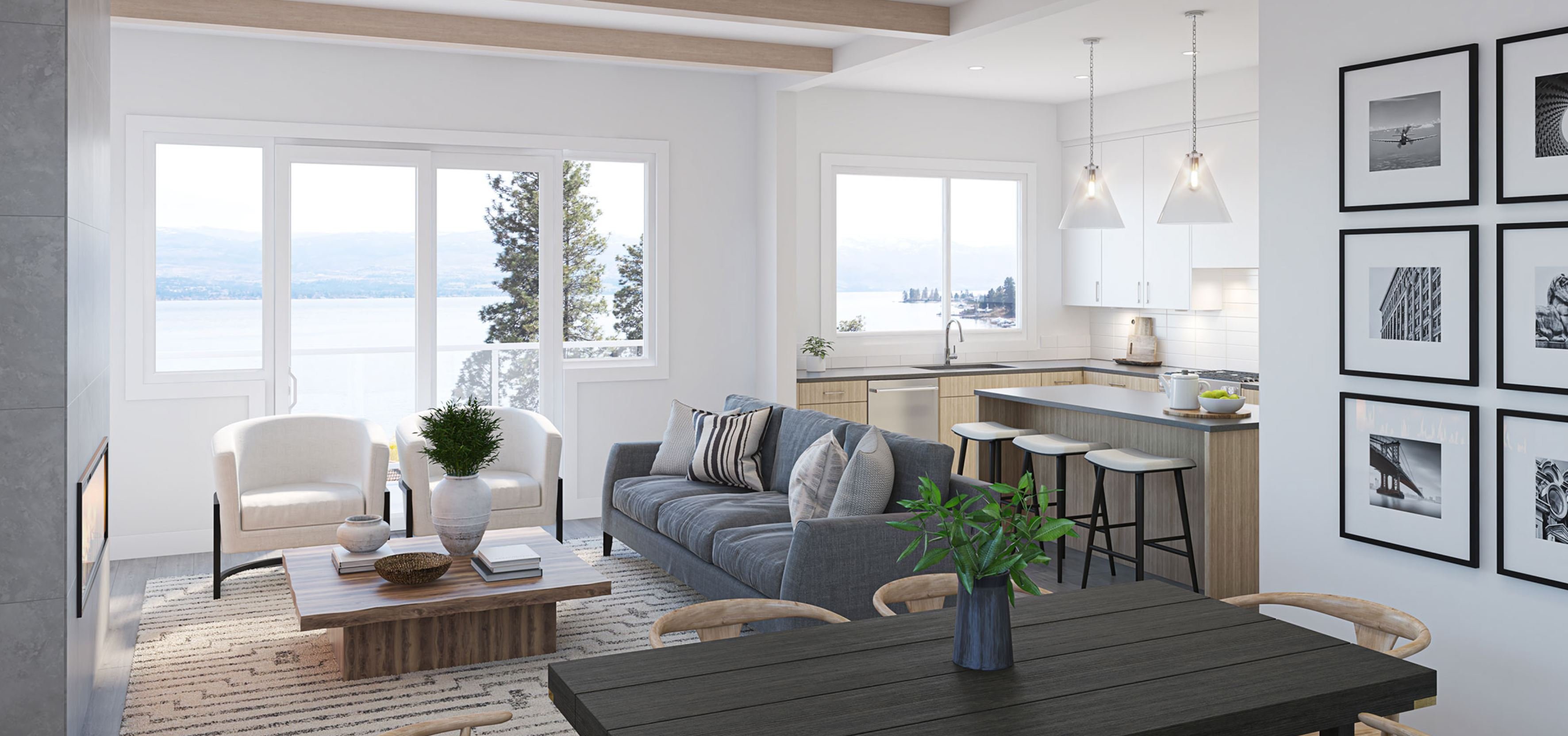
Shelter Bay - 2100 Campbell Pl - Development by Van Maren Group of Companies
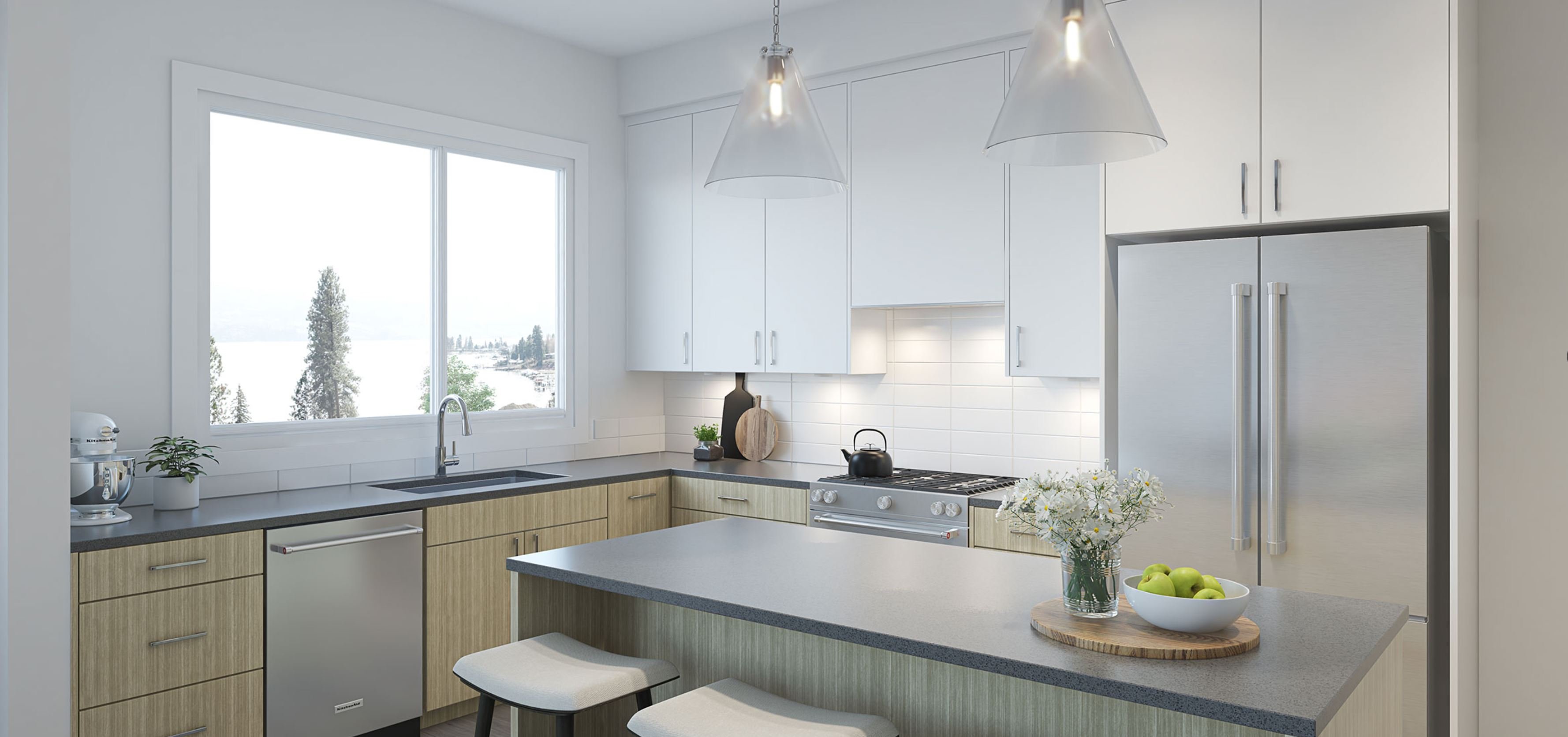
Shelter Bay - 2100 Campbell Pl - Development by Van Maren Group of Companies
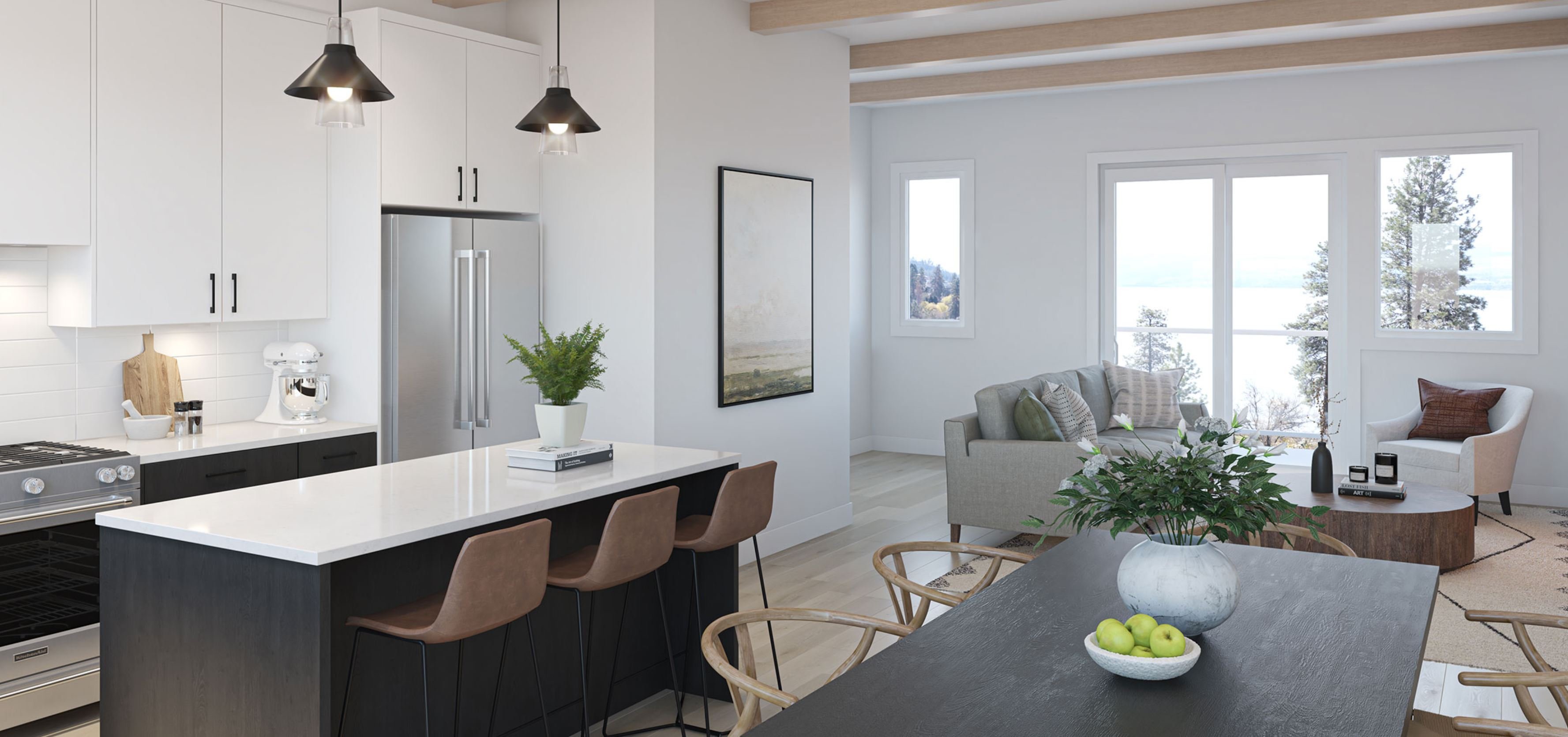
Shelter Bay - 2100 Campbell Pl - Development by Van Maren Group of Companies









