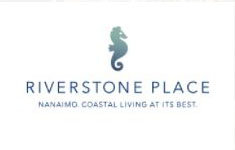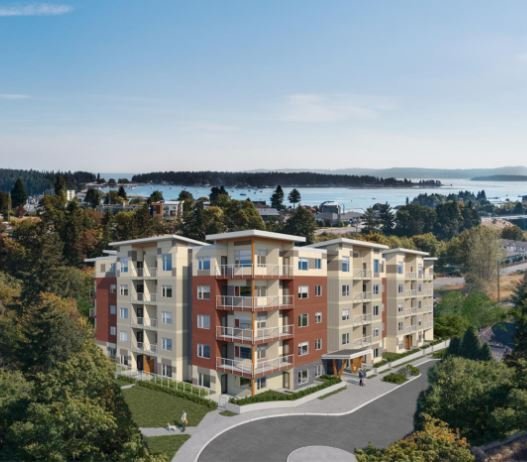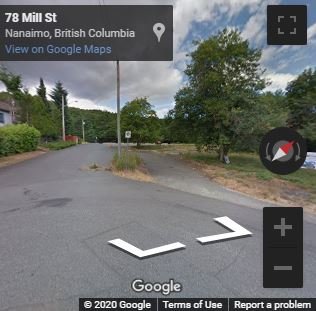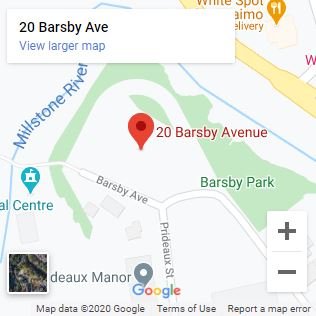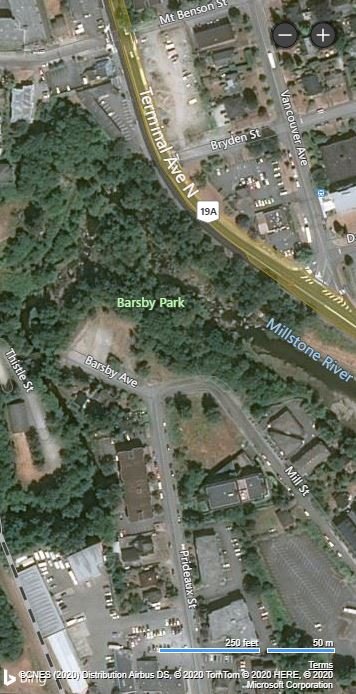Building Info
riverstone place - 20 barsby avenue nanaimo, bc v9r 0k4, canada. crossroads are barsby avenue, prideaux street and mill street located in nanaimo. the development is scheduled for completion in 2021. riverstone place has a total of 90 units and has 5 units. sizes range from 560 to 862 square feet. riverstone place is a new condo development by platinum properties group corporation
surrounded by trees and ocean, riverstone place features one bedroom, one bedroom & den, and two bedroom homes located close to the waterfront and forested walking and biking trails. a short 20-minute flight from downtown vancouver, yet with fresh sea air and an abundance of world-class recreation at your doorstep, riverstone place feels like a world away. with sweeping oceans views from its hilltop location and superior finishes throughout, riverstone place sets a new benchmark for effortless island living.
Photo GalleryClick Here To Print Building Pictures - 6 Per Page
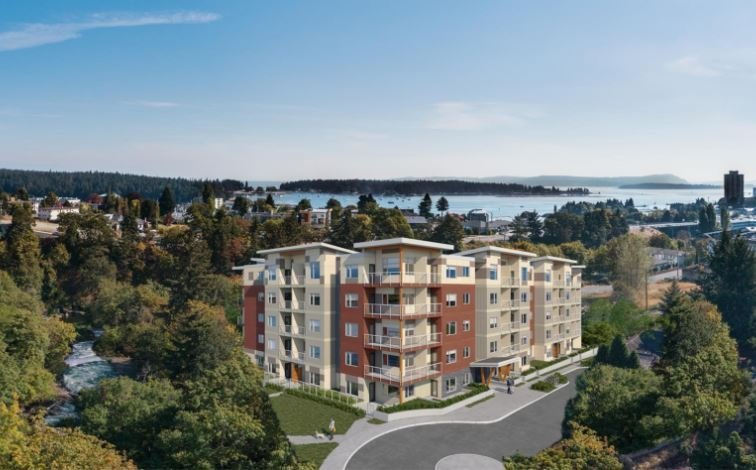
20 Barsby Ave Nanaimo, BC V9R 5V7 Canada - Exterior
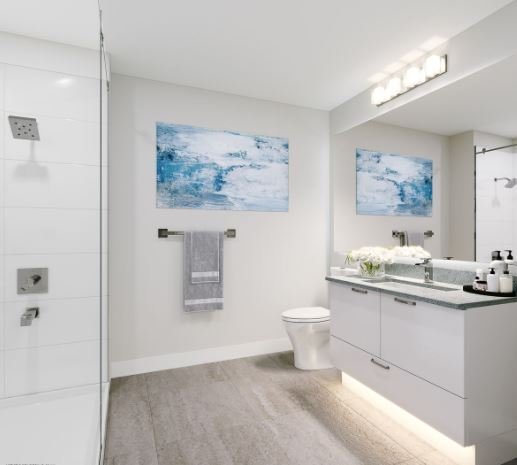
20 Barsby Ave Nanaimo, BC V9R 5V7 Canada - Interior
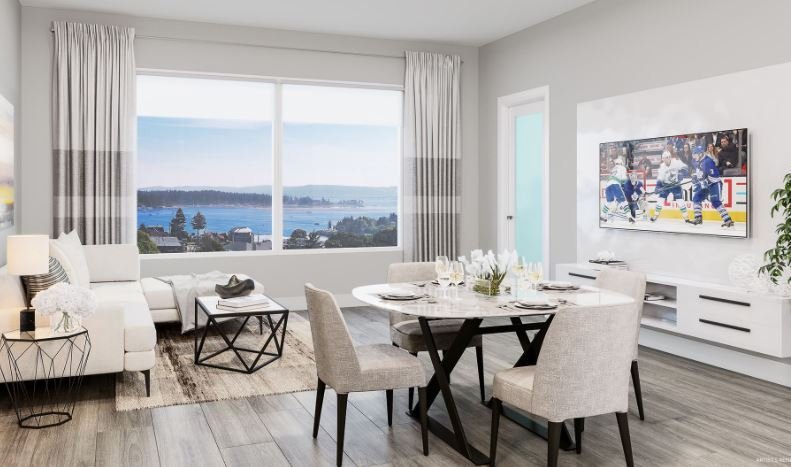
20 Barsby Ave Nanaimo, BC V9R 5V7 Canada - Interior
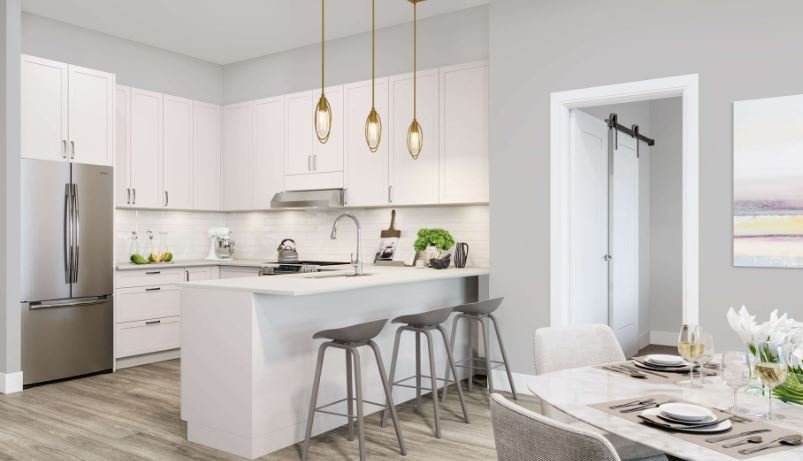
20 Barsby Ave Nanaimo, BC V9R 5V7 Canada





