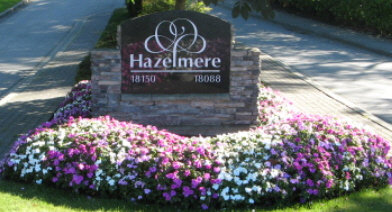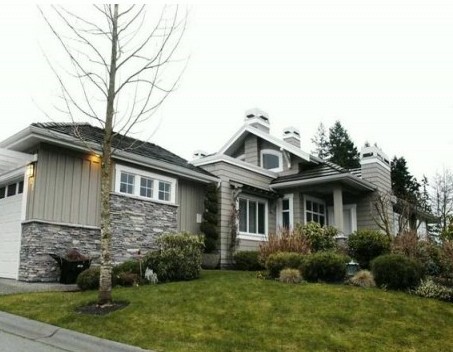Building Info
hazelmere village - 18088 8th avenue, white rock, bc v3s 9t6, strata plan no. lms4451, 2 levels, 42 townhouses, built 2001 - located on 8th avenue just off the 9th and 18th fairways in white rock. situated in the beautiful hazelmere golf community, hazelmere village is made up of 42 craftsman-style townhomes designed with the renowned architectural firm john kerrigan sproule. developed by hazelmere golf & country club and trademark pacific properties inc. where hazelmere village was completed 2001 and is professionally managed by baywest management 604-501-4418. these craftsman style townhouses include open floor plan with high ceilings, bright open windows, two gas fireplaces, high baseboards and moldings, hardwood flooring in kitchen and nook, gourmet kitchen with granite countertops, eating bar, built in vacuum, large private rear yard with great patio, and double garage and secure gated complex.
hazelmere village community is both secluded yet accessible. within minutes homeowners at hazelmere village can be strolling along the beach or dining along marine drive in white rock. it's just eight blocks to the us border, a short drive to shopping and services in south surrey and 45 minutes to downtown vancouver. even those who have not succumbed to the game of golf can appreciate the advantages of living on or near a course... a carefree lifestyle, fine dining and social events in the clubhouse and a tranquil rural setting with gorgeous landscaped grounds. is this the lifestyle you've been looking for two pets allowed (dogs and cats ok), no rentals, no age restrictions.











