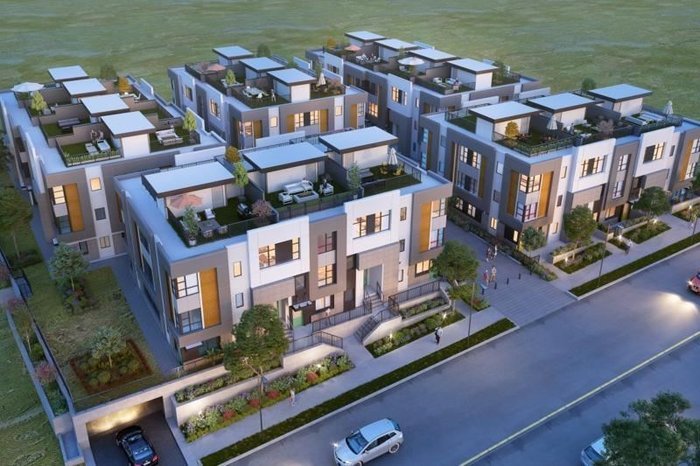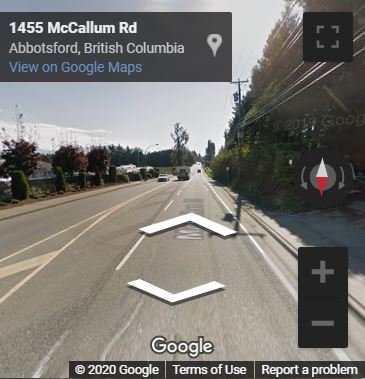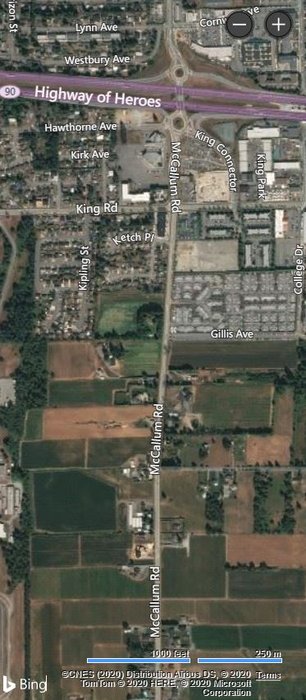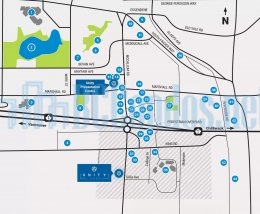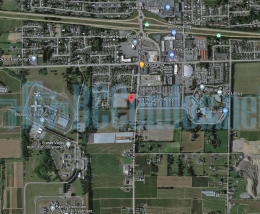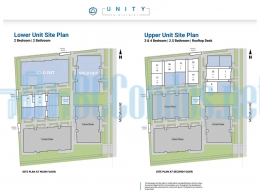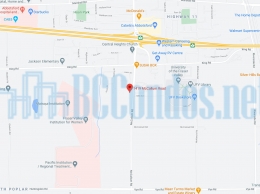Building Info
unity at 1419 mccallum road, abbotsford, bc v2s 8b2, canada. intersection road gillis avenue and mccallum road. this new townhouse development by parcel7 homes currently in preconstruction at 1419 mccallum road, abbotsford. comprise of 3 levels and 66 units. sales for available units range in price from $389,800 to $579,800. sizes range from 678 to 1532 square feet. enjoy spending time with family and friends in your spacious townhome with an open-concept floorplan designed to maximize the use of space or lounging on your exclusive rooftop deck. unity townhomes provide the perfect transit-oriented, walkable lifestyle for young families, downsizers, students, and couples looking for a spacious living close to a wide variety of local amenities.
bordering agricultural land and situated along mccallum road in the up-and-coming u-district of south abbotsford, unity offers 66 townhomes within walking distance to ufv, abbotsford sports and entertainment centre, local shops, cafes, and restaurants. as one of abbotsfords fastest growing communities, the u-district is perfect for young families, downsizers, students, and couples looking to live in a city by the country.
unity living combines modern trends with the traditional comforts of home to create a relaxing and comfortable atmosphere. choose from 2, 3, and 4 bedroom townhomes that feature open-concept floorplans, a main floor powder room, durable carpet and laminate flooring, and spacious modern or traditional kitchens.
Photo GalleryClick Here To Print Building Pictures - 6 Per Page
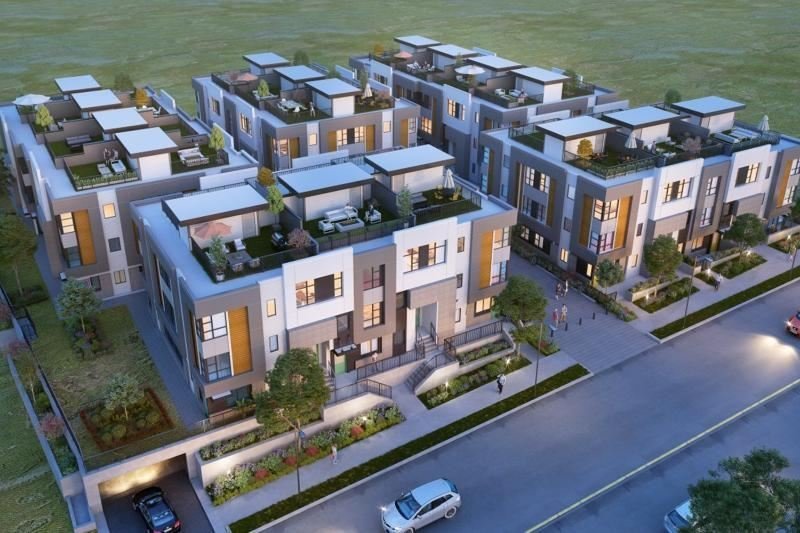
Unity - 1419 McCallum Rd - Display photo
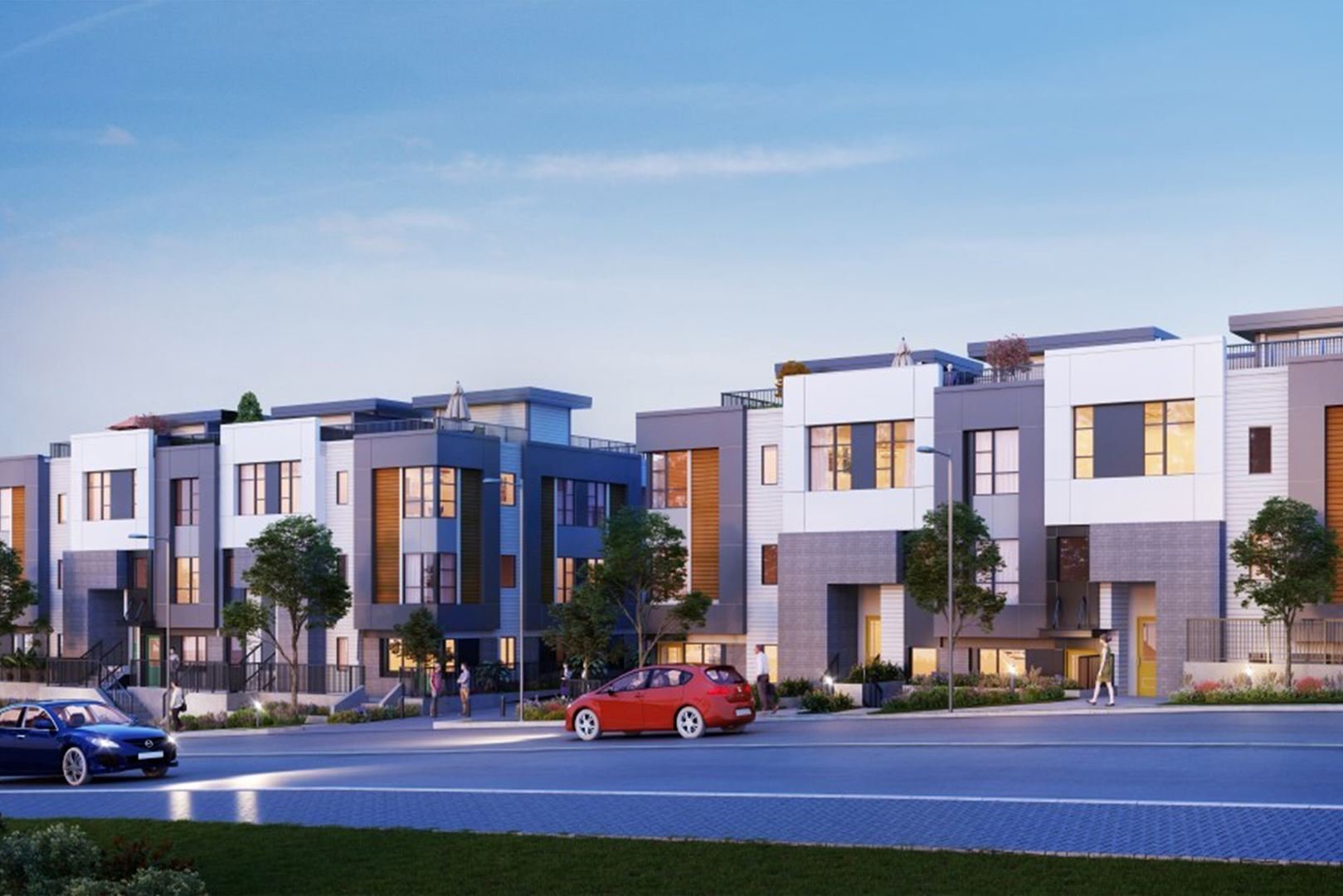
Unity - 1419 McCallum Rd - Display photo
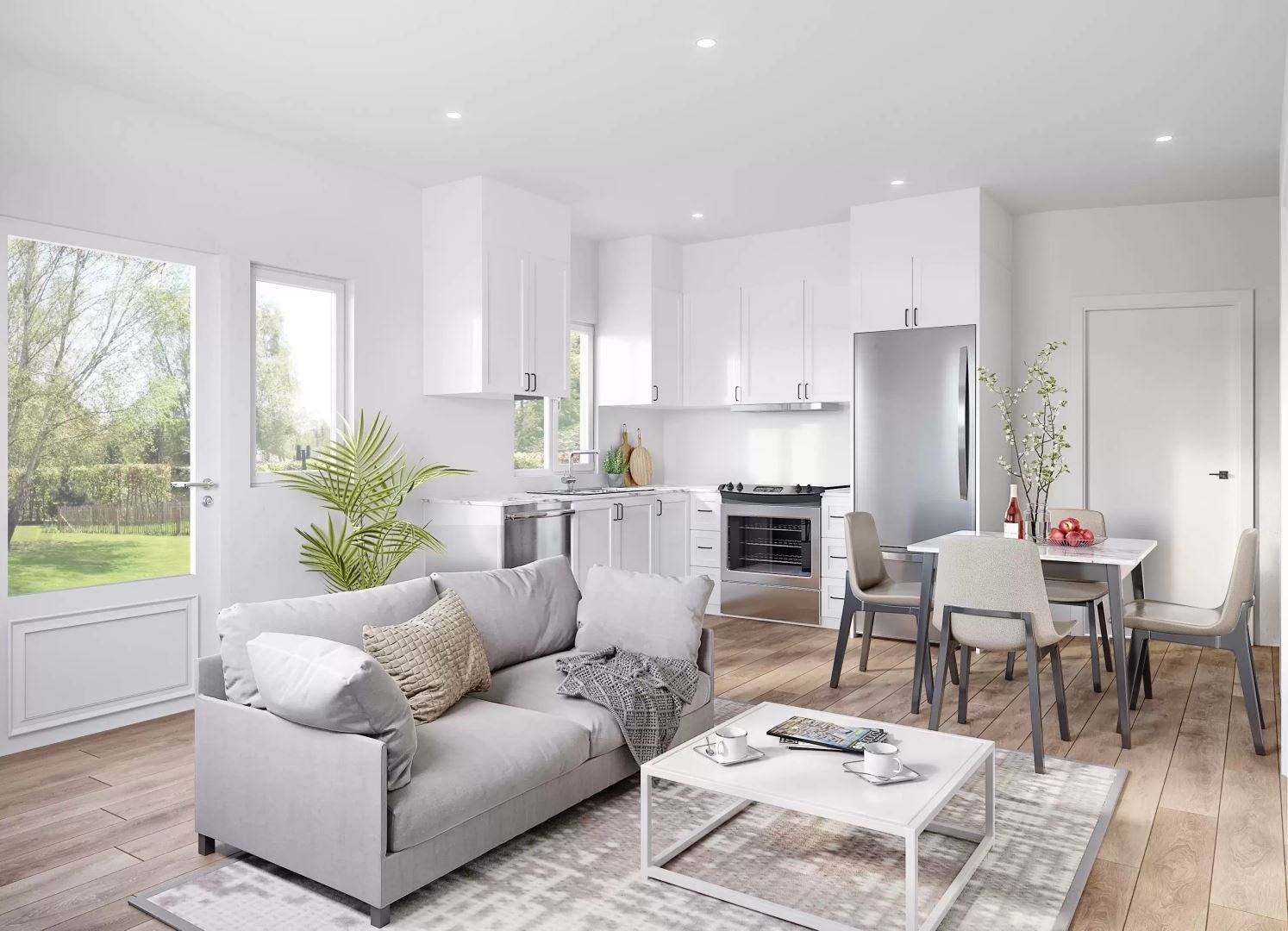
Unity - 1419 McCallum Rd - Living/Kitchen
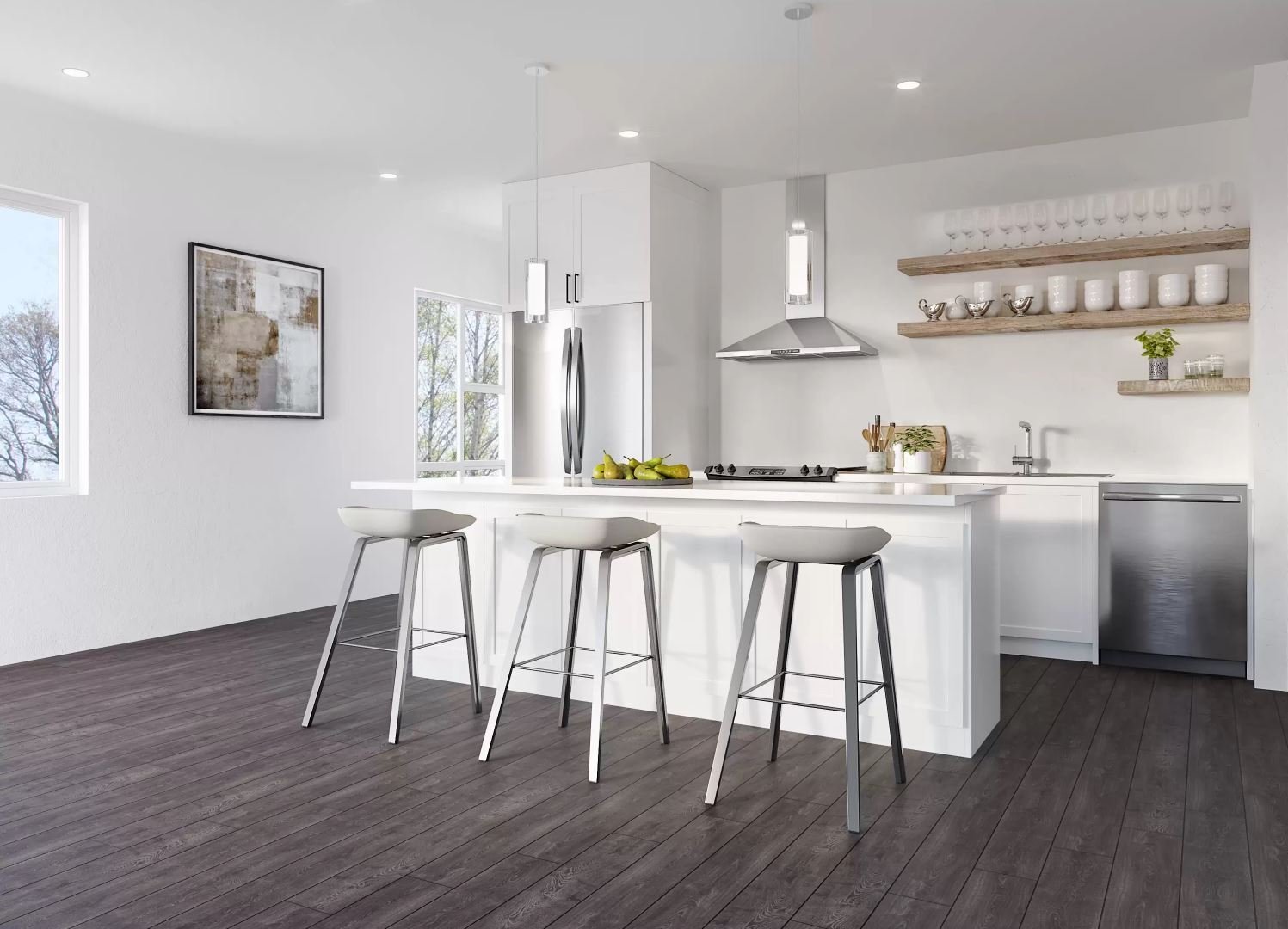
Unity - 1419 McCallum Rd - Kitchen
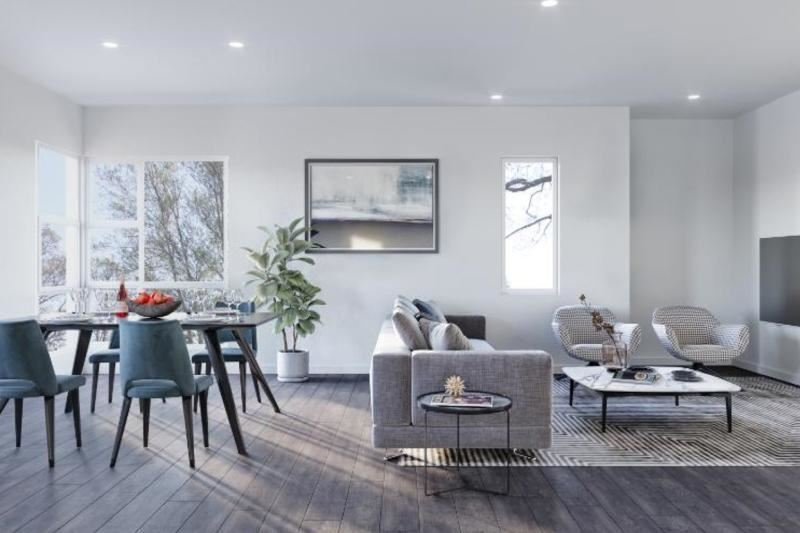
Unity - 1419 McCallum Rd - Living/Dining
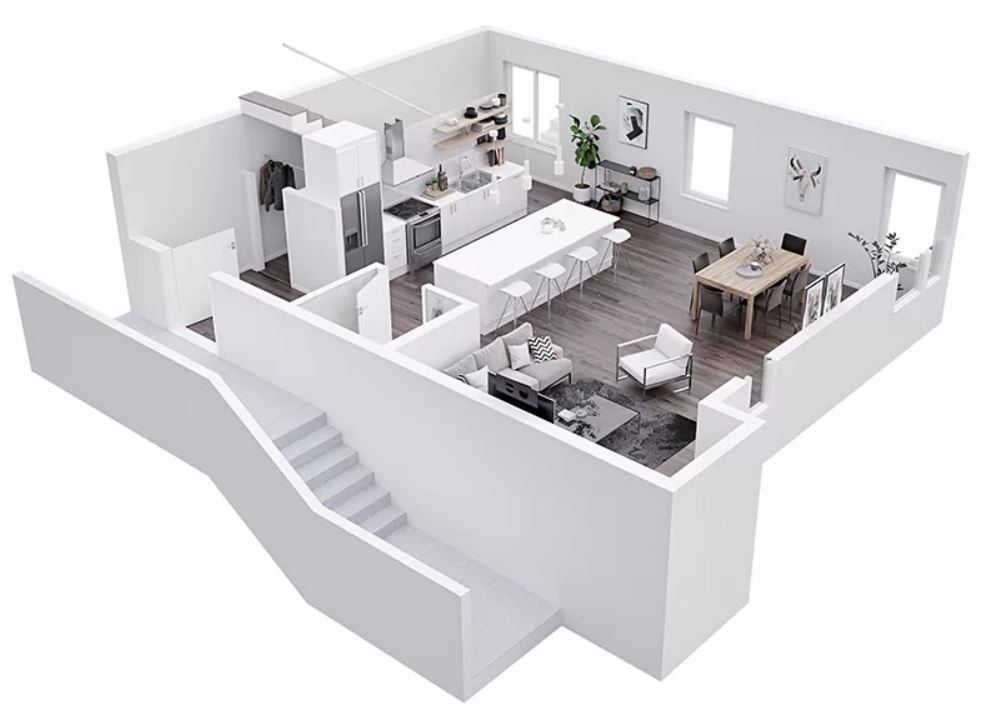
Unity - 1419 McCallum Rd - Display
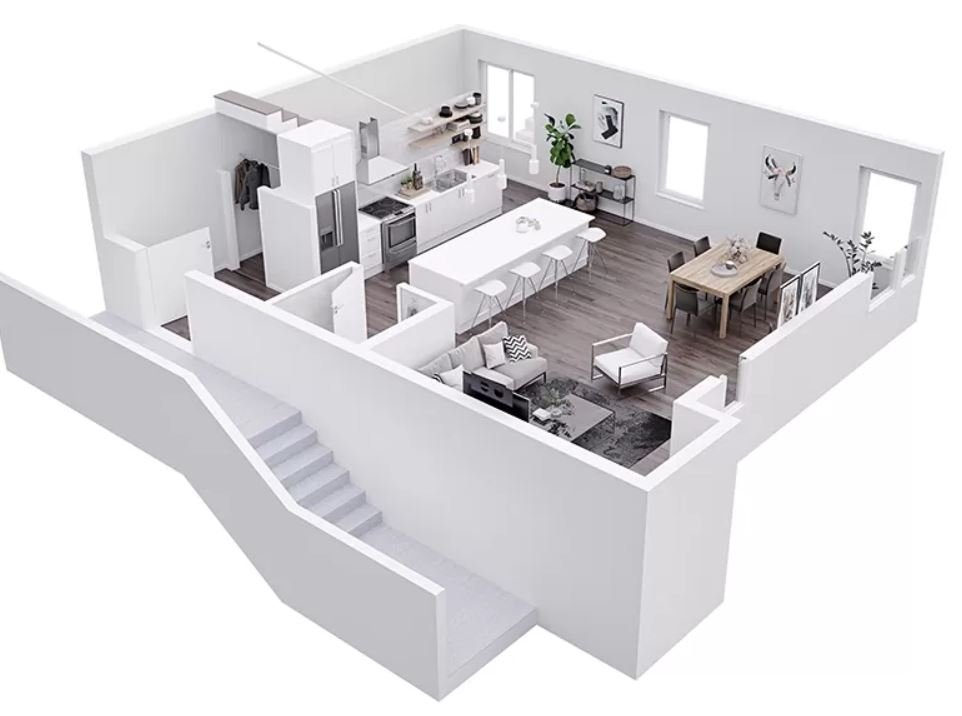
Unity - 1419 McCallum Rd - Display
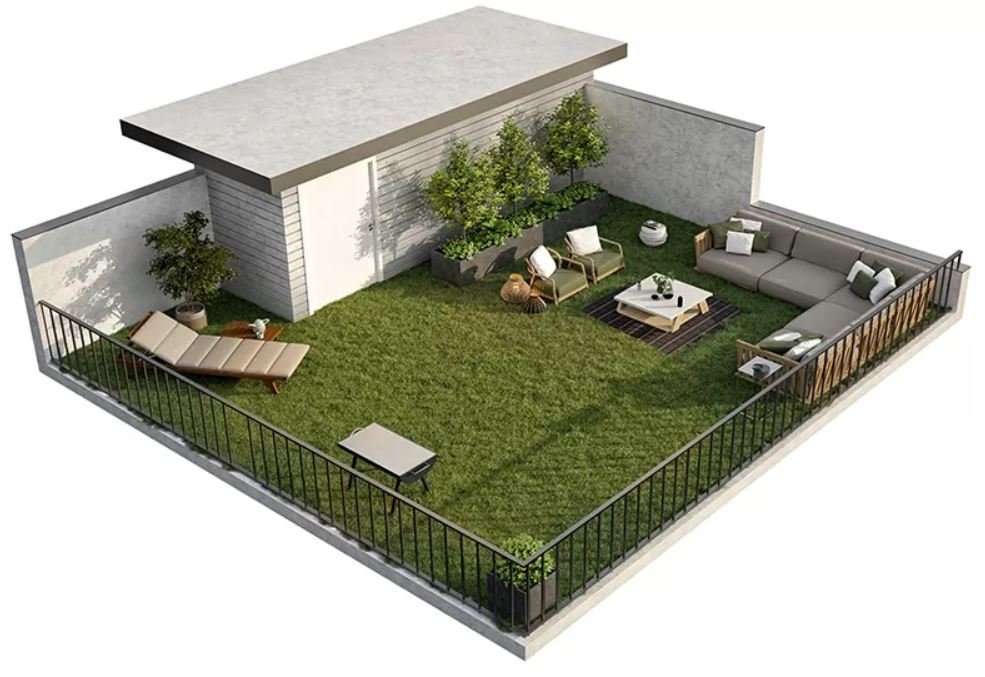
Unity - 1419 McCallum Rd - Display









