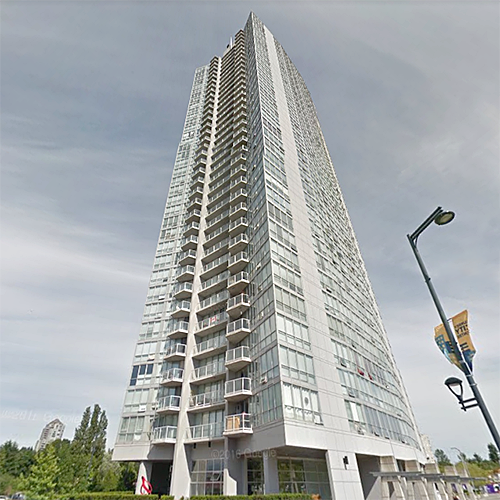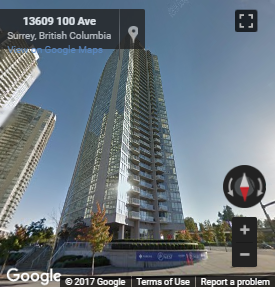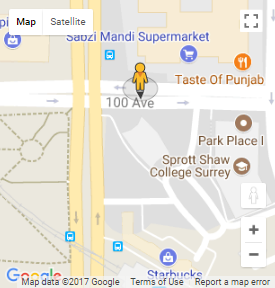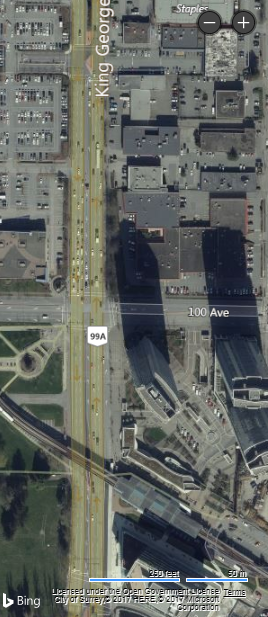Building Info
infinity - 13618 100th avenue, north surrey, bc v3t 0a8, canada. strata plan bcs2785, 36 levels, 345 units, built 2008 - located on the southeast corner of 100th avenue and king george boulevard at the king george sky train station in the whalley neighborhood of surrey. developed by jung development with patrick cotter architects. infinity is the first phase of concord pacific's master planned urban community, rising 36 storeys above surrey and offering unequalled views.
all homes come with a bike storage, parking stall and outdoor balcony. the amenities at the infinity offer a 10,000 sqft. of indoor amenity space with 2400 sq.ft. fitness centre with all the latest equipment and gym, change rooms and sauna, a huge sky lounge and two celebration rooms with a fully equipped kitchen, 700 sq.ft. games room, two theatre rooms, and a lush landscaped private rooftop gardens to enjoy.
it's all here at infinity surrey condominiums: right across the street is the central city mall,holland park, sfu surrey campus, and close by is surrey's premier public amenities including schools, day care centers, fitness centre, a library, hospital, parks and golf courses. with the king george sky train station less than 200 meters away, infinity is connected to everywhere. go downtown, visit new westminster quay or head to metrotown in minutes. infinity is well managed by rancho management 604-684-4508.
Photo GalleryClick Here To Print Building Pictures - 6 Per Page
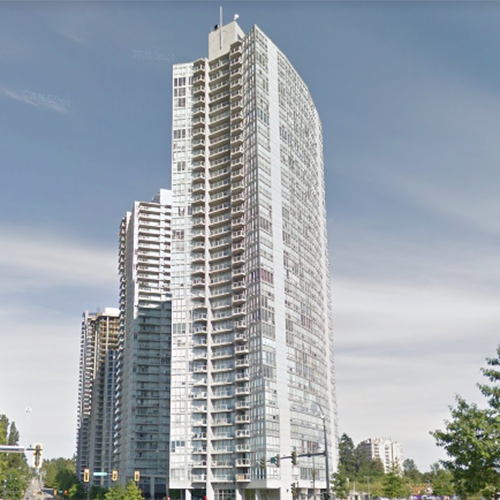
13618 100 Ave, Surrey, BC
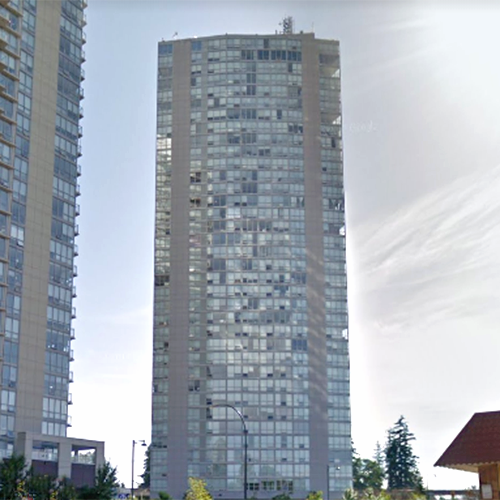
13618 100 Ave, Surrey, BC
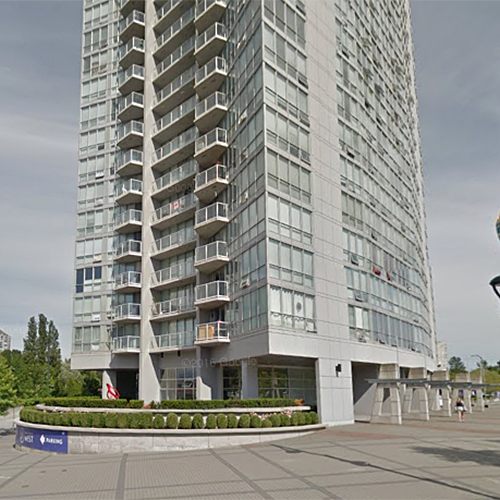
13618 100 Ave, Surrey, BC
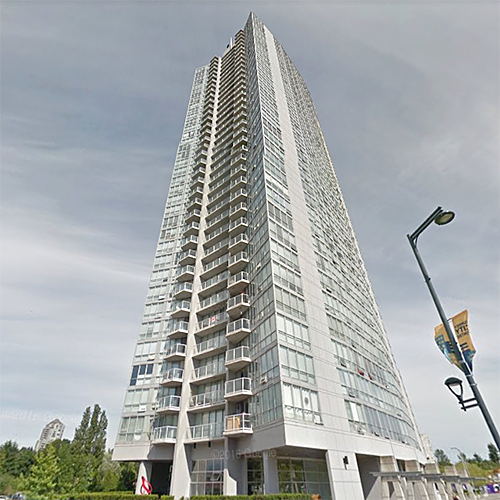
13618 100 Ave, Surrey, BC









