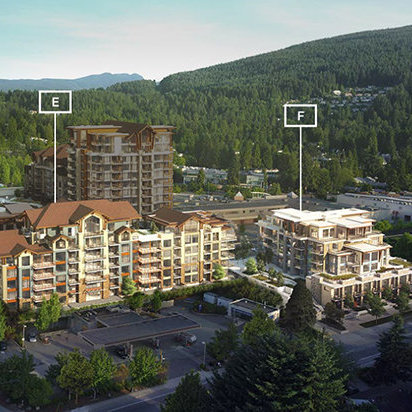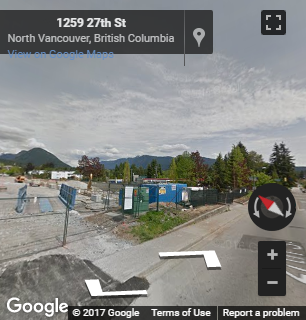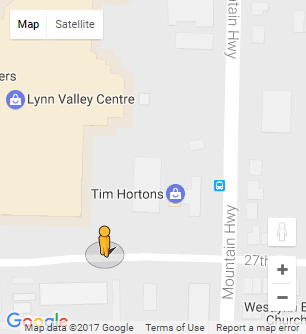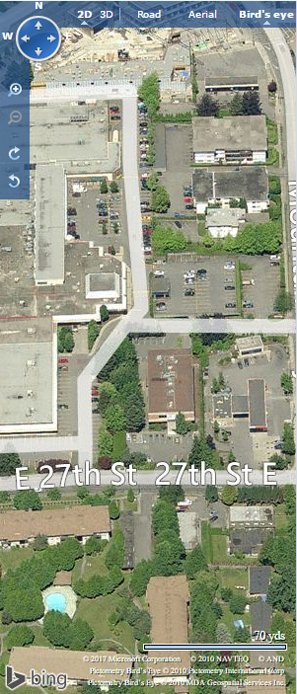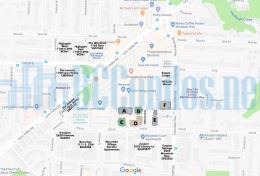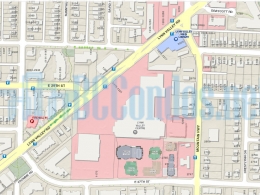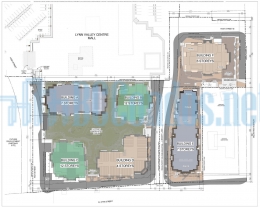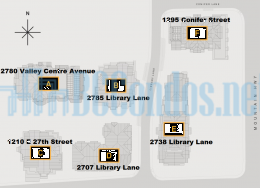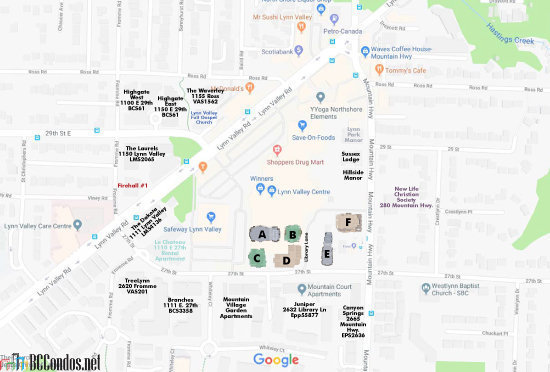Building Info
the residence at lynn valley - phase 2 - 1210 27th street, north vancouver, v7j 1s1, canada. strata plan number epp52964. crossroads are 27th street and mountain highway. phase 2 features 235 homes on the western portion of the development site. building c is 12-storeys with 81 units. estimated completion is winter of 2020. developed by bosa development. architecture by chris dikeakos architects incc. interior design by christina oberti interior design. the residence at lynn valley has the following addresses: 2780 valley centre ave., 2785 library lane, 1210 e 27th st, 2707 library lane, 2738 library lane, 1295 conifer st., north vancouver.
designed for modern mountain living in high style, private amenities include large outdoor spaces, fully equipped fitness studio, dog wash room, bike service room and a social room with wet bar, entertainment area and outdoor bbq patio.
nearby parks include viewlynn park, kirkstone park and hunter park. schools nearby are vancouver waldorf school, lynn valley elementary, ecole boundary elementary school, argyle secondary, sutherland secondary school and eastview strongstart centre. grocery stores or supermarkets nearby are save-on-foods and nourish market.
the residences at lynn valley is located in the lynn valley town centre and includes the site of the former zellers store, the parking structure facing mountain highway and the former district library site at 1280 east 27th street. approximately 4.8 acres (1.93 hectares) is covered by the buildings and green space.
other buildings in complex: the residences at lynn valley - building a 2780 valley centre avenue, building b 2785 library lane, building d 2707 library lane, building e 2738 library lane and building f 1295 conifer street.
Photo GalleryClick Here To Print Building Pictures - 6 Per Page
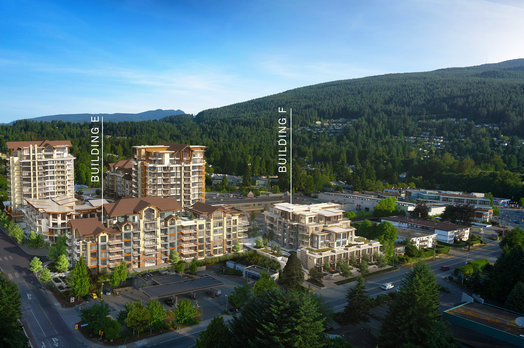
Layout of Buildings
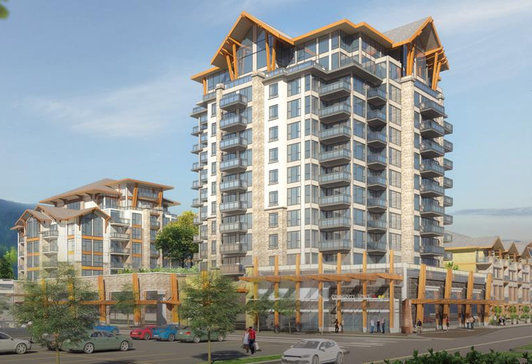
The Residences
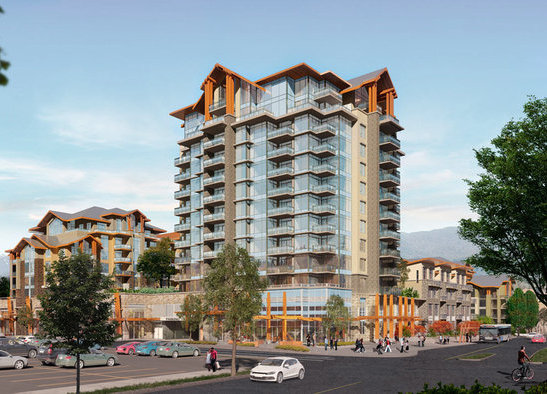
Lynn Valley Centre
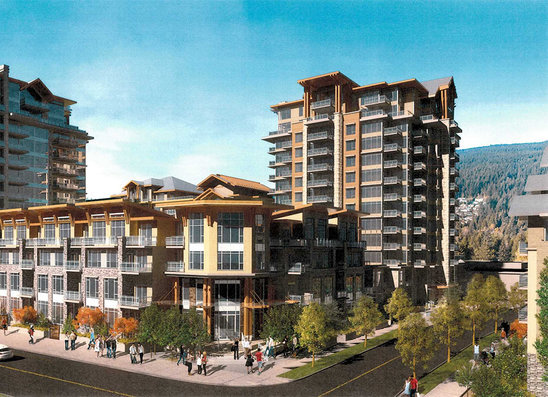
The Residences
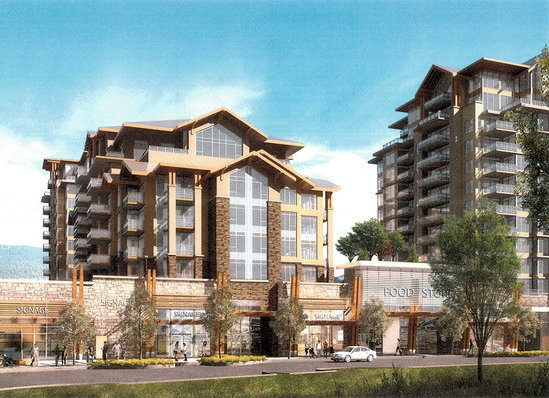
Showing The Shopping Section
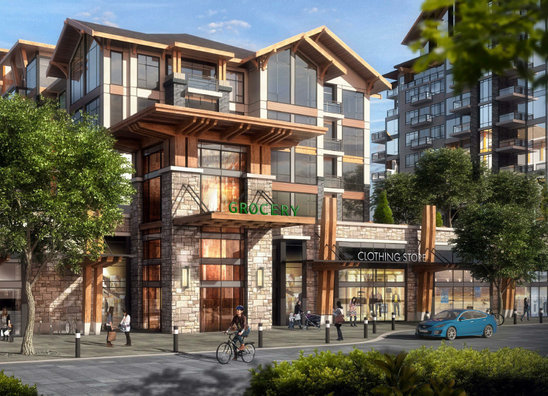
Entrance
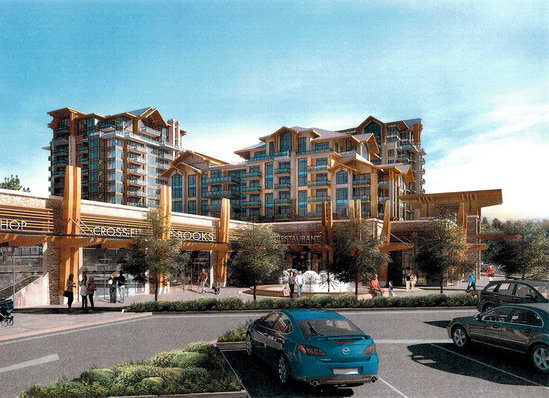
Shopping
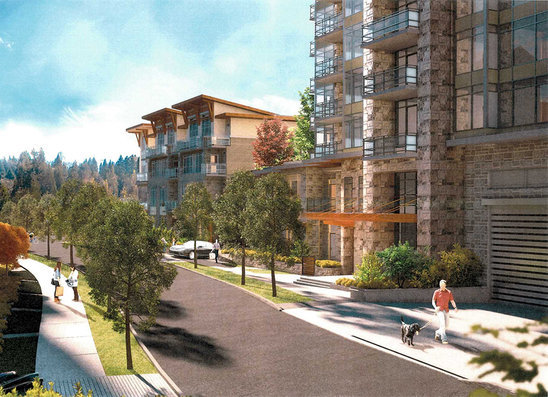
In-complex Road and Walks
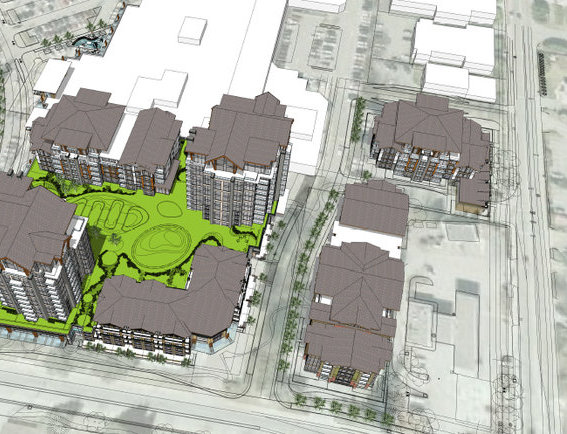
Overview
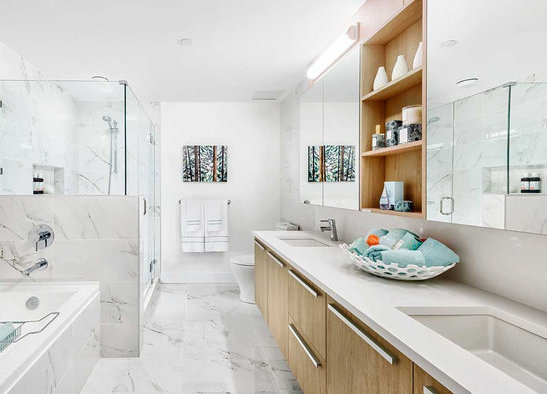
Kitchen Rendering
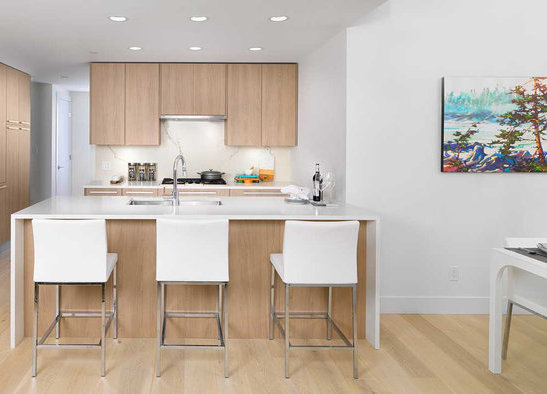
Kitchen Rendering
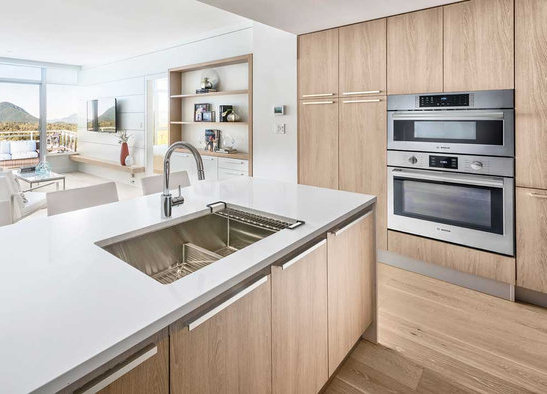
Rendering of Kitchen-Living Area
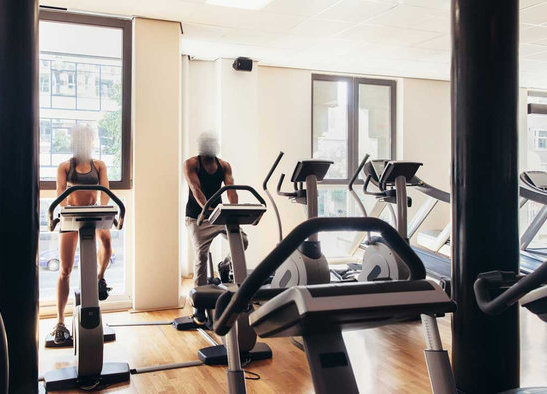
Gym

Rendering of Dining Room
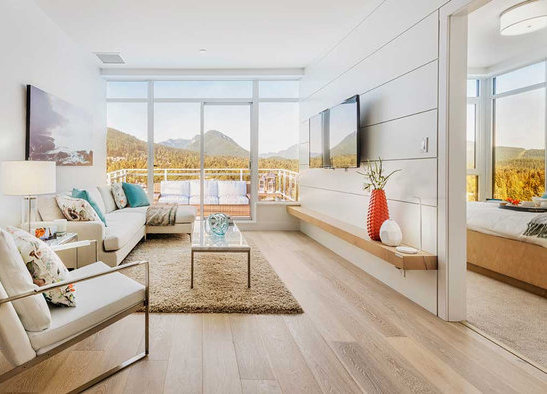
Rendering of Living Room
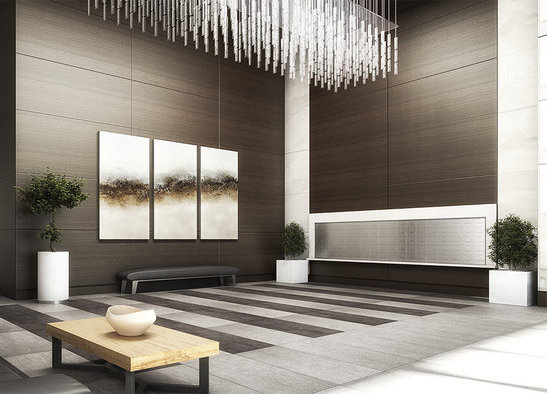
Rendering of Lobby









