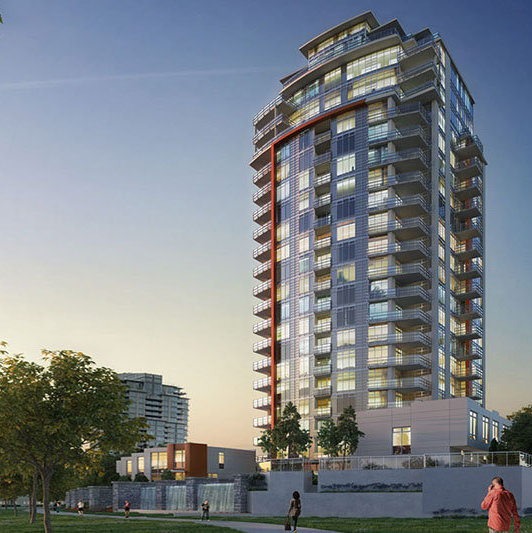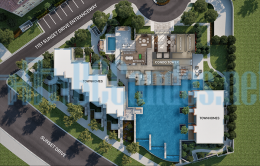Building Info
1151 sunset drive - 1151 sunset drive, kelowna, bc v1y 9r7, canada. crossroads are sunset drive and clement avenue. 1151 sunset drive is 21 storeys, a collection of 102 - 1, 2 and 3 bedroom condominiums, plus 7 townhomes right in the heart of downtown kelowna. estimated completion in 2018. developed by kerkhoff construction. architectural design by meiklejohn architects.
eleven fifty-one sunset drive overlooks the uncommonly beautiful lagoons, beaches and boardwalks of waterfront park. next door is kelowna's vibrant cultural district and prospera place, home to the whl's kelowna rockets and year round, top tier entertainment attractions. the kelowna yacht club and its adjoining cactus club restaurant are only a short stroll away. and with close proximity to the future interior health building, which will employ 800-900 people in downtown kelowna, plus the downtown business district, eleven fifty-one sunset drive is a great location for those who want to ride or walk to work, while still living the lakeside lifestyle.
Photo GalleryClick Here To Print Building Pictures - 6 Per Page
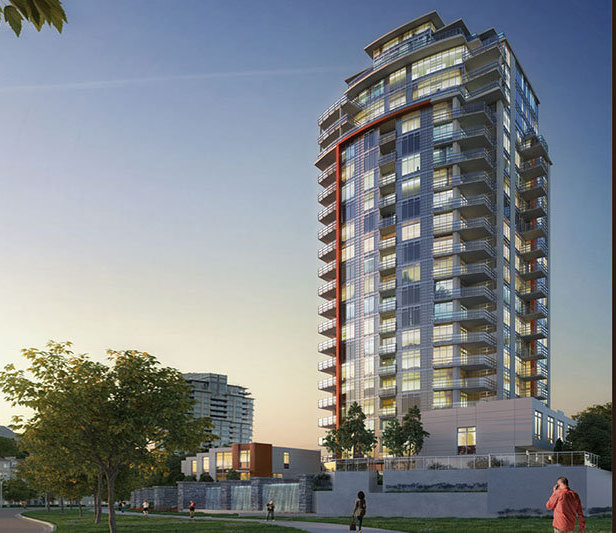
1151 Sunset Dr, Kelowna, BC V1Y 9R7, Canada Exterior
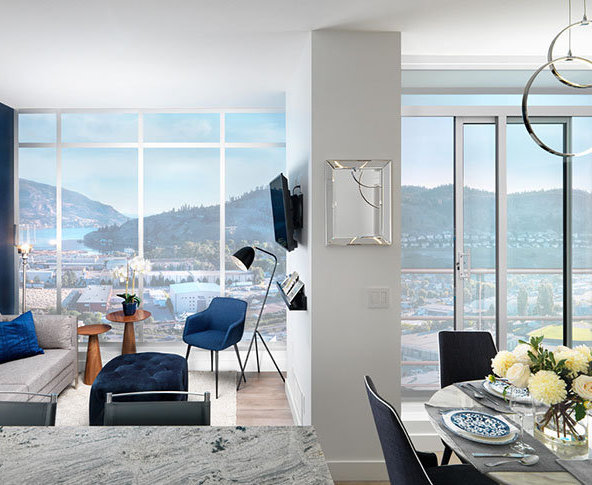
1151 Sunset Dr, Kelowna, BC V1Y 9R7, Canada Living Area
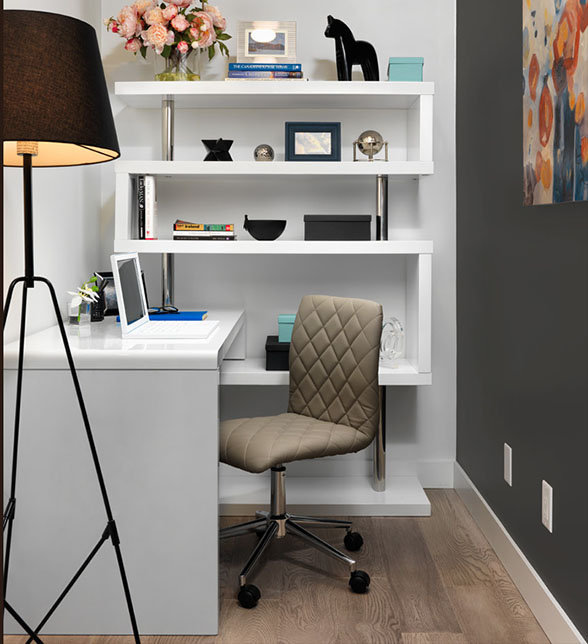
1151 Sunset Dr, Kelowna, BC V1Y 9R7, Canada Den
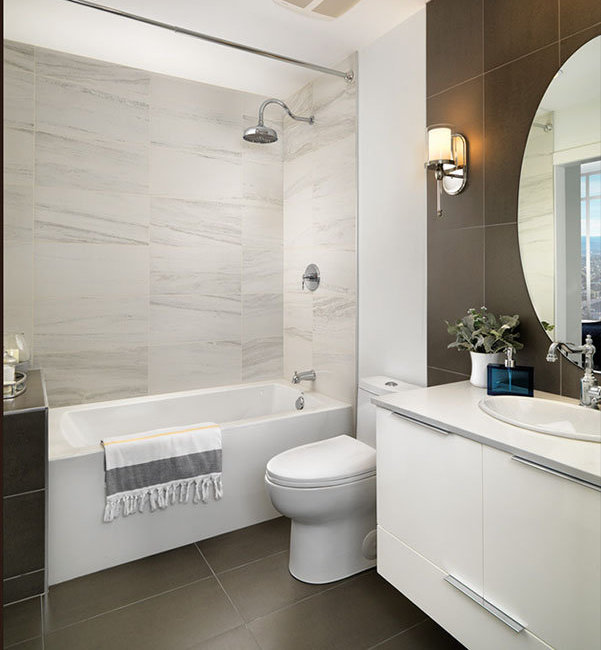
1151 Sunset Dr, Kelowna, BC V1Y 9R7, Canada Bathroom
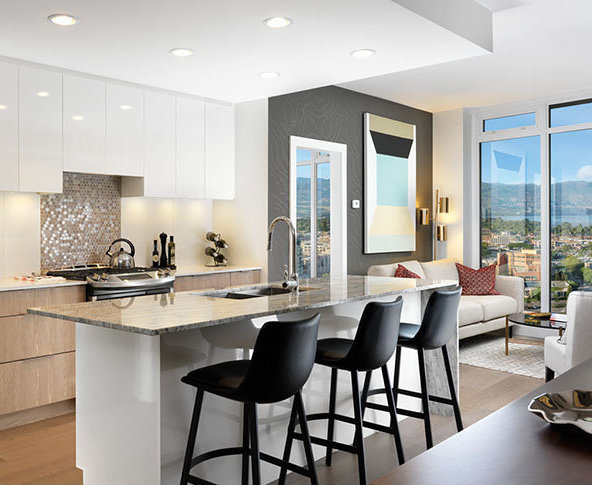
1151 Sunset Dr, Kelowna, BC V1Y 9R7, Canada Kicthen
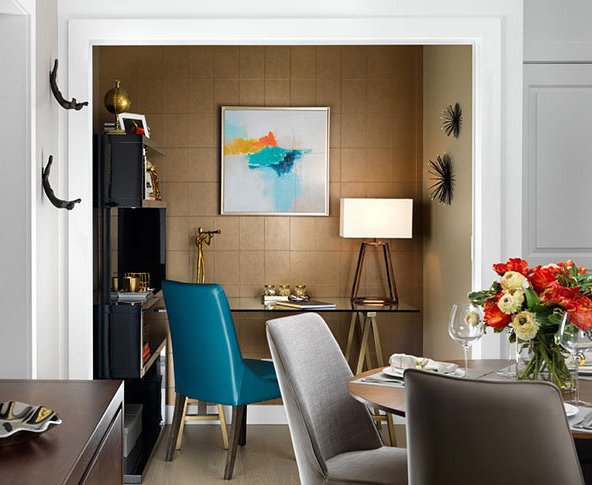
1151 Sunset Dr, Kelowna, BC V1Y 9R7, Canada Dining Area
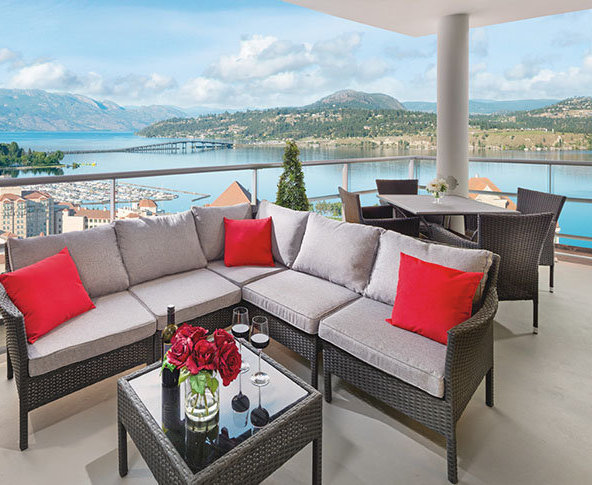
1151 Sunset Dr, Kelowna, BC V1Y 9R7, Canada Balcony
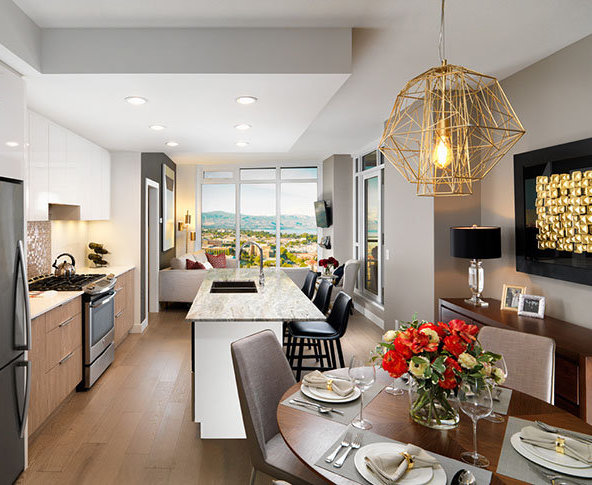
1151 Sunset Dr, Kelowna, BC V1Y 9R7, Canada Dining Area and Kitchen
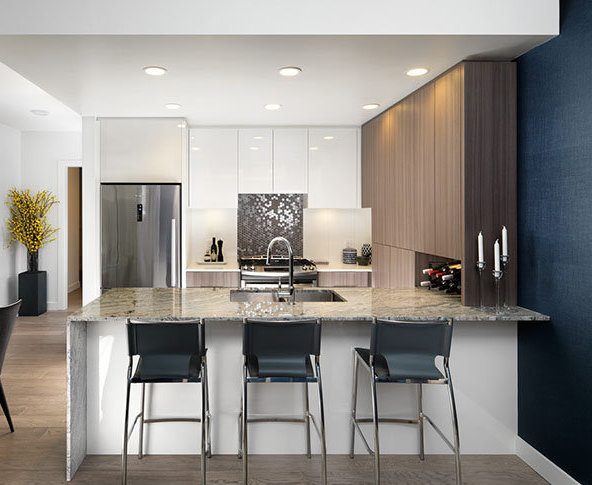
1151 Sunset Dr, Kelowna, BC V1Y 9R7, Canada Kitchen
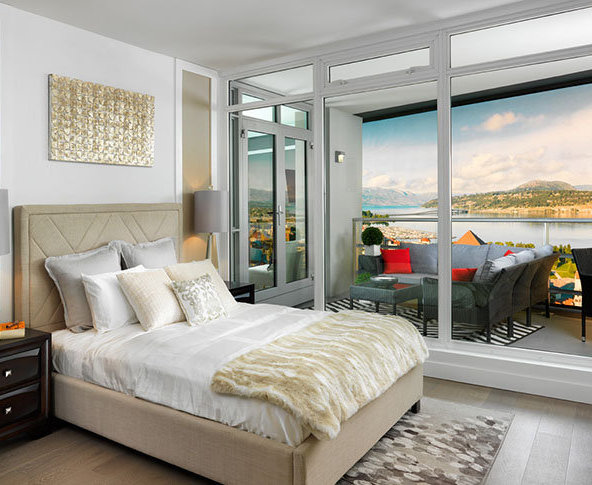
1151 Sunset Dr, Kelowna, BC V1Y 9R7, Canada Bedroom
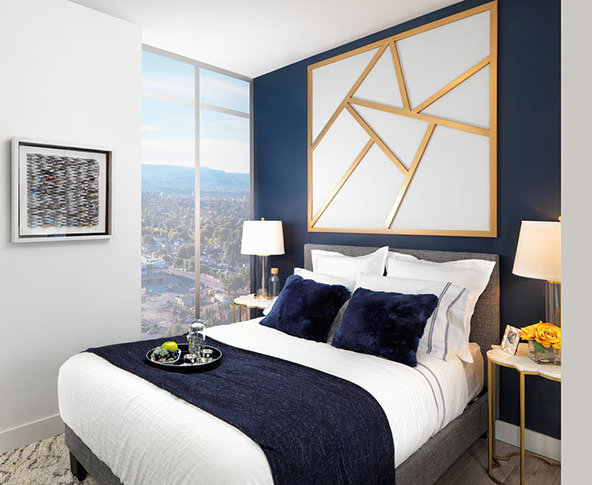
1151 Sunset Dr, Kelowna, BC V1Y 9R7, Canada Bedroom
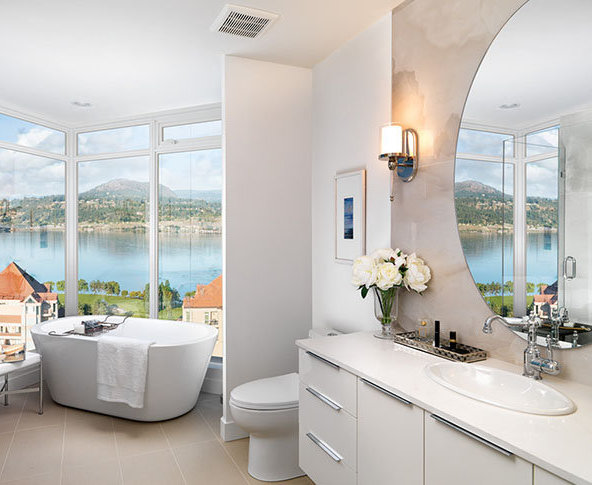
1151 Sunset Dr, Kelowna, BC V1Y 9R7, Canada Bathroom









