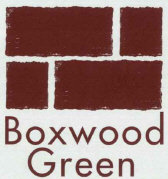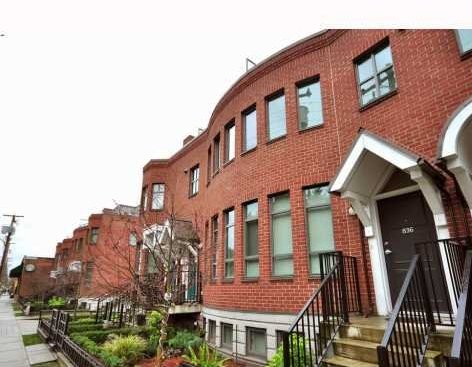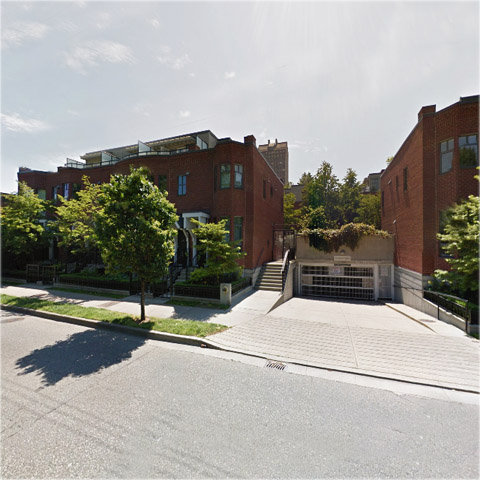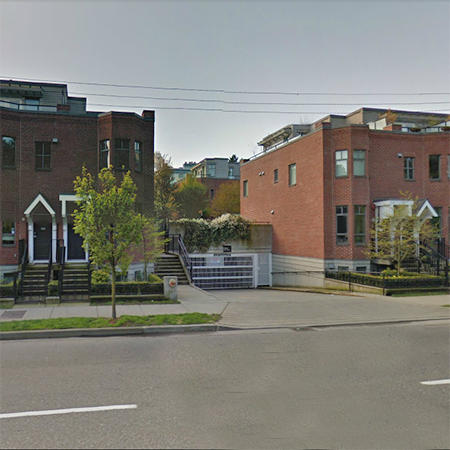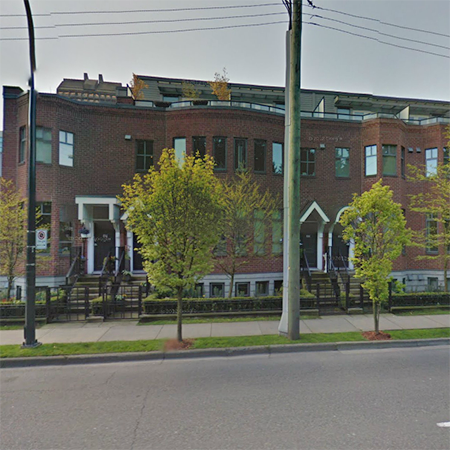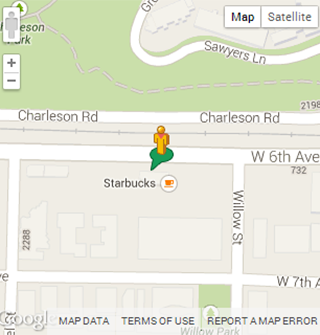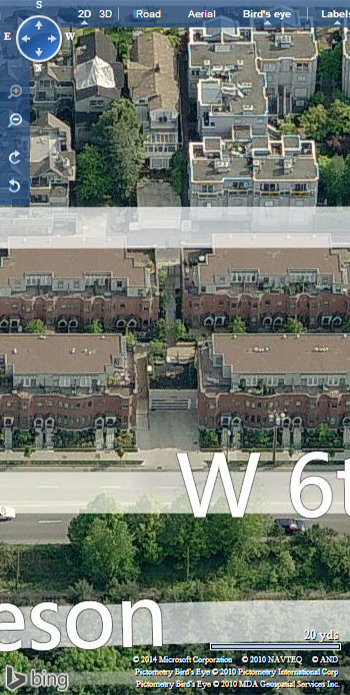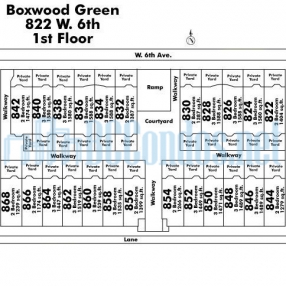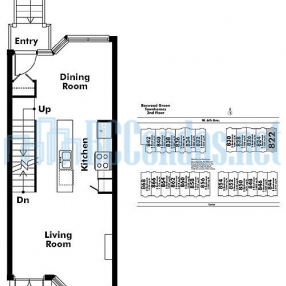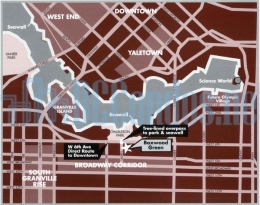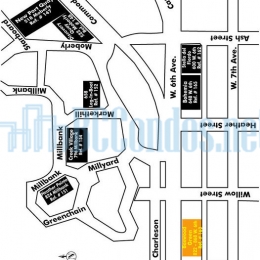Building Info
building website boxwood green at 822 w. 6th avenue, vancouver, bc, v5z 1a6, mount pleasant neighborhood, 24 suites, 3 levels, built 2005. this website contains: current building mls listings & mls sale info, building floor plans & strata plans, pictures of lobby & common area, developer, strata & concierge contact info, interactive 3d & google location maps linkwww.6717000.com/maps with downtown intersection virtual tours, downtown listing assignment lists of buildings under construction & aerial/satellite pictures of this building. for more info, click the side bar of this page or use the search feature in the top right hand corner of any page. building map location; building #163-map 4, false creek, granville island & pennyfarthing area. boxwood green townhomes, stroll the seawall, walk tree lined streets.





