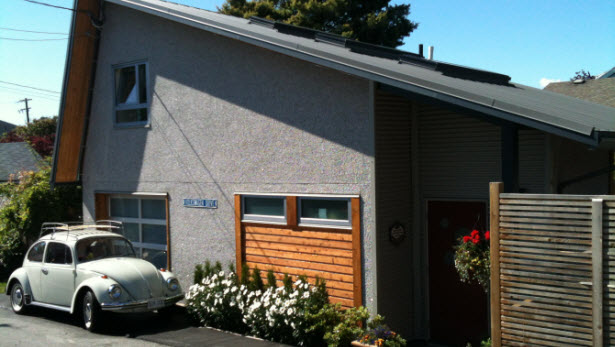Michelle Hopkins
Other

In 1999, Robbie Steward fell in love and bought an East Vancouver heritage home brimming with original character and charm.
“The house was built in 1946… it is a unique, beautifully restored historic home with a great floor plan,” says Steward. “As a bonus it also sits on a great sized lot.”
Over the last few years, the 53-year-old and his partner Rodney Tolhuysen started to contemplate retirement.
“After raising three teens and now being empty nesters we started to consider selling,” he adds. “But then we both decided we love the neighbourhood too much to leave. We also like the fact that we are only 15 minutes from downtown, Kitsilano, the airport and the entrance to the highway.”
So rather than sell and move into a condominium, they opted to have a laneway home built behind the main house.
They hired Smallworks, a developer with extensive experience in building this type of home.
“We went from a large family home to a 640 square feet, two-level laneway house,” he says.
It’s been a year and a half now and they couldn’t be happier. They found numerous ways to maximize the space with multi-purpose components and custom-designed built-ins.
“Underneath the stairs we built pull-out drawers to store some of our kitchen items such as pots, woks and frying pans,” says Steward. This was the best answer to the lack of cupboard space in the tiny kitchen.
Upstairs, in the loft area, a bed was custom built with cabinetry underneath as well as on the sides. The nightstand doubles as a four-drawer dresser and the stacking washer and dryer are tucked in behind a wall.
“Our tiny bathroom is in a closet,” he says. “Then, you come around the corner and a bookshelf becomes a computer desk with a hidden, motorized lift that pops up a 55-inch TV from the back of the desk.”
The loft serves as the couple’s reading and television room, as well as bedroom, bathroom and laundry room – all on less than 320 square feet of space.
Steward says privacy is not an issue. The main house, the basement suite and the laneway home all have their own private patios and gardens. Better still, the rent from the main house and suite covers the expenses on all three.
“This is the best retirement plan we could conceive of, and best of all, everyone gets along really well,” says Steward.
What is a laneway house?
A laneway home is a small house or cottage-like structure built on an existing property, usually in the back yard and opening onto the back lane. The average size is about 500 square feet, with a large proportion of them being one-bedroom units.
This type of housing is becoming increasingly popular, especially in Metro Vancouver. The introduction of laneway homes was driven by former Vancouver Mayor Sam Sullivan, in order to address urban density in pre-existing neighbourhoods while preserving the single-family feel of neighbourhoods.
City of Vancouver leads the way in laneway housing
Since the City of Vancouver approved laneway homes in 2009, 972 permits have been issued and more than 500 laneway houses have been built.
“We knew there was a demand for this type of housing but we were surprised by just how popular they have been,” says Jane Pickering, City of Vancouver’s deputy director of planning. “I think it’s because laneway homes provide diversity in existing neighbourhoods and provide housing outside of the main house.”
Since laneway homes fit into existing and established neighbourhoods, the tenants can take advantage of existing amenities. And the city saves money on new infrastructure costs.
“It’s a win-win-win situation,” she adds. “We aren’t creating new pipes in the ground, homeowners keep family close-by or create an income for themselves, and we increase our rental pool.”
The only complaints from neighbours that the city has received have concerned the height of laneway homes and issues surrounding privacy – very little has come up regarding parking and congestion matters.
“We’ve worked hard to alleviate neighbours’ concerns and we encourage homeowners to build one-storey homes rather than the loft type,” Pickering says. “We review every permit as they come in and we don’t say no to two-storey loft homes, we just look at each request on an individual basis.”
A laneway house permit takes between six weeks and two months to process.
Building laneway homes
Jake Fry, of Smallworks, has been inundated with requests for this type of housing – many from people who want their extended family to live nearby. Security is another motivation. Baby boomers, who yearn to travel, feel more secure knowing someone is living on the property.
And, he says, “The city also wants to provide more affordable living solutions for new residents as the density increases in Vancouver.”
He got interested in building laneway homes back in Toronto, where coach houses were a big thing. It turned out to be a great business decision.
“This year, we will have built 50 homes, the smallest being 320 square feet and the largest about 500 square feet.”
While Vancouver takes the lead, other cities are seeing the possibilities as well. “Surrey allows smaller homes or flats above a garage to be built in new developments,” says Fry. “North Vancouver has a coach house program, which are slightly bigger than laneway homes, while West Vancouver and Coquitlam are looking into smaller homes programs similar to Vancouver.”
“I also receive a number of calls from American developers who want to emulate what Vancouver has achieved with laneway homes,” he says.
The cost to build a laneway house is quite attractive for many home owners.
“Typically, a laneway home costs under $200,000,” he adds. “The real charm is that because of their size, laneway homes are well-thought out and well laid out.”
Laneway homes also reduce our carbon footprint, but more importantly, “they’re a way for families to live together – just not under the same roof.”
© 2013 Real Estate Weekly
