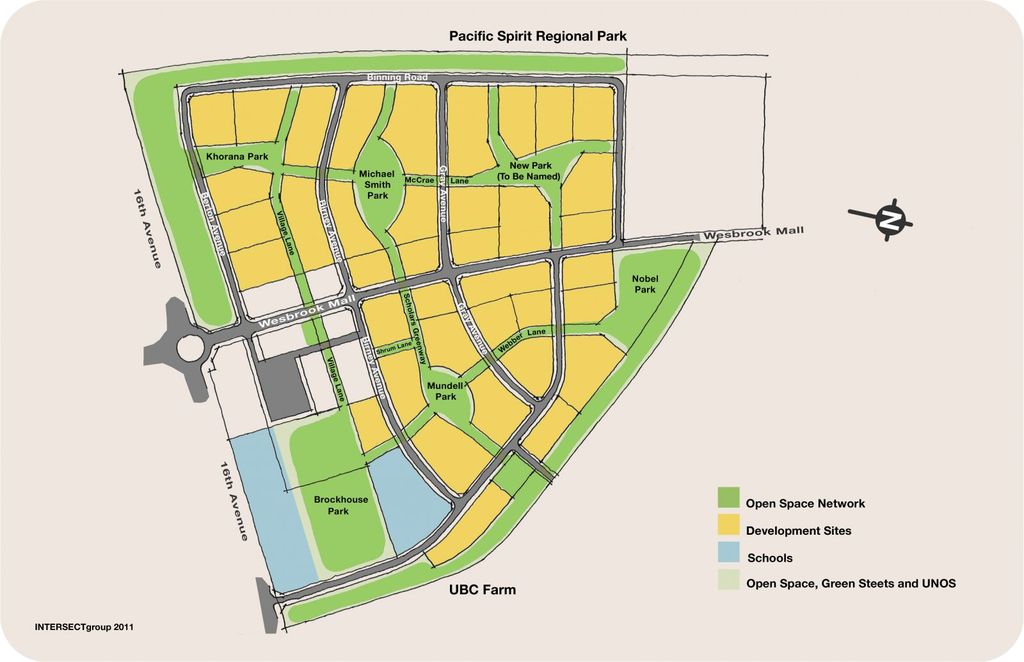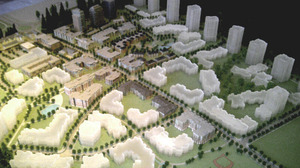Other


UBC’s South Campus is about a quarter of the way through its development. Better known as Wesbrook, this neighbourhood will account for about half of the population of U-Town.
Director of Campus and Community Planning Joe Stott gave us a walking tour of Wesbrook to explain more about the project and the smart growth ethos.
Smart growth builds environmental sustainability into a community from the beginning. Walkability, conservation and affordability are as much a part of the design as style and consumer appeal.
The University learned valuable lessons about walkability from its earliest development. Hampton Place was strictly housing with no amenities within easy walking distance, but it now benefits from its proximity to Wesbrook Village.
At Wesbrook, every second street is a greenway. “It allows you to walk a protected pedestrian environment,” says Joe. All the green streets link up with parks and all people to walk the around the neighbourhood and access the village without needing to be on busy roads.
Townhomes line the roads in order to create street channels and make the parkland stand out. And all of these park nodes are connected by the greenways which means, says Joe, “All developments face a green street or park on one side.”
Next door is Pacific Spirit Park and there is a 30-metre buffer between Wesbrook and the park. Again, this is a lesson learned from the earlier Hampton Place development. It backs directly onto the park and if there are any issues with fallen trees or breaking branches then homeowners, UBC and the park can become embroiled in the process of tidying up. With a buffer, any complications like that will be removed, a point that pleases all involved.
And to create a sense of design continuity, the architects were tasked with designing the townhomes that fronted the streets near towers. “They had to solve the problem of transition from high-rise to low-rise building forms themselves.”
A first for UBC is Adera’s Sail development, which will be the first six-storey wood-framed development anywhere in the city. Until recently the heights of these towers were capped at four storeys.
UBC’s planners are also getting creative in other areas. Noting architect Richard Henriquez’s joy at not seeing size restrictions for balconies, Joe said: “We’re interested in innovative design. We don’t want to give the same straitjacket as a city.”
There’s even an interesting use of an abundant BC resource: rain. Storm water isn’t treated as waste; it becomes part of the landscape design with a running water feature at ground level.
In a bid to address affordability there are fewer parking spaces per residence. While the flip side to this is tight parking in the area, at a building cost of about $40,000 to $50,000 per space, it is a sizable reduction on the price of a home. Joe says no minimums were placed on parking bays, except for disabled and visitor spaces.
“There are also 200 single [lock-off or secondary] suites at the foot of townhomes. These can be rented out by the leaseholder, helping create more affordable housing,” says Joe.
The projected target for U-Town is 24,000 people in 12,000 residences. About half will be in Wesbrook. Currently there are about 8,000 people living at UBC and Joe is anticipating 20 to 30 years until it achieves its target.
Development is split between the university and the open market. UBC is landlord for 30% of the new development, half of which is for students, faculty and staff. The remaining half is for open market rentals.
The remaining 70% is sold on the open market on 99-year leases. Upon expiration, the university will buy these back at a fair market value. This will protect the value of properties from diminishing for leaseholders.
“The 99-year lease,” says Joe “provides flexibility to the university if there are big changes and they need a new academic building.”
The profits from both property sale and property management are channeled back into the university.
It hasn’t all been clear sailing. There has long been opposition to planned development attempts. In recent years there was fertile resistance at plans to build on UBC farm, and in late 2011 fears were raised over the proximity of a hospice to condos.
In the coming years there will be two more developments, which will be subject to a new neighbourhood planning process. The student housing community Acadia will be redeveloped, and land close to Thunderbird Stadium is to be yet another part of U-Town.
On the edge of the campus, the Musqueam Band’s decision to develop the 22-acre site called Block F between University Boulevard and Acadia Road (opposite the golf course) will further change the mosaic of Point Grey. The Band’s plans include residential and retail space and a hotel.
A long-term aim for the planners is to turn UBC’s Triumf, Canada’s national particle accelerator, into an energy producer. When in use it accounts for 25% of all energy consumption at UBC and there are possibilities to harness this. “It produces a lot of waste heat,” says Joe. “With a heat exchanger we could use it for a district heating system.”
It is all part of the Campus and Community Planning Department’s smart growth goal to be a net-zero consumer of energy and producer of waste – a self-sustaining community powered by itself.
In the third part of this series, we speak with the Intracorp‘s Don Forsgren and Adera‘s Norm Couttie about the attraction of UBC and how they have innovated with design.
© 2013 Real Estate Weekly
