‘Village’ exteriors enclose big-city interiors
Claudia Kwan
Sun
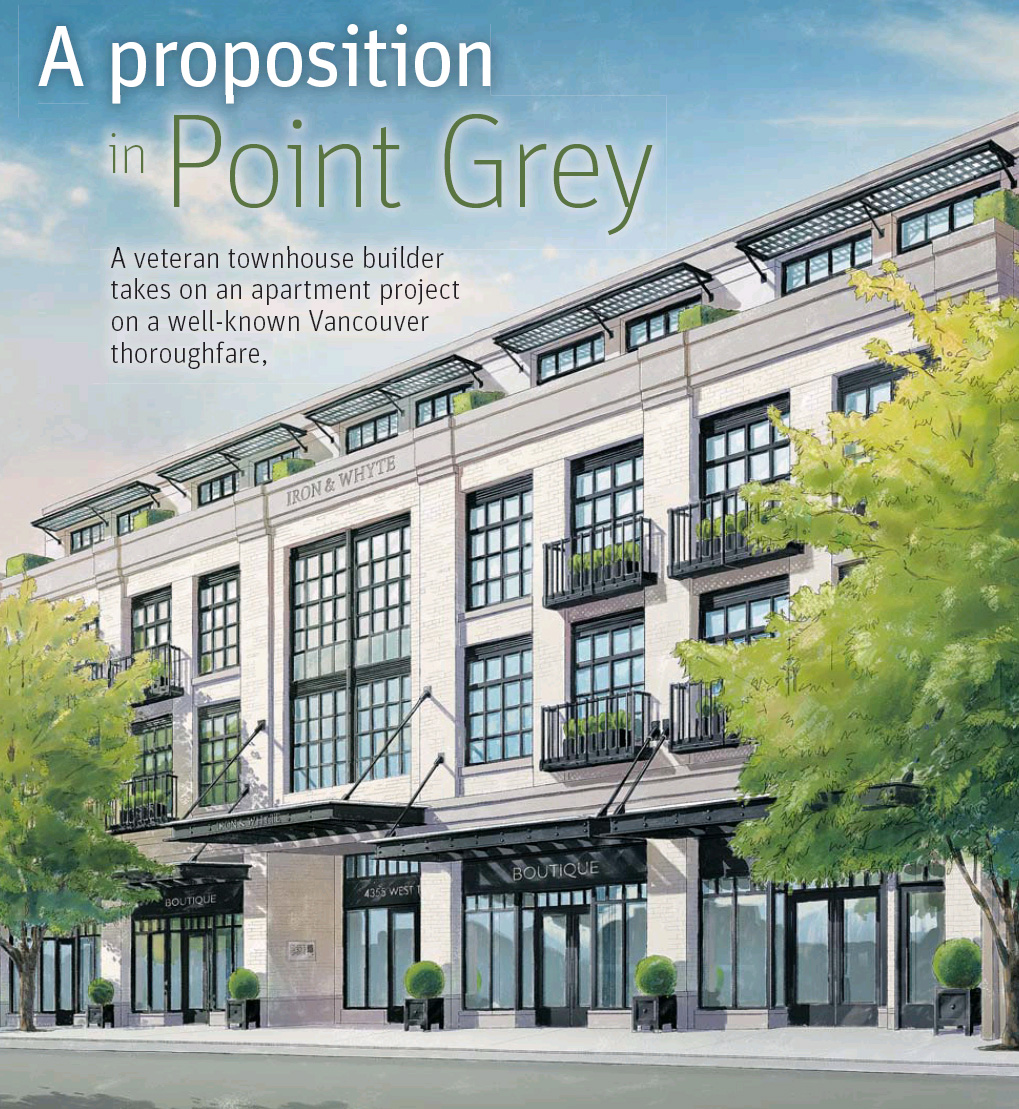
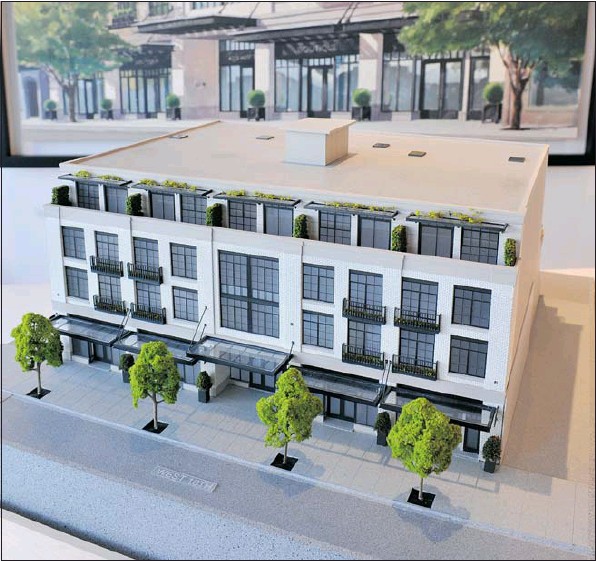
As an addition to the West 10th streetscape, Iron and Whyte will be distinguished by a cladding of white, painted brick, with black wroughtiron accents on Juliet balconies and window frames — a treatment that provided a name for the new-home project. As an addition, the building’s design has been arranged to make it look older, architect Kristina Kovacs reports. ‘ It’s a very classic, elegant building, sort of British traditional architecture, almost Georgian, but the modern touches and the contrast of the materials really makes it stand out.’
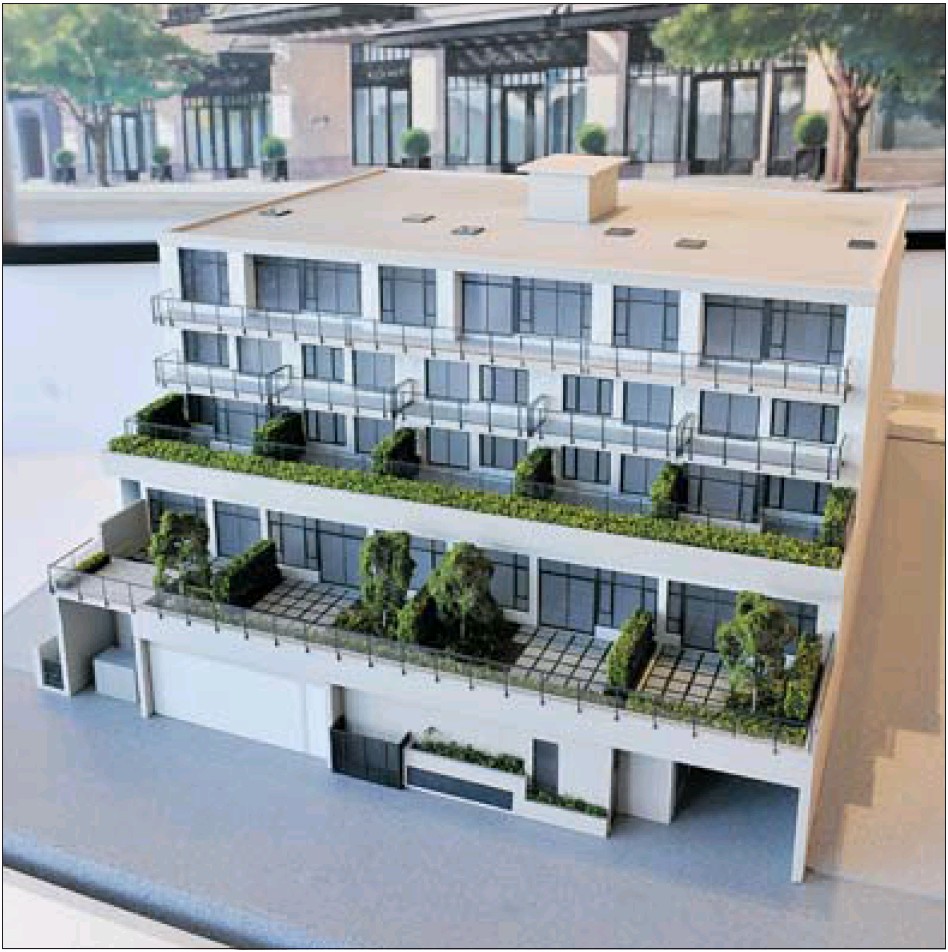
The rear treatment, and the big decks from which Iron and Whyte households can enjoy their prospects, of an old Vancouver neighbourhood: West Point Grey, English Bay and the North Shore mountains.
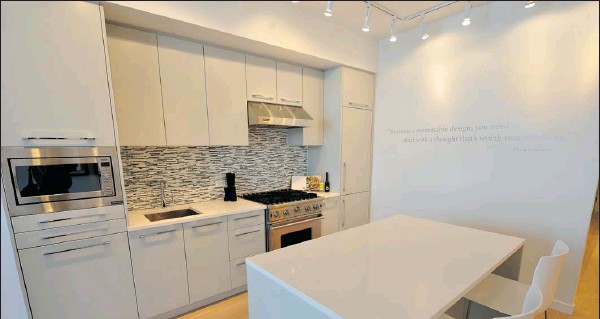
Kitchen-dining-living flooring will be engineered wood.
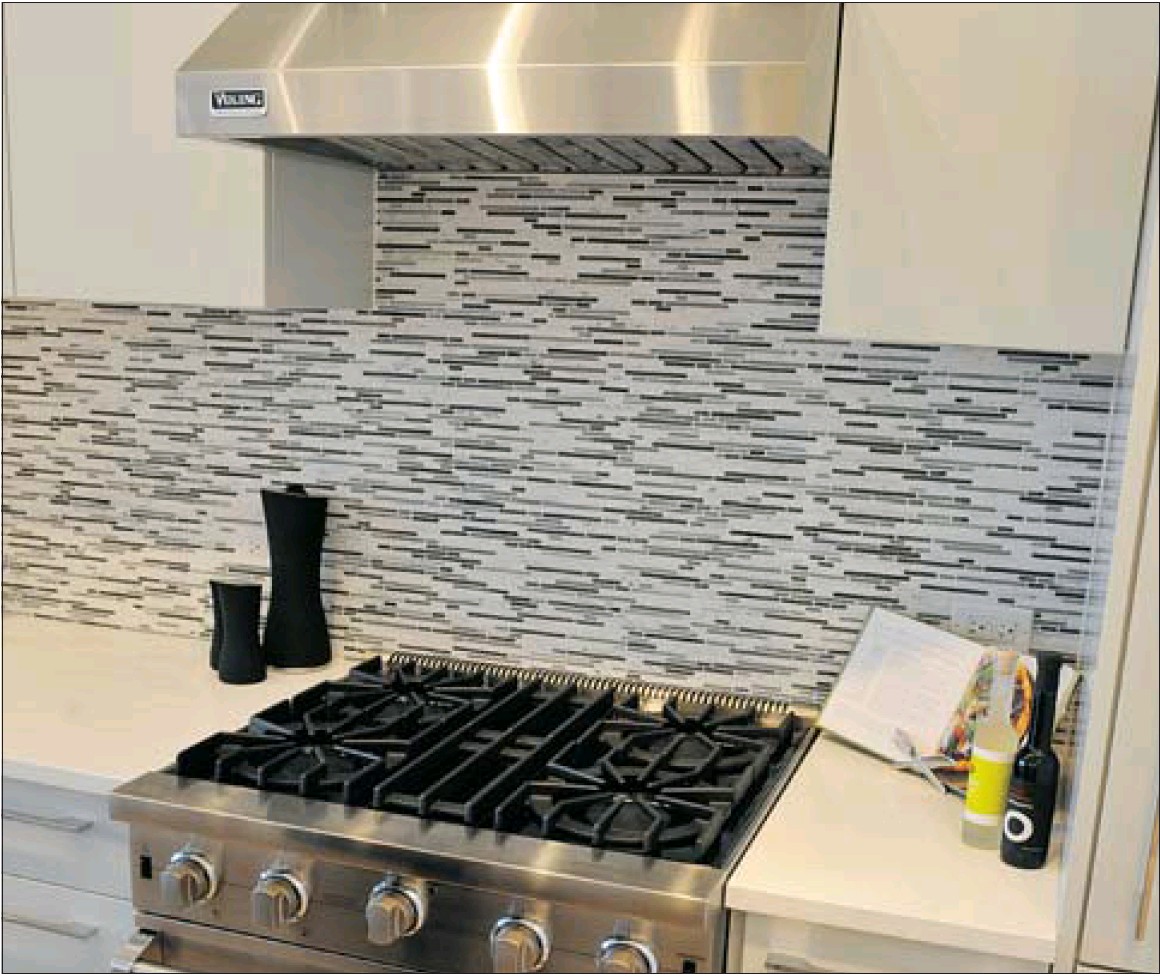
Among the Iron and Whyte kitchen specifications are a gas range by Viking; a fridge and dishwasher by Blomberg, and behind cabinet doors; countertops in HanStone, a manufactured stone; backsplashes of mosaic tile; and cabinet doors finished with a matte lacquer.
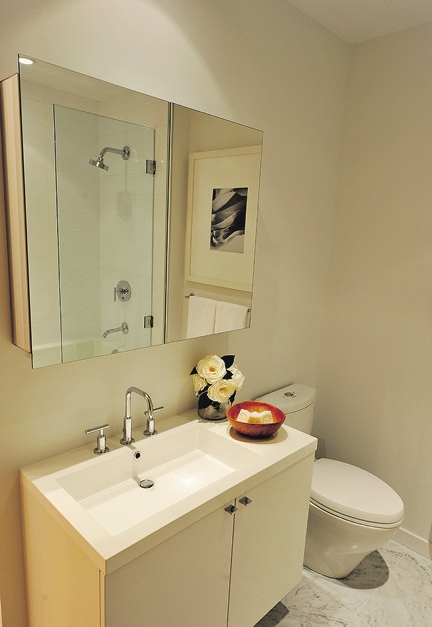
Bathroom flooring will be marble. Tub and shower surround will be faced in a polished porcelain. Vanity and bowl are one piece. Cabinet doors, as in the kitchen, will be finished in a matte lacquer. Photograph by: PHOTOS By Glenn Baglo, Vancouver Sun, Special To The Sun
Iron and Whyte
Project location: 10th and Trimble, Vancouver
Project size: 32 apartments, 4-storey building
Residence size: 1-bed 535– 762 sq. ft; 1-bed + den 638– 762 sq. ft; 2-bed 992 -1,089 sq. ft.
Prices: 1-bed from $379,900; 1-bed + den from $385,900; 2-bed from $649,900
Sales centre: 4372 West 10th
Hours: noon -6 p.m., daily
Telephone: 604-228-4355
Web: ironandwhyte. ca
Developer: MOSAIC
Architect: Kristina Kovacs, Neale Staniszkis Doll Adams Architects
Interior Design: Merike Lainevool, KODU Design
Occupancy: Winter 2012
—
When it comes to persuading people to buy into its latest project, MOSAIC is focusing on its prime location in the 10th Avenue “village” of West Point Grey.
“The target audience is a combination of mid-20s to early 30s singles or professionals who want to live in Point Grey -maybe they went to high school here or just like the neighbourhood,” says MOSAIC development manager Michael Brown of the Iron and Whyte project. “There are also empty nesters downsizing from homes in the area.”
After all, what’s not to love?
The micro-community — essentially the four blocks of West 10th Avenue between Discovery and Blanca — is an established neighbourhood, Brown says, with more than 130 businesses, many independently owned. Those businesses, which do not include any big-box stores, range from retail shops to grocery stores, cafes and restaurants, and dental and medical clinics.
Brown points to the convenience village residents will enjoy right outside their front doors. It’s a short bike ride — or a slightly longer walk — to Locarno Beach. Pacific Spirit Park, the University of British Columbia, and the University Golf Club are not much farther away.
Just down the road are Queen Mary elementary and Quadra Day Care, but that may not be a huge enticement; more than 80 per cent of the 32 apartments in the building are one-bedrooms or one-bedroom-and-dens, which Brown believes will limit their potential to attract young families.
On the plus side, Brown says MOSAIC really focused on the afford-ability factor. Twenty-seven units are priced under $525,000, which also means they are eligible for a rebate on the harmonized sales tax paid on the purchase. That was a happy accident of focusing on keeping the prices low, rather than a primary goal. Still, Brown believes it’s exceptional value for a Point Grey location, and he thinks most buyers will end up living there rather than renting out their condos.
While MOSAIC’s desire was to situate Iron and Whyte within the village, it also wanted the building to be distinguished from its neighbours. The wide four-storey building is covered in white, painted brick, with black wrought-iron accents on Juliet balconies and window frames. This also serendipitously provided a name for the project.
That look may distinguish Iron and Whyte, but the project is also distinguished for another reason.
“MOSAIC has developed a handful of projects in westside Vancouver over the past decade, but this is the first time it has taken on a mixed-use apartment building there,” reports Brown. “It just seemed like the natural fit for the site.”
Architect Kristina Kovacs of Neale Staniszkis Doll Adams Architects says MOSAIC wanted the facade to be quite traditional, to feel as if it had been in the neighbourhood forever.
“It’s a very classic, elegant building, sort of British traditional architecture, almost Georgian, but the modern touches and the contrast of the materials really makes it stand out,” she says.
There was symmetry established with the placement of columns of multi-paned windows along the front of the building. The first floor includes commercial space — it will likely be used for offices or shops — and Kovacs also made the residential entryway prominent, situating it in the middle of the building, with a canopy raised higher than those to either side. (By comparison, some other mixed-use buildings nearby have residents enter their homes by nondescript entryways.)
The back of the building faces a lane, and has views of the water and mountains, and quite decently sized decks on which to enjoy the outlook. Because of a rather noticeable change in elevation on the site, sloping downward from the front toward the back, even the “ground floor” units in the back are raised up an entire floor, located above the parking garage.
Interiors have a modern feel, relative to the traditional design of the exterior. They’re designed to be as open and airy as possible, with the living, dining, and kitchen areas — where people spend the majority of their time at home — close to windows, and bedrooms a little more removed.
Kitchens feature European-style matte white cabinetry, with the refrigerator and dishwater concealed behind panels. Meantime, the Viking range hood and natural gas stove gleam in stainless steel. A kitchen island can be added as an optional upgrade, as can a microwave; counters can be swapped out for marble, but the existing composite stone looks stylish.
Bathrooms have Kohler fixtures, and an expansive rectangular sink integrated into the countertop should make cleanup a breeze. The mirrored vanity cabinet is double-wide, while honed marble tiles on the floor add subtle style. In the living areas, wire-brushed engineered hardwood floors are hypoallergenic and low-maintenance.
The palette throughout is neutral, incorporating off-white, stormy grey, oatmeal, and milk chocolate.
“The goal with the interior finishes was to have very simple elegance, a clean crisp look” says Kovacs. “That way people can personalize it by themselves without any concern about it becoming dated.”
For anyone unconvinced by location, price or design, Michael Brown says one additional factor that should be considered is MOSAIC’s reputation for quality and attention to detail in over a decade as a developer of townhouse and row house projects around the Lower Mainland.
In giving a tour of the display suite, he points to how the grout lines for the bathroom floor and tiled walls line up exactly.
Smiling, he says: “That’s the kind of thing we’re talking about here.”
© Copyright (c) The Vancouver Sun
