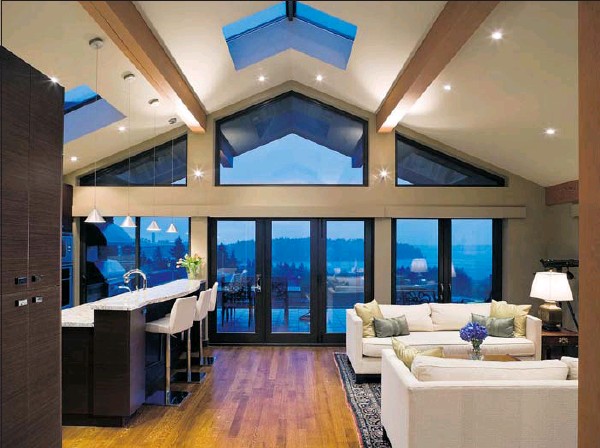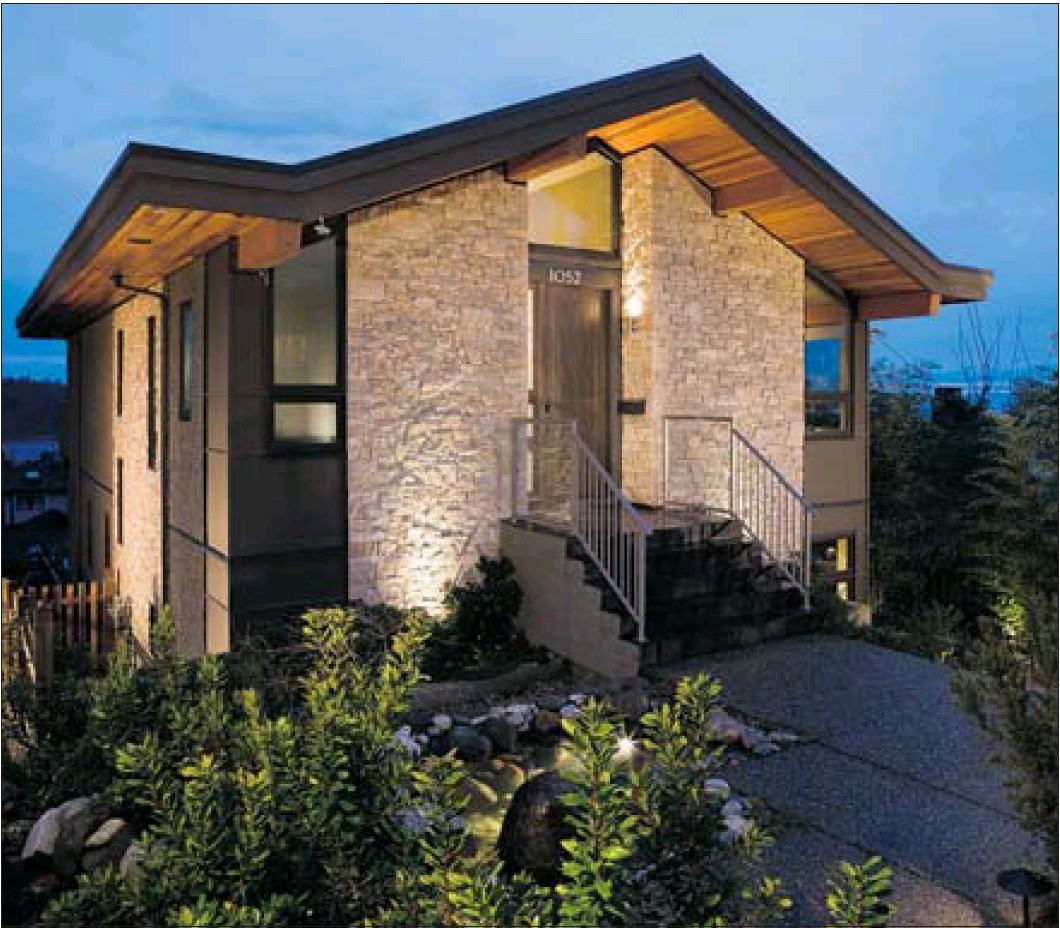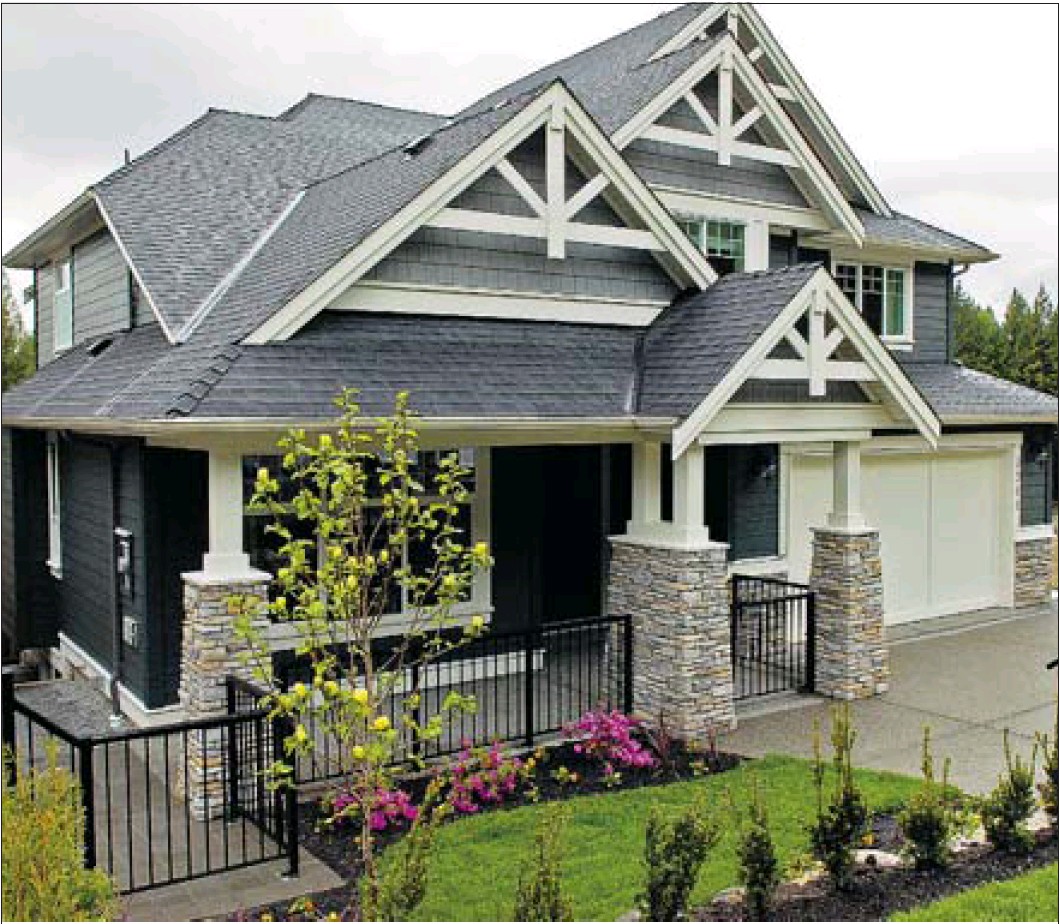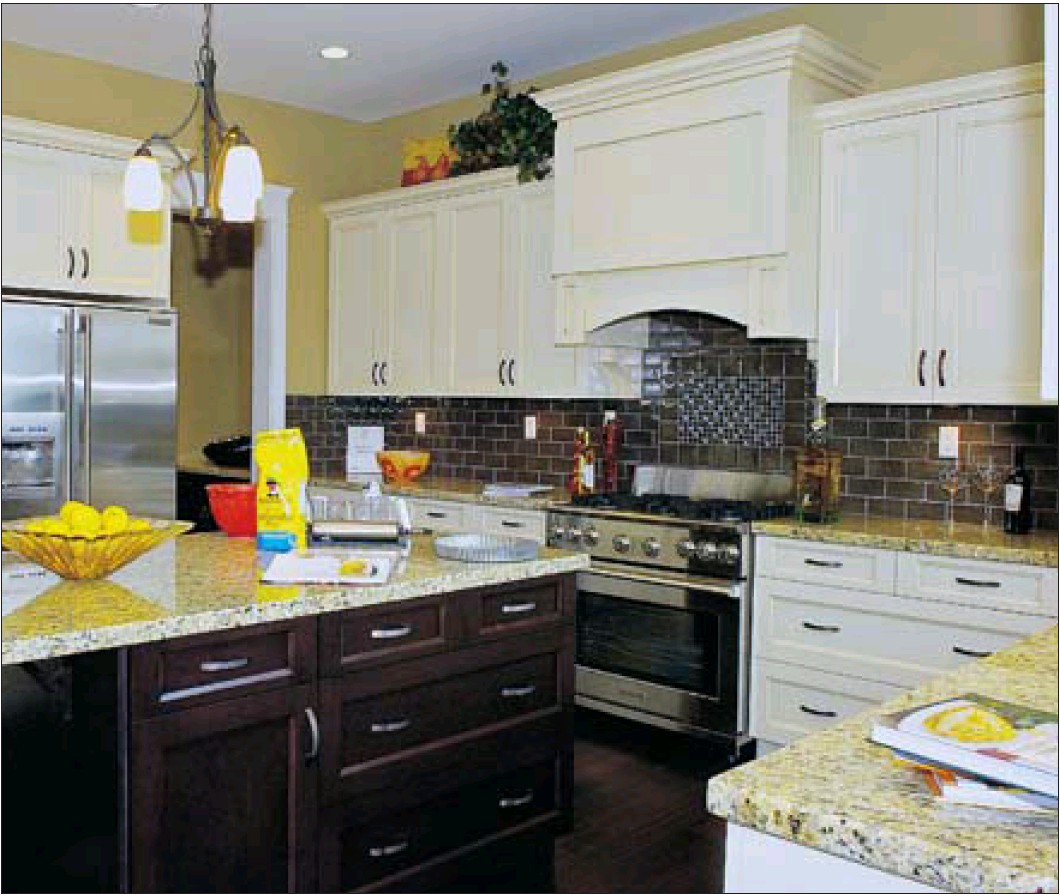Wallmark Homes has found it only takes nine steps
Sun




To say the leading benefit of designing your own home is the opportunity to get exactly what you want is to tell only half the story.
You also need to know what you want and how, and when, to make your needs known to your builder (if you are not your own builder).
To that end, Wallmark Homes has developed a “nine-step process” for its customers that any one with a “dream” home in their future might want to consider, and consider long before they seek out a builder.
First, though, a little bit about Wallmark (and why its builder-customer relationship is a model worth knowing about). It has been building homes for more than two decades, and it is both a builder of custom and tract homes. The North Shore home, above and right top, is an example of a custom assignment. The Birchwood Estates home, right middle and bottom, is an example of a tract home (in the Burke Mountain new-home community).
Now the nine steps, as shared by Brad Cowden, the company’s marketing and communications manager:
1. The topographic survey: The legal survey of the property will provide a clear idea of all the elements that will influence the design, and construction, of the home, including elevations, rights of way, easements and zoning.
2. The design stage: Wallmark’s design staff helps a customer assemble a wish list and create a custom plan. A designer will provide preliminary drawings, which will allow Wallmark to provide the customer with a budget estimate. After approval of the plans, the designer will prepare a full set of blueprints.
3. Contract and permit stage: Before the customer signs off on the design work, it’s important to understand the type of contract involved and the payment structure. “Take time to clarify what’s included in your contract and have a clear idea what you are paying for and what is the builder’s responsibility. Once your contract is finalized, your builder should obtain your building permit,” Wallmark advises.
4. The pre-construction conference: Customer and project manager review the plans together. “You can discuss new ideas, make minor revisions and receive a detailed homeowner’s manual to help you follow along the construction process.”
5. Design selection: “Instead of driving from supplier to supplier, we’ll introduce you to a professional interior designer and a show room where you can explore colour schemes, styles and choose finishing options. Not all builders provide the services of a designer, but those that do can save you time and make the experience extremely rewarding.
6. Framing and electrical tour: “Your project manager will walk you through the framing and room layouts, the electrical plan, structural wiring and the plumbing layout. You’ll have an up-close look at the quality and craftsmanship and have all your questions answered along the way.”
7. Cabinet layout: “Now that you are getting a feel for your new home, we’ll be able to make some tweaks and adjustments to ensure that you have everything you want. You’ll review your cabinet layout and have time to add design enhancements and finishing touches.”
8. Homeowner orientation: “It’s almost time to move in, but before you do you’ll have a quality assurance walk-through with a team member. We want to demonstrate all the new systems in your home, discuss the warranty and the maintenance program. Then we’ll hand over the keys and it’s time to enjoy your new home.”
9. After-occupancy service: “Soon after you take possession of your new custom home one of our representatives will contact you to make sure that you are completely satisfied.”
Wallmark’s website, wallmark. ca, has a lot more,
© Copyright (c) The Vancouver Sun
