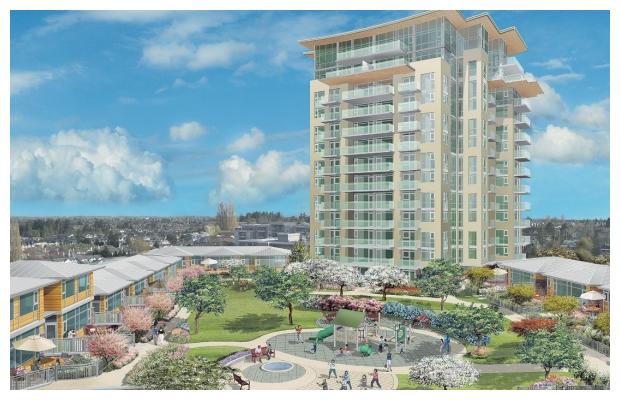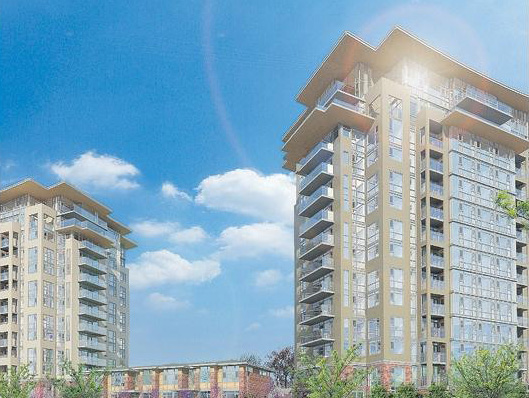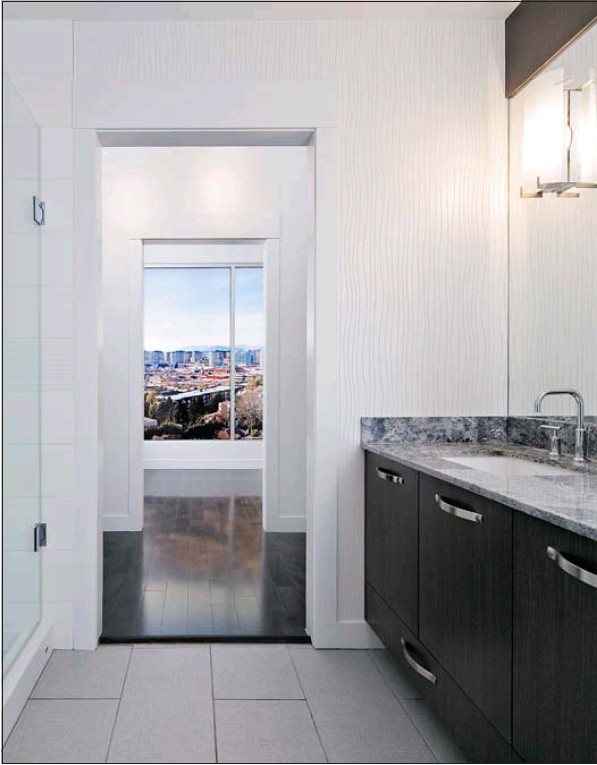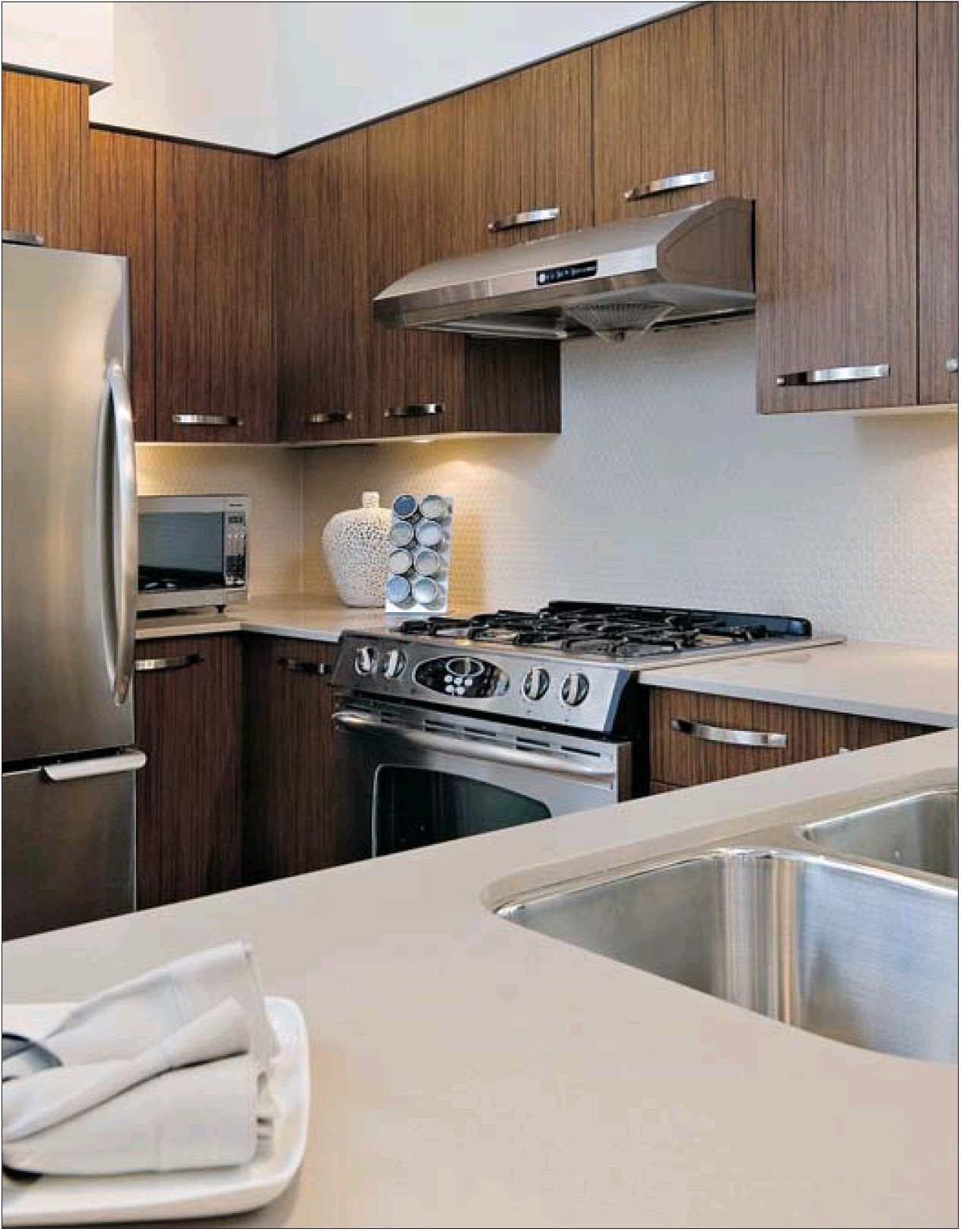Highrises are Singapore family’s fifth development in the Garden City in more than 25 years
Suzannah Millette
Sun

The grounds of the Emerald new-home project ‘will set a bit of a standard for quality of landscaping in Richmond,’ the architect says. They will also contribute to property appreciation in the years ahead, the developer says. ‘Property surrounding Central Park in Manhattan and Hyde Park in London are always in demand,’ Liu Shek Yuen says. ‘We wanted to create our own park within the Emerald.’ The townhouses that front the grounds impressed Richmond City Hall. ‘Richmond is developing a much more urban streetscape than in the past,’ the city’s director of development says. ‘We want residential units at grade — at the street level.’ Photograph by: Leo Cai, LionLight Photography, Special To The Sun


The bathroom in the Emerald is simple elegance with separate glassed in shower and bath as well as rich tones on the countertop, cabinetry and the large tile on the floor. The shine comes from the wall-length mirror.

A typical ‘standard’ kitchen in the Emerald will include the full Maytag stainless steel appliance package featuring a fridge with a bottom-mount door, gas cooker, slie-in range and dishwasher. The ‘standard’ kitchen also includes a separate Sakura hood fan along with a separate microwave oven. The ‘standard’ kitchen countertop is engineered quartz.
EMERALD
Project location: Richmond
Project size: 227 apartments and townhouses, 2 towers
Residence size: 1-bed apartment, 527 sq. ft. -653 sq. ft. -4-bed+ townhouse, 1,935 sq. ft. -1,983 sq. ft.
Prices: from $293,000
Sales centre address: 7180 No. 3 Road
Hours: noon -5 p.m. Sat -Thu
Telephone: 604-244-8333
E-mail: [email protected]
Web: emeraldrichmond. com
Developer: Bennett Group
Architect: Iredale Group Architecture
Interior design: Portico Design Group
Tentative occupancy: Late 2012
—
The Emerald new-home project is a memorable expression of attachment to Richmond by international money.
“We have been in love with Richmond from our very first project here in 1984,” says Liu Shek Yuen of The Bennett Group.
The Bennett Group is owned by the Lius, a Singapore family, with developments completed or underway in London, New York, Seattle, Singapore and Hong Kong.
Liu Shek Yuen and his wife, Emily, discovered Richmond during a world tour three decades ago.
Their first development in Richmond, a townhouse development, was located on Bennett Road. Emerald is the company’s fifth Richmond development.
Richmond City Hall is a fan of the Lius, with the family’s decision to build a dozen affordable homes at the Emerald especially endearing — the family did not have to build the homes.
Brian Jackson, the city’s director of development, says the Emerald had passed the permitting process before the city introduced a social-housing requirement for all new residential developments. ” … but the Liu family still stepped up to the plate.”
The Bennett Group has also contributed to public art, city amenities and civic services like roads. As part of the new City Action Plan, these donations are now required by all developers who want to build in the Garden City.
Emerald architect Richard Iredale is a master of west coast architecture. His commissions include the Adventure Centre in Squamish, the restoration of Christ Church Cathedral Vancouver, and several projects with native bands.
So, is his very west coast vocabulary speaking to the Asian-Canadian community of Richmond?
“To some extent British Columbia is an Asian transplant as a culture, [firstly] because of the first nations who crossed over from Asia,” Iredale says.
“There is that reverence for nature in both cultures. It’s a cultural continuum from Asia to the West Coast. It’s a sense of respect and delight in natural materials.”
Like American architect Frank Lloyd Wright, Iredale is a fan of Chinese and Japanese architecture which, he says, “has a Wright feel. But then [Wright] borrowed heavily from Japanese architecture. There’s a very strong roof form and a sense of cascading roofs and successive planes. The wall elements tend to stop short of the roof. You see that in Nepal and India and China, and their buildings are inspired by the shape of a tree.”
All of these elements have been incorporated into the Emerald design.
“The towers themselves were designed with the idea of a tree with its branches that get thinner and thinner as you move upward.
“So they start very strong with these kind of pier elements interspersed with glass, and then as you move up the piers sort of stop and the glass gets wider and [it looks like] the thinning out of the branches until you get to the roof. The roof is like this canopy of foliage floating overtop of the trunks.”
The roof does look a bit like a tree, thanks in part to the wood soffits. The undersides of the roofs and larger balconies will be done in cedar. The exterior of the townhouses will be clad with cedar veneer.
“So again, you’ll get a sense of wood permeating the project.”
Iredale also used clay brick on the townhouses, a material he’s quick to point out is a traditional B.C. material. About the project, he says: “it’s West Coast.”
The head of marketing for the Emerald, Arthur Chow, says there could have been a third tower where the garden is ” … but (Iredale) said, ‘No, I want more open space.'”
Iredale thinks that decision means “this project will set a bit of a standard for quality of landscaping in Richmond.”
Liu thinks the grounds will contribute to property appreciation in the years ahead. “Property surrounding Central Park in Manhattan and Hyde Park in London are always in demand,” he says. “We wanted to create our own park within the Emerald.”
City planner Jackson says the developers ground-level intentions have impressed city hall. The manicured streetscape, complete with front porches, are especially welcome. “Richmond is developing a much more urban streetscape than in the past,” he says. “We want residential units at grade -at the street level.” Like Yaletown? “Yes. We’re creating an urban downtown.”
Much of the green space will hide two levels of parking. In the past, the city has allowed four and six-storey parking garages at ground level, an eyesore Iredale is proud to have buried: “It’s the best thing we’ve been able to do here.”
Jackson expects the Emerald parking will be the standard moving forward.
“We’re doing whatever we can to encourage it. The city is definitely moving away from parking garages. Hiding them is very expensive, so we’re working with developers to balance cost and esthetics.”
Emerald buyers are both international and local, Chow reports. “A lot of empty-nesters are selling their houses in Richmond or Vancouver — the westside — and they’re buying the townhouses,” he says. “It’s been a good mixture.”
With buyers coming from as far away as New York, Ottawa, Edmonton and Calgary and from around B.C. the Emerald development is a promise of sold-out towers before the first trees are planted.
© Copyright (c) The Vancouver Sun
