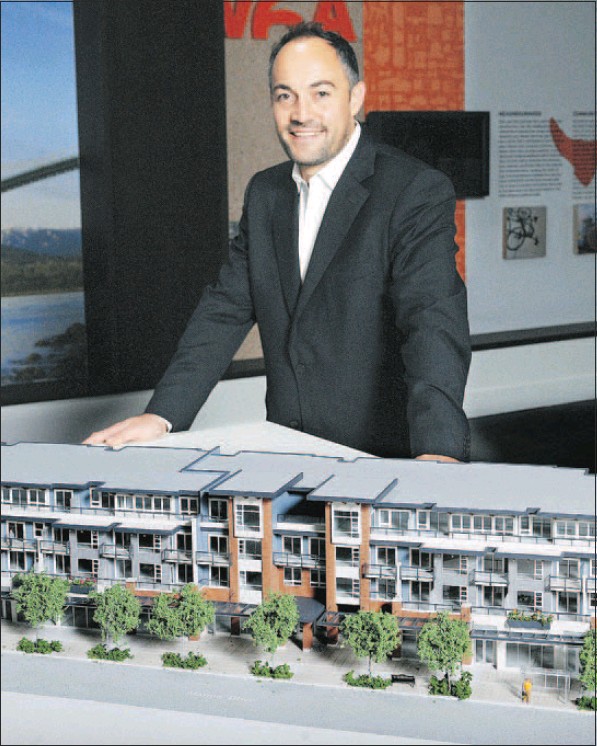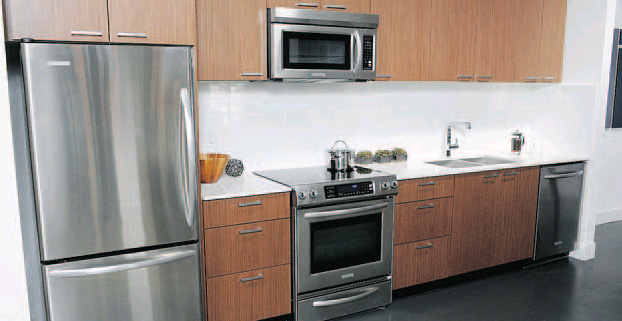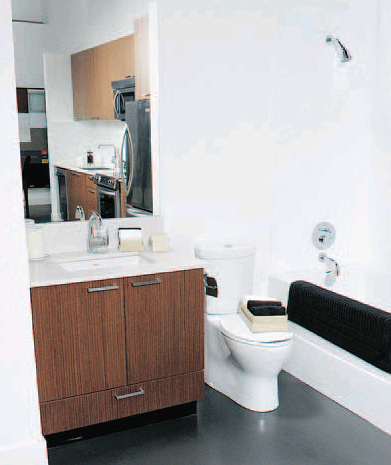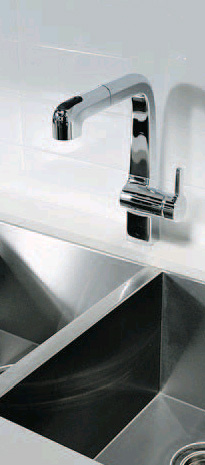Onni pre- sale in North Vancouver a get- in- early invitation to buying public
MARY FRANCES HILL
Sun

Nick Belmar at The Drive presentation centre with model of development. PNG PHOTOS

Brushed chrome hardware, stainless steel appliances and stone countertops are standard in The Drive suites. PHOTOS PNG


The Drive in North Vancouver
Location: Marine Drive, North Vancouver
Project size: 4-storey building, 64-residences
Residence size: Studios 430 sq. ft. — 475 sq. ft.; 1 bed, 550 sq. ft.– 690 sq. ft.; 2 bed, 790 sq. ft. — 870 sq. ft.; 2 bed +den, 865 sq. ft.– 890 sq. ft.
Prices: From $259,900
Developer: Onni Group
Architect: Taizo Yamamoto
Interior design: Onni in-house design
Sales centre: 1035 Seymour Street
Telephone: 604-687-4353
Hours: noon — 6 p.m., Sat — Thur
Web: liveatthedrive.com;onni.com
Occupancy: January 2012
—
Every community has a personality, moulded either by the people who live in it or by the vision of those who build it with bricks and mortar.
In the case of The Drive, the newest pre-sale project from the Onni Group, that personality was formed early — on the drafting table. Close to the wooded trails of Bowser Park, the North Vancouver development is informed as much by its geography, as by its place in Onni’s collection of urban homes, says Onni sales developer Nick Belmar.
By building in a West Coast contemporary architectural style, with brick, concrete, glass, and timber beams, and adding 15,000 square feet of retail space on street level, Onni aims to develop an “urban village” on Marine Drive.
“The Drive coincides with the personality of North Vancouver — active and outdoorsy, with an urban mentality,” says Belmar.
Bordered by Bridgeman Avenue to the east and 17th Street West to the north, The Drive will be one of the pioneering projects expected to kick-start a neighbourhood in transition.
“You’re going to see a lot of changes in this area of North Vancouver,” says Belmar, referring to the new allowance for high-density residential corridor in the area. The Drive’s site has been rezoned from less dense commercial — it housed a Speedy Auto Glass repair centre — to a mix of residential and retail use.
Onni didn’t have to go far to find a model neighbourhood that would reflect its vision of condominiums and shopping.
All it took was a trip to Kitsilano. Coffee shops, fashion retailers, fitness centres, yoga and sports-equipment shops make West Fourth and West Broadway a desirable area for house and condo-hunters. The streets are busy arteries connecting both sides of the city; yet the neighbourhood is able to maintain a sense of serenity despite the traffic.
Planners saw no reason why The Drive wouldn’t be able to achieve that same community feel.
Indoors, The Drive’s finishes and layouts are simple. Belmar says designers kept options to a minimum, with finishes in neutral shades to appeal to a diversity of buyers.
“Historically, we’ve done a lighter scheme and a darker scheme, and what we did is take that and make a middle ground,” says Belmar.
Small studio kitchens will be “L”-shaped, while those in the one-and two-bedroom units will be positioned to look on to a living room and entertainment area. Brushed chrome hardware, electric fireplaces, stainless-steel appliances, deep soaker tubs, stone countertops come standard in each suite.
The building’s second and fourth floors will be stepped back, creating spacious balconies and more privacy for homeowners. Residents will share 1,300 square feet of fitness centre and meeting-room space.
More than anything, however, it’s the character, inside and out, that brings it into the mix of the family of Onni developments, says Belmar.
Onni’s V6A project in the Strathcona-Chinatown district is attracting mostly single urban professionals. It’s where a diversity of cultural groups of many income levels come together, transforming the east side community with its own cultural and economic mosaic.
© Copyright (c) The Vancouver Sun
