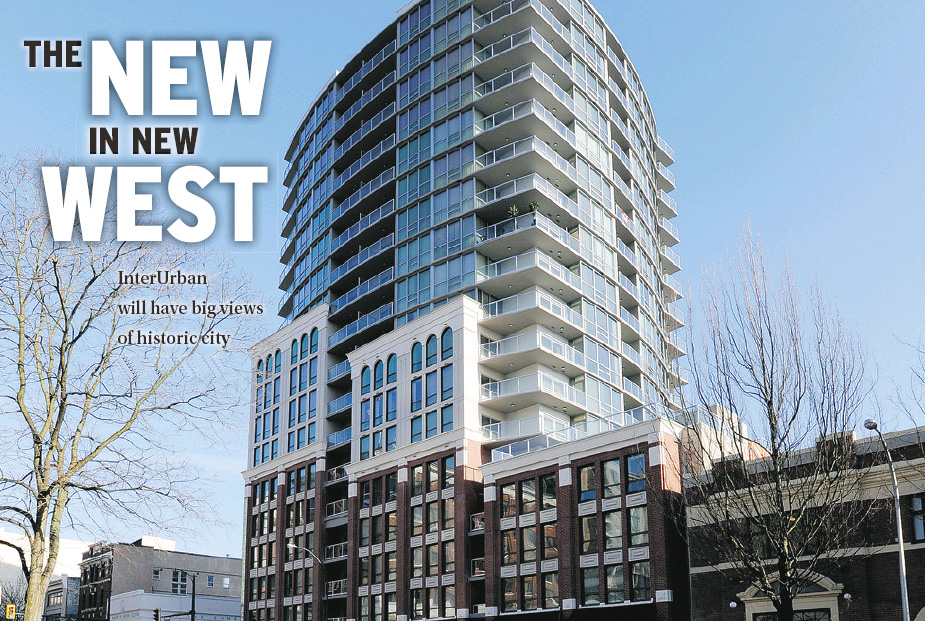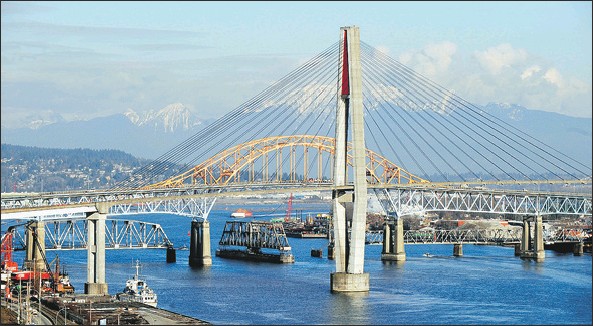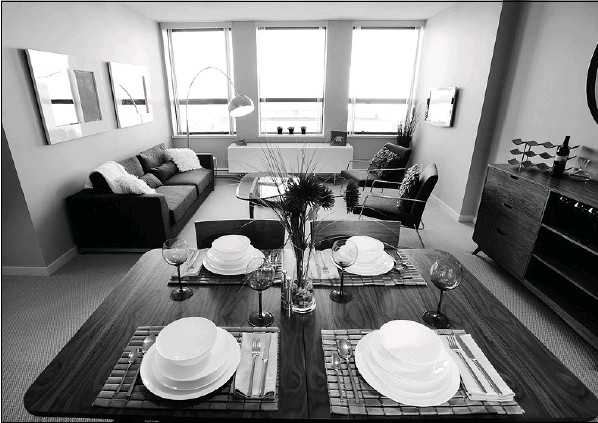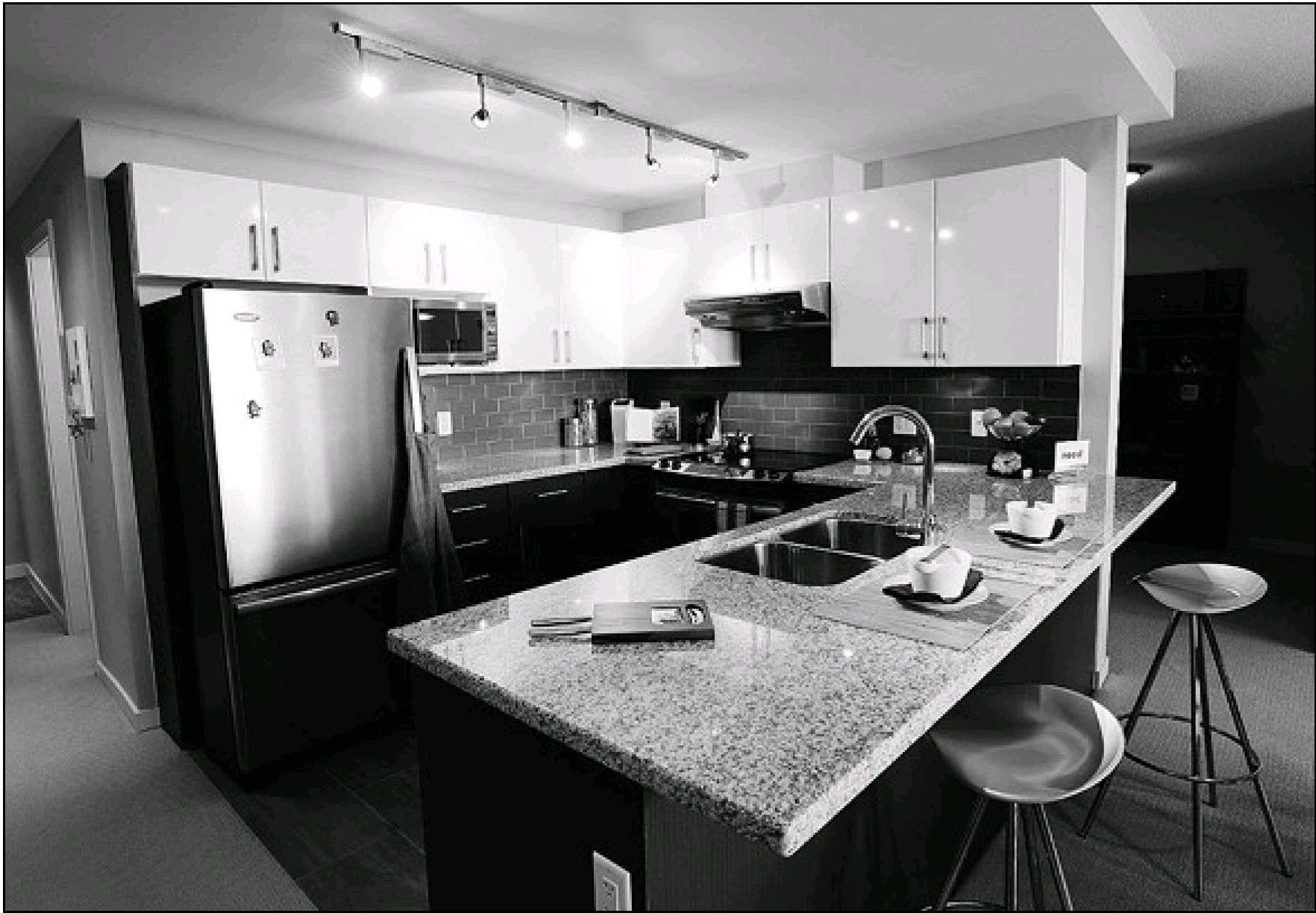Tower rises in style in New Westminster
Province

The 18-storey interUrban tower begins with heritage-style brick at its lower levels, transitions to smooth masonry and is capped with steel and glass.

View are spectacular from the 18-storey InterUrban tower, located at Columbia and Begbie. Here, the crossings of the Fraser River and the mountains in the distance.

The suites in the family-decorated show home at InterUrban all contain quality finishings.

Granite countertops, two-tone cabinets and large floor tiles grace the bathroom and kitchen floors.
The Facts
WHAT: InterUrban, 18-storey building, 158 apartments
WHERE: New Westminster
DEVELOPER: Ballenas Project Management
SIZE: 1-bed 605 -853 sq. ft.; 1-bed + den 715 sq. ft.; 2-bed 857 -997 sq. ft.; 2-bed + den 1,078 sq. ft.
PRICES: 1-bed from $274,000; 1-bed + den from $333,000; 2 bed from $367,000; 2 bed + den $474,000
OPEN: Sales centre at 14 Begbie Street; hours noon -5 p.m. Sat –Thur
A subtle pride permeates the Inter-Urban new-home project in New Westminster — pride in the 18-storey building, but also in the neighbourhood in which it is located.
The marketing campaign goes beyond pride; it’s centred around the tag line: “I love New Westminster.”
Dan Thomson, marketing director for MAC Marketing Solutions, says that for some reason over the past few decades, New West has been painted with a stigma of stagnancy, a severe lack of cool. “But it’s not actually true,” he points out.
“There are little, interesting mom-and-pop shops up and down Columbia, and a great, upscale drink lounge within walking distance from Inter-Urban,” says Thomson. New West Quay is a short distance away.
The InterUrban building — it spears upward in a tower beginning with heritage-style brick, transitioning to smooth masonry in the middle and capped by modern steel and glass — has views of historic New West on one side, and on the other, the trains running along the Fraser River.
In 2006, the City of New Westminster approached developer Peter Newall of Ballenas Project Management to help with the revitalization of the block at Columbia and Begbie.
First, Ballenas did a restoration on the heritage building next door to InterUrban’s current location; in exchange, it received a density transfer of 60,000 square feet.
What shape that square footage would take was the subject of considerable debate, and some opposition from residents concerned about the river view being obscured. “We were originally looking for a 23-storey tower, but that was nixed after a tumultuous council meeting or two,” Newall says. However, since there was a fixed amount of density involved, the loss of height simply meant the tower became shorter and wider.
Over a two-year design process, the neighbouring community had some input into InterUrban; that overall sense of ownership and engagement is something Newall believes makes New Westminster great. “There are great neighbourhoods like Sapperton, Brow of the Hill, and Queen’s Park that have very active, involved neighbourhood associations,” he says.
In addition to those who already know New West, the building is being marketed to people who would commute to either downtown Vancouver or the Fraser Valley, drawing on easy access to both Highway One and the New Westminster SkyTrain Station.
The suites contain quality finishings, including granite countertops, European-style two-tone cabinetry, and large-format floor tiles in the kitchen and bathroom. Newall has partnered with Greater Vancouver home furnishings store Nood to create three show suites, catering to three different types of potential buyers.
The first is the one-bedroom, likely aimed at a first-time homebuyer. The sizable suite easily accommodates a low queen-size platform bed and two side tables, and in fact, the room could house a king bed.
A two-bedroom-and-den suite is decorated to appeal to a young family with a child. The breakfast bar is set with bowls for cereal, while the wooden dining table has room for six in a pinch. There’s more wood in the Noguchi-inspired glasstop coffee table, and in the desk and intricate bookcase in the den. That area could also double as a guest bedroom, if need be.
The final show suite has been envisioned as one for a couple downsizing from a larger home; it includes chunky furniture in the living room, and a high-gloss white desk in a room that could be a den or bedroom. All of the suites feel incredibly spacious.
Normally, show suites don’t warrant so much description because they are for display purposes only, assembled by interior designers with one-off pieces to show off the fantasy of what life could be like if only a buyer lived there. In this case, however, InterUrban, MAC, and Nood have teamed up to allow condo purchasers to buy the show suite look down to the last accessory, should they wish to do so.
© Copyright (c) The Province
