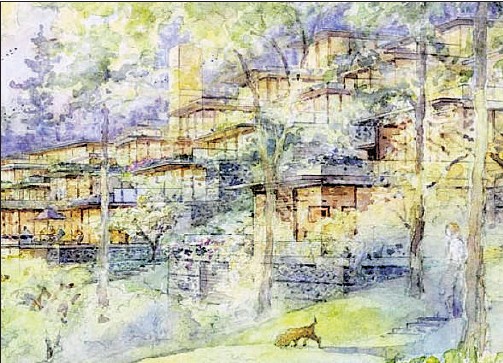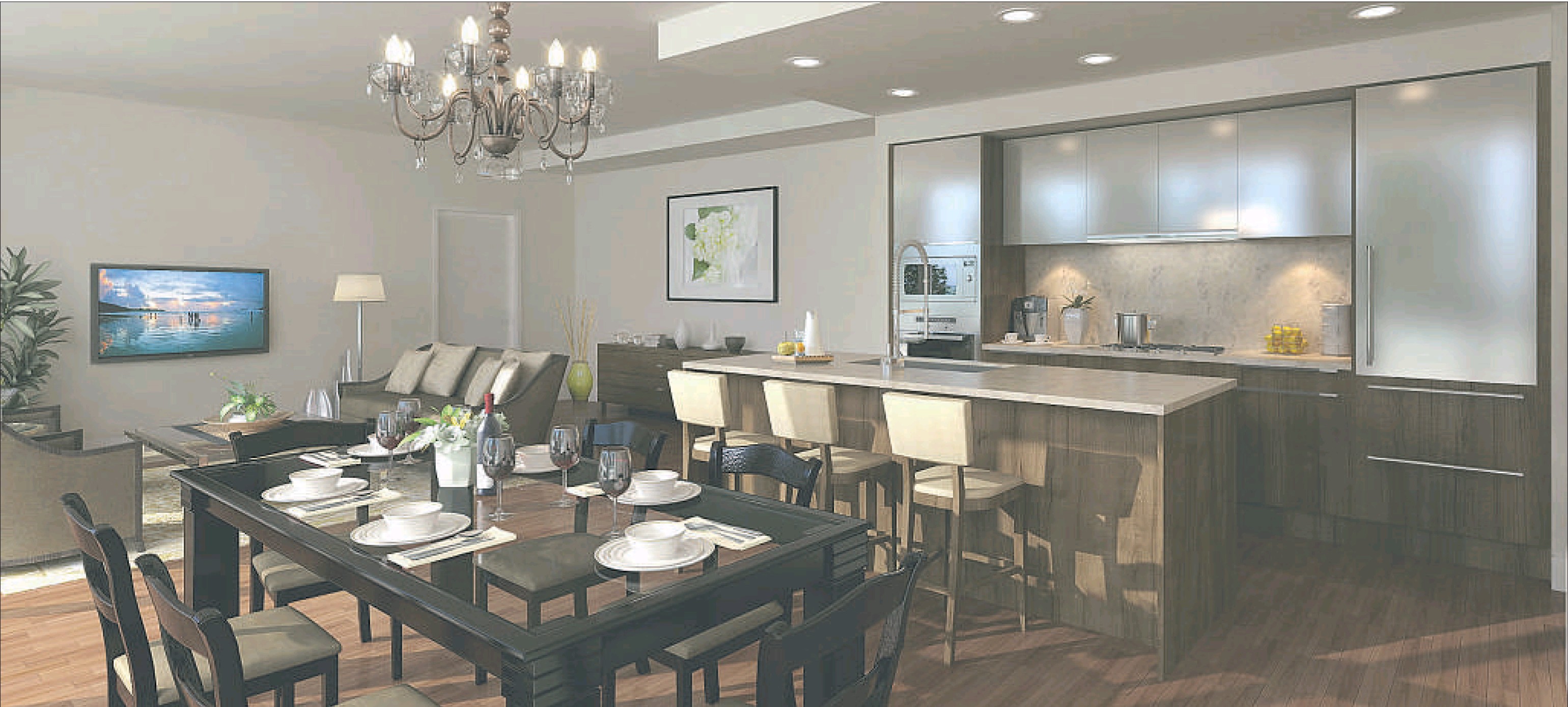Olympic Village builder, broker, architects, densification as sustainable imperative: That’s our culture
Sun

Assembling the Evelyn property and negotiating all the regulatory requirements took more than a decade. Ultimately, about 350 households will stand where about 50 once stood. The homes will be mostly attached residences, duplexes, townhouses and apartments.

Kitchen storage and appliances in the Evelyn residences will be top-of-line. Sub-Zero is the manufacturer of the refrigerators and wine coolers; Eggersmann of Germany, of the cabinetry. Miele is the manufacturer of the gas cooktops, wall ovens and dishwashers. Purchasers have three colour schemes to select from: Dundarave, Caulfeild and Ambleside.

Evelyn is a singular undertaking, an exemplar of that history and geography that makes residency in metropolitan Vancouver unique. And that’s before a single home has been built.
The developer, Millennium, is the builder of the Olympic Athletes’ Village on the south shore of False Creek.
Architect Nick Milkovich’s practice is the designer of two village buildings and, with architect Walter Francl, is one of 15 architects whose ”green building practices” generated, for the Vancouver Organizing Committee for the Games, a green building award from the Globe Foundation and the World Green Building Council.
(These are men worthy of the hope expressed in a letter to Millennium from the District of West Vancouver that the Evelyn community ”will be a showcase for West Vancouver’s commitment to sustainability and innovation.”)
And the organizer of the Evelyn sales and marketing campaign is also the organizer of the Olympic Village/Millennium Water campaign, Bob Rennie.
The Evelyn property is located above the Park Royal shopping mall. Water-and-mountain prospects, accordingly, will be quintessential West Coast and, Millennium, accordingly, has responded with goodly sized outdoor spaces.
“These will truly be spectacular decks, with panoramic views of the Lion’s Gate Bridge and Stanley Park on full display,” reports Tracie McTavish of Rennie Marketing Systems.
The Evelyn homes were inspired by the vision of the late ,much-loved architect, Arthur Erickson, who designed not just Simon Fraser University, Robson Square and UBC’s Museum of Anthropology, but who left his mark — along with several other influential West Coast architects like Ron Thom, Ned Pratt and Fred Hollingsworth — on several West Vancouver homes. (Indeed, Erickson’s Cullen House has received a massive amount of publicity of late, due to its prominence in the newest Twilight movie.)
Erickson may no longer be living, but his architectural style — indeed, his “personal brand” — still shines brightly and is what is driving Evelyn, a multifaceted project located just off Keith Road and Evelyn Drive in an area where there are many single-family homes of Modernist distinction.
(Enter the Evelyn presentation centre and you’ll see a giant photograph of Erickson, Milkovich and Francl — the “three tenors” of West Coast architecture — as well as a timeline that tracks Erickson’s career, from his humble beginnings to such legacy buildings as Millennium Water and the Evelyn.)
Assembling the property and obtaining the necessary permits for the project, located in Canada’s richest postal code, did not come overnight.
McTavish says it took over a decade to assemble the various properties — well over 50 — that comprise the Evelyn neighbourhood. Some 349 homes in a variety of configurations — single-family, duplex, townhomes, as well as tower condominiums — will eventually occupy the 20-acre site.
Thirty units will be retained as rental properties.
In the first phase of pre-sales, there will be four townhomes, three clusters of 12 “garden” homes, as well as “estate” homes located in two seven-storey highrises.
This will represent about one-third of the total number of units that will be brought to market.
“Many off the buyers will probably be empty-nest homeowners in West Vancouver who spend part of the time in California or Arizona and don’t want to worry about their property while they’re away,” McTavish says. At Evelyn, three distinct building types, two “estate” towers, clusters of “garden” townhomes and detached residences are organized in pleasing clusters to step rhythmically down the slope.
Evelyn has been designed as a sustainable community with construction to LEED (Leadership in Energy and Environmental Design) silver standards. The entire site will be extensively landscaped to ensure that its West Coast ambience is intact.
An amenity centre will an outdoor pool and gymnasium will be built when construction commences on phase two in a couple of years time. The Evelyn is but a short walk to the many shops and services of Park Royal, via the newly refurbished Village Walk pathway. And, as McTavish explains, West Vancouver is not Vancouver.
“We have to be very careful to explain to prospective West Van purchasers what the pre-sales process is all about.
Many people here won’t be familiar about it. With Millennium Developments backing the project, West Vancouverites and others can have the utmost in confidence that one of company with an impeccable track record is behind the project.”
As might be expected, Evelyn homeowners can look forward to deluxe kitchen appliances and furnishings, such as sub-zero refrigerators, Miele gas cooktops, wall ovens and dishwashers, and Eggersmann wood cabinetry.
This will represent about one-third of the total number of units that will be brought to market.
“Many of the buyers will probably be empty-nest homeowners in West Vancouver who spend part of the time in California or Arizona and don’t want to worry about their property while they’re away,” McTavish says.
At Evelyn, three distinct building types, two “estate” towers, clusters of “garden” townhomes and detached residences are organized in pleasing clusters to step rhythmically down the slope. Evelyn has been designed as a sustainable community with construction to LEED (Leadership in Energy and Environmental Design) silver standards. The entire site will be extensively landscaped to ensure that its West Coast ambience is intact.
An amenity centre will an outdoor pool and gymnasium will be built with construction commences on phase two in a couple of years time. The Evelyn is but a short walk to the many shops and services of Park Royal, via the newly refurbished Village Walk pathway.
And, as McTavish explains, West Vancouver is not Vancouver. “We have to be very careful to explain to prospective West Van purchasers what the pre-sales process is all about. Many people here won’t be familiar with it.
”With Millennium Developments backing the project, West Vancouverites and others can have the utmost in confidence that one of company with an impeccable track record is behind the project.”
As might be expected, Evelyn homeowners can look forward to deluxe kitchen appliances and furnishings, such as Sub-Zero refrigerators, Miele gas cooktops, wall ovens and dishwashers, and Eggersmann wood cabinetry. There’s even a Sub-Zero wine cooler to chill your Okanagan pinot blancs. Purchasers can choose from one of three interior schemes: the darkest is Dundarave, middle colour scheme is Caulfeild, and the lightest is Ambleside.
Bathrooms feature spa-inspired ensuites with Eggersmann vanity cabinetry and Dornbacht MEM faucets, shower heads and tub-fillers.
And just who was Evelyn, you might wonder? None other than a member of the famous Guinness brewing family. Indeed, the land on which Evelyn sits was part of the original British Properties land purchase.
EVELYN
Project location: West Vancouver
Project size: Phase 1, 109 residences
Residence size: 870 sq. ft. – 2,000 sq. ft.
Prices: 2-bed ”garden” homes, in 3 ”Cliffside” buildings, from $999,000; “estate” homes in one of two seven-story towers: one-bed-and-den, two-bed, two-bed-and-den and three-bed-and-den, from $649,000; four townhouses all sold.
Developer: Millennium Group of Companies
Architect: Walter Francl, Nick Milkovich
Interiors: Mona at Sheffield Interiors
Sales centre: 710 Keith Road
Hours: noon – 5 p.m., Sat — Thurs
Telephone: 604-921-1010
E-mail: [email protected]
Web: evelynliving.com
Occcupancy: Spring 2012
© Copyright (c) The Vancouver Sun
