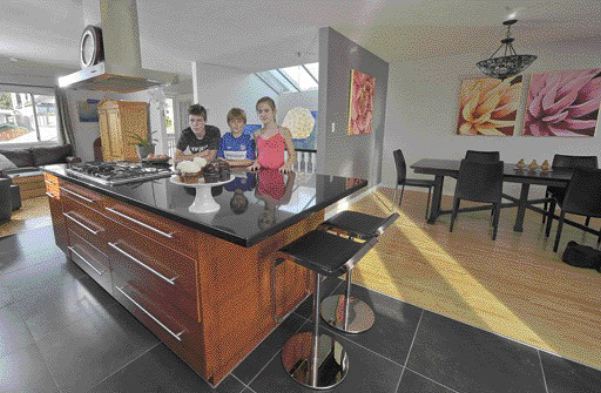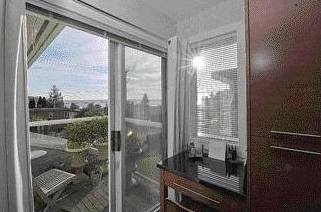When it’s time for a change, take the time to find the right people, materials and design
Mia Stainsby
Sun

Neighbours Nathan Clement (left), Kenny Clement and Maurina Clement enjoy cupcakes on the granite countertop in Mia Stainsby’s newly renovated kitchen. Photograph by: Ward Perrin, Vancouver Sun

The breathtaking view from the kitchen over Stanley Park and the ocean. Photograph by: Ward Perrin, Vancouver Sun
About a year ago, a sledgehammer smashed through our kitchen wall ending our renovation paralysis. We’d survived a largely DIY reno in the early ’90s but during that reno, vultures circled our marriage, hoping for reno-kill.
My partner’s a patient, detail-oriented guy; me, I’m more like the bulls in Pamplona. We’d need a referee with whistle and rule book at all times if we were to bring out the power tools again. At least this time, invisible elves would do the reno while we were at work.
Our kitchen was serviceable, but nothing special and quite cramped for space. My life as a restaurant critic meant I ate out a lot and at home, we were always in recovery mode — we tried to eat lean and mean and simple. But it was time for a makeover.
In these leaner economic times, I cut my reviews to one a week from two and I was eating out far less and enjoying cooking at home more. And I noticed how appliances were dated or on the brink of extinction. My birch floors had been attacked by a falling knife more than once and our dishwasher kind of threw up on it once, leaving it gap-seamed. The counter was cluttered with blender, espresso machine, coffee maker, food processor, knife rack, and stand mixer — eyesores all.
The best reason for a reno, though, was an unbelievably ignorant wall, blocking off a view of the water and Stanley Park. (Our house has a reverse plan with living space on the second floor.) In summer, cruise ships sail through our yard, or so it seems. The wall enclosed the kitchen from an otherwise open plan. There was also an area meant for a kitchen table when the dining area was just a few steps away.
We wanted to have the kitchen merge with adjacent hallway, family, dining and living rooms. There would be a clear view from everywhere. Light from the stairway skylight would flow into the kitchen, too.
If you’re rubbing your hands, anticipating roller coaster tales of contractors from hell, financial catastrophe, long delays, marital strife, tears and rage, so sorry — there were no psychos on this reno, no desperate calls to Mike Holmes, no disappeared trades people, no screaming matches. Eerily, it was smooth sailing. It helped that we went with a contractor and tradespeople who came recommended by friends.
Even when we totally expected damage, there was none. For example, when the granite was delivered, we expected to come home and find the stair rails ripped out and gaping holes in the wall. The granite for the kitchen island is nine feet by four (we went with Absolute Black) had to be delivered in one piece. The wall counter is just as long but half the width. Do you know how heavy granite is? I went to lift a 2-foot-by-2-foot piece of granite and I might as well have tried to lift a monster truck. Six men, like human mules, had lugged the granite up the stairs and both of the pieces were in place when we got home. There might have been one small nick on the wall but nothing else, except, perhaps for six hernias and burst blood vessels.
I had agonized over the counter surface, considering granite, engineered stone, Corian and marble. I lo-ove white Carrera marble but soon learned it’s a high-maintenance diva. Consumer sites on the web had unending debates as to whether granite, engineered stone or Corian was most dependable, but nothing definitive. In the end, granite seemed to be the toughest and I liked that it was real stone.
The biggest upset was our — correction, “my” — fault. During the reno, our pampered custom-made dining room table became the temporary kitchen with microwave, coffeemaker and countertop convection oven on it. I had put layers of protection and cork-based placemats under them but when the kitchen was done and we peeled back the tablecloth and underlay, I was shocked to see a large white map of the Soviet Union emblazoned on the black surface and another, that looked like Australia. It was from heat and steam from the appliances even though I had Pimpernel placemats under them and layers of thick fabric. In the furniture biz, it’s called clouding.
I tried something I’d heard about — rub mayonnaise on the “clouds” and the colour might return. (I didn’t, however, experiment with another “solution” to put a cloth over the clouding and go over it with a steam iron.) With the mayo, Australia sort of disappeared but still was a phantom ghost. The Soviet Union stayed so I went for broke and wiped some black stain over it, then semi-gloss urethane. In the end, of course it was a mess. We took it back to the furniture maker and had it refinished and it looks gorgeous again. Lesson learned: the more expensive the table, the wimpier it is. As I learned, it’s only happy with felt atop its surface like Kate Moss is happy with $200 face creams and nothing above a tepid temperature.
With the makeover, we have large charcoal tiles on the floor, charcoal glass tiles on the counter wall (although I’m thinking that’s where I should have put the Carrera marble), black granite counters and cherry-stained cabinets. When we have company, people still gravitate to the kitchen as I cook, but now, they stay on the other side of the island (previously they’d have been behind a wall standing there).
I learned that when it comes to design, expert advice is not the end all, be all. I declined a designer’s advice and am glad I did. I wanted lots and lots of storage but she didn’t want the pantry or cupboards over the counters. She suggested a smaller island across from the dining room. I wanted big. Another designer suggested a peninsula between the kitchen and family room as well as the island. My cabinet maker wanted to put handles on the six doors on the stair side of the island but I wanted it to look doorless with spring-loaded hardware where you just pushed the corners to open the doors. I did cave to his advice not to put a connecting shelf between cupboards over the sink and I’m sorry I did.
Since it’s totally an open plan now, I had to do something about the mess that accumulates during dinner parties. A large stainless steel trough sink swallows up all the pots and pans and could bathe all of Jon and Kate’s kids.
Now that our kitchen walls has been sundered, I feel discomfort. I have the uncomfortable feeling I hopped on the trend caboose, bringing up the rear, that style makers are ready to pronounce the death of open plan designs. Please say it ain’t so!
© Copyright (c) The Vancouver Sun
