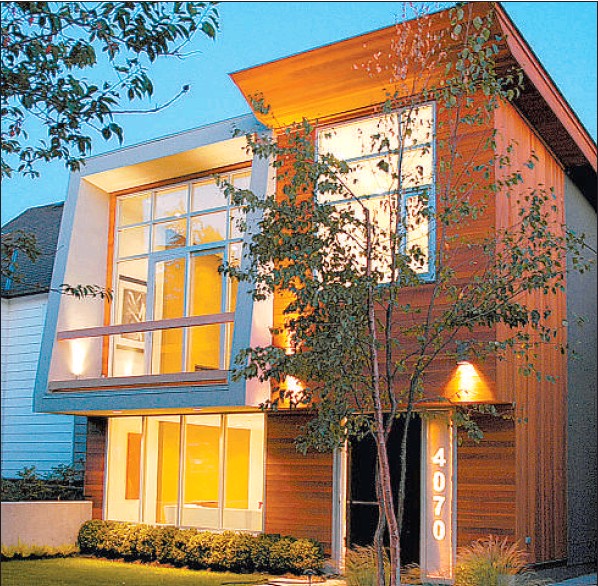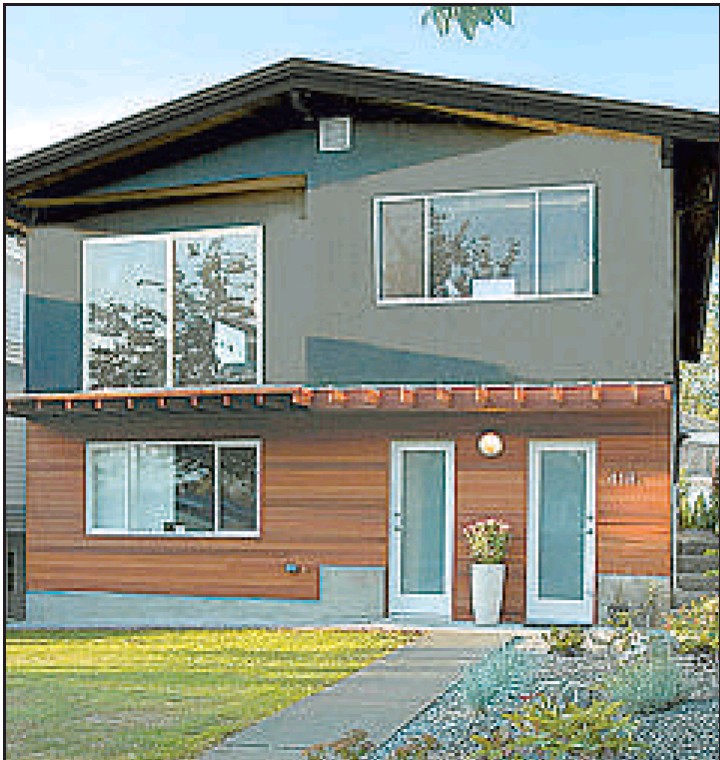Owners of five renovated homes open their doors during one-day event
Lena Sin
Province

Virtually unrecognizable as a Special, this renovated home in the Dunbar neighbourhood incorporates massives windows and a ‘zigzag roof’ to allow more light inside.

One of the city’s least respected buildings, the Vancouver Special, is becoming an unlikely muse to homeowners and architects alike.
Four decades after it made its debut as an affordable home for working-class families, this uniquely Vancouver style is now enjoying a comeback — although this time around, it’s being embraced as much for its design potential as it is for its efficiency.
With growing interest in how to reinvent the Special, the Vancouver Heritage Foundation is holding a self-guided tour of five renovated Specials on Sept. 26.
The homes were constructed between 1965 and 1978 and range from DIY renovations to spectacular overhauls.
Among the homeowners who are opening their doors are Laura Quilici and Scott Massey, who bought their eastside Special two years ago and just recently finished an $80,000 renovation, which involved plenty of DIY.
The couple were inspired to buy their home after living across the street from architect Stephanie Robb, who had transformed her own Vancouver Special into a beautiful, modern home several years ago.
“I saw when Stephanie bought that house and I was kind of surprised,” recalls Quilici. “And just over the years I saw what it became and it really, really interested me.”
Taking their cue from Robb’s modernist take, the couple stripped the brick facade off the front exterior and replaced it with sleek, cedar siding. They also painted the top body of the house charcoal grey and added a glass canopy above the white, entrance doors.
Inside, the couple opened up the floor plan by knocking down a main wall and managed the renovations of two kitchens and one bathroom. But as much as the reno was about the Special of the future, the couple also approached the remake with an eye for preservation. The original, intricately carved front door is being turned into a bench while the pair of lions that once greeted visitors at the gate are now kitschy lawn ornaments, which Quilici is contemplating spray-painting a slick black or possibly chrome.
“We kept our lions. I feel they’re important to the history of the house,” says Quilici, who theorizes the ornaments common to Vancouver Specials may have symbolized “making it” in the West to the immigrant families who lived in these homes.
Vancouver Specials first appeared in the city around 1965 and appealed mostly to European immigrants, followed by Asian immigrants in the 1970s, as an affordable, modern house. The two-storey, rectangular houses with low-pitched roofs were built to maximize the building code of the time, making them large, efficient houses capable of housing extended family in the ground-level suite.
In the 1960s and ’70s, these houses could be built within weeks and today, there are an estimated 10,000 Vancouver Specials in the city.
While they are the most common house design in the city, Vancouver Specials have been maligned for their monotonous, boxy shape and low-cost construction.
But design-savvy buyers are starting to see them as an interesting challenge. And as Elana Zysblat, programming director at the Vancouver Heritage Foundation, points out, it’s far more sustainable to renovate than to tear them down. “We can’t knock down 10,000 Vancouver Specials — and we shouldn’t,” she says. “There’s something for everyone in a Vancouver Special. Everyone who works with Vancouver Specials finds there’s room for their own interpretation.”
Among the most dramatic reinventions is Allan Askew’s westside Special, which is virtually unrecognizable as a Special, save for the rectangular rear of the house. Askew, a developer, partnered with iConstrux Architecture to remake his home. Driven by an environmental desire to preserve as much of the house as possible, the team managed to create a contemporary house without demolishing much of the existing building.
“Because there’s such a large stock of Vancouver Specials in Vancouver, I thought if we could find a way to pick up the mid-century modern DNA of the Special and apply some real architectural reimagining, there could be something really interesting that comes out of it,” said Askew.
The resulting house has a radically new front exterior that includes massive windows and a double, pitched “zigzag roof” to allow more light inside. The partnership between Askew and the architects was so successful that they have now evolved into a new company, Make Design + Build, which focuses on modern dwellings. “I’m thrilled,” says Askew of the renovation.”It’s everything I hoped it would be.”
The Facts
What: Vancouver Special Tour 2009
Where: Throughout Vancouver
Open: Sept. 26, from noon to 5 p.m.
Cost: $25 per ticket. Buy tickets online at www.vancouverheritagefoundation.org, or by phone at 604-264-9642. Tickets can be picked up at the Vancouver Heritage Foundation or on the day of the tour at the corner of East 22nd. Ave. and Edward Park.
More info: www.vancouverheritagefoundation.org
© Copyright (c) The Province
