Homogeneity trumped in Summerfield, Surrey, by roofline, cladding and colour variety
Michael Sasges
Sun
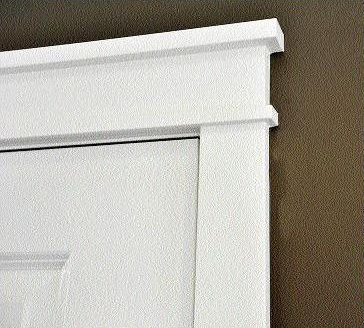
Photograph by: Ian Smith, Vancouver Sun, Vancouver Sun
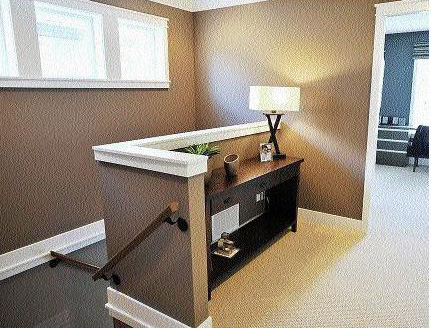
Photograph by: Ian Smith, Vancouver Sun, Vancouver Sun

Photograph by: Ian Smith, Vancouver Sun, Vancouver Sun

Photograph by: Ian Smith, Vancouver Sun, Vancouver Sun

Photograph by: Ian Smith, Vancouver Sun, Vancouver Sun
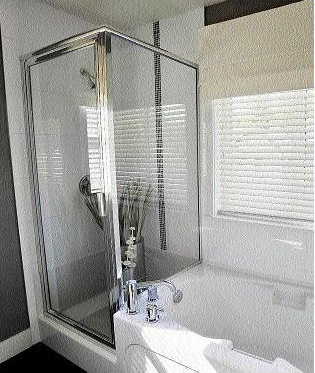
Photograph by: Ian Smith, Vancouver Sun, Vancouver Sun
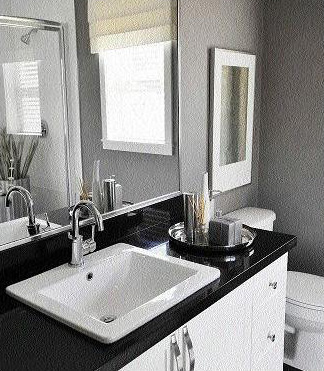
Photograph by: Ian Smith, Vancouver Sun, Vancouver Sun
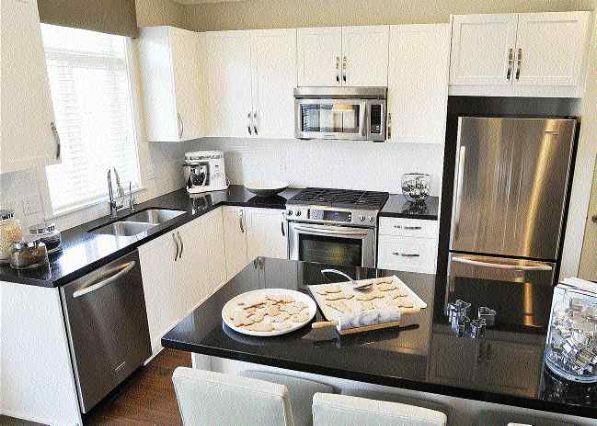
Photograph by: Ian Smith, Vancouver Sun, Vancouver Sun
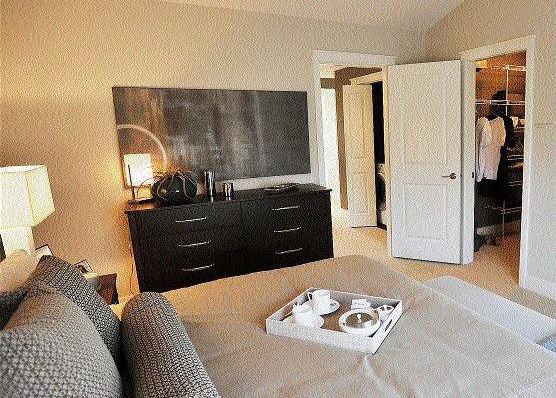
Photograph by: Ian Smith, Vancouver Sun, Vancouver Sun
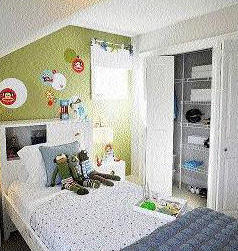
Photograph by: Ian Smith, Vancouver Sun, Vancouver Sun
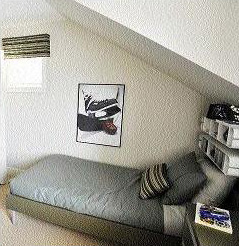
Photograph by: Ian Smith, Vancouver Sun, Vancouver Sun
At Summerfield, the Cressey development company is doing both the unexpected – building a detached-home community – and the expected – re-imagining the “Levittown” detached-home model to eliminate the homogeneity, the monotony even, of suburban residency.
In recent years, when a Cressey new-home project was profiled in Westcoast Homes, the homes were inevitably attached homes, apartments or townhouses, highrise, midrise, lowrise: Olive, Duke and Mantra on Vancouver’s west side; Elan and Donovan in downtown Vancouver; 360 in Burnaby; Lotus and Mandalay in Richmond.
They also inevitably demonstrated innovations: geothermal heating and cooling, for example; a better-than-industry-standard new-home warranty; a collaboration with Future Shop that facilitated buyers’ realization of their dream audio and visual wants.
It was, accordingly, a surprise to hear from Cressey that its first new-home project in metropolitan Vancouver in almost two years was a detached-home project, but no surprise to hear from the manager responsible for Summerfield, David Evans, that no two adjacent homes are alike.
Cladding and colour-scheme variety is one contributor to the achievement.
Roofline variety is another. Some homes are front gabled; others, side gabled. Those that are neither are
under hipped roofs. Dormers, front and side, declare upper-storey living space and add exterior interest. All roofs are dramatically pitched.
Equal in importance to what’s going on at the top of the residences is what’s not going on at the base. There are no front-of-home garage doors, no front-lawn driveways.
Households will park their vehicles in detached garages located at the rear of their properties and accessible from rear lanes.
Apartments located above the garages on the perimeter properties are a twist typical of a Cressey development.
”We wanted to create an environment that, as soon as you arrived, you could go ‘ah-ah,’ you don’t have to go inside a home to be excited, you don’t even have to leave the car to be excited,” says the organizer of the Summerfield sales and marketing campaign, Cameron McNeill of MAC Marketing Solutions.
“We wanted people in love before they went through a door,” Evans recalls of the project-planning exercises internally. ”We’ll do all the right things inside.
But we wanted to absolutely nail the outside, so that when you drive up, the streetscape was paramount.”
So who has been driving up? And have they been buying?
The second question first: Cressey and MAC, with little more than word-of-mouth publicity, sold the first 20 homes for which they had occupancy permits.
Now, the first question.
Summerfield prospects and buyers are mostly local or locally knowledgeable. If not south Surrey or White Rock residents themselves, they know people who are, friends and family.
They are mostly younger households, with children. They are mostly two-income households, their incomes generated south of the river, the Fraser.
Older households have also been attracted to the new-home community because it offers them an ownership model they understand, fee simple, without ownership obligations they understand all too well: the Summerfield properties are small-lot properties, 30 feet wide and 90 feet to 120 feet deep.
Whoever they may be and will be, Summerfield households will reside in a new-home community that is doubly blessed by location. The location is rural, at the end of country roads. But important regional arterials, Highway 15 to the east and Highway 99 to the west, are mere minutes away.
– – –
PARTNERS IN WATER, SEWER
At Summerfield, to ‘do all the right things inside’ first meant doing all the right things outside. Surrey city hall developed ‘an entirely new water-servicing strategy’ and ‘an entirely new sanitary servicing strategy,’ in the words of a staff report to council recommending amendments to the ‘Neighbourhood Concept Plan’ for the Douglas – as in border crossing — neighbourhood in which Summerfield is located.
GREEN WINDOWS
One of Summerfield sales representative Jacquie Darmanin’s responsibilities is introducing show-home visitors to the homes’ BuiltGreen certification. The gas fireplace over her right shoulder is ignited electronically, eliminating the always burning, and energy-wasting, pilot light. The niche above the fireplace can accommodate a 46-inch-wide TV. All the windows are double glazed; low-E rated; argon filled, and Energy Star certified. To say a window is a low-E window is to say its surface is a low-emittance surface from which only low levels of radiant energy are emitted. (Wikipedia, the new must-have for any show-home visitor!) The installation of casings, trim and baseboards milled from recycled wood also contributed to the Built Green certification. The Built Green program was developed by industry and government to demonstrate environmental stewardship. Energy Star is an American government program that promotes energy efficient products and practices.
2 MORE DOWN FOR $28,500
Three bedrooms (and two bathrooms) up is the Summerfield standard.
For $28,500 more, the Cressey development company will finish the basement, creating a five-bed, 3 1/2 bath, home. (A powder room on the main floor is standard.) The original ‘Neighbourhood Concept Plan’ for the Surrey neighbourhood in which Summerfield is located prohibited basements. The purpose of the prohibition? It was ‘a means of keeping services shallower in some of the areas that have challenging topographic conditions,’ a staff report to council said. Cressey and other developers persuaded city hall that the basement ban would more likely than not inhibit development.
© Copyright (c) The Vancouver Sun
