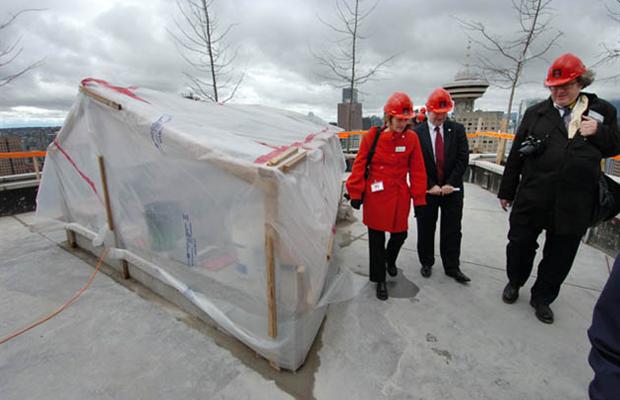A place where ‘all people, rich and poor, can live’
Susan Lazaruk
Province

Dignitaries tour the nearly completed redevelopment of the former Woodward’s department store building in downtown Vancouver Thursday, April 2, 2009. Photograph by: Arlen Redekop, The Province
It still looks like more of a construction site than a condominium development, but the first subsidized tenants and owners of swanky suites will start moving into the Woodward’s buildings in about two months.
The development includes 200 social-housing units along with 536 market-priced units.
“It’s more than I ever dreamed of and city planners from around the world will come to see how this works,” said former Vancouver city councillor Jim Green, who had the vision for the development when the city bought the former iconic retail store and land from the province for half its cost in 2003.
The two residential towers — at 42 and 35 storeys exempted from Gastown’s 15-storey height limit — will be surrounded by SFU’s School for the Contemporary Arts, London Drugs, the “Woodward’s Food Floor” operated by Nestor’s Market, other retail space, a TD bank, non-profit groups, a child daycare centre, office buildings and an indoor atrium, among other amenities.
Architect Gregory Henriquez said the development was driven by “social concern” for the homeless and hard-to-house. He called it “one of the most complex, mixed-use developments in all of North America” and predicted it will change the neighbourhood.
“It’s a place where all people rich and poor, can live together,” he said.
The 125 units of non-market housing for singles is in a separate building from the W Tower. And the 75 units for family non-market units are located in the lower floors of the Abbott Tower and all will have their own entrances and elevators.
“Everyone wanted control over their own domains,” said Henriquez.
The site also includes a number of environmentally friendly features, such as a “green wall,” in which ivy will grow up metal trellises to provide shade in the summer, and a heating system that draws on a hot-water steam plant.
The 536 market suites, priced from $350,000 to $1.4 million, sold out immediately when they went on sale three years ago.
© Copyright (c) The Province
