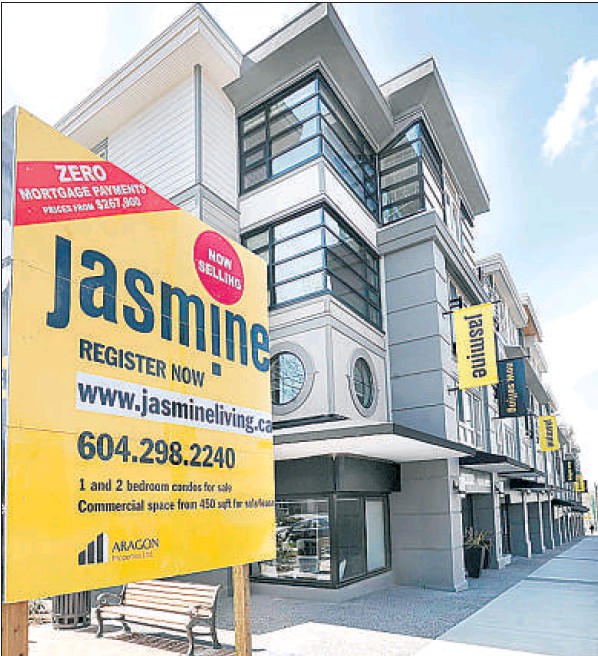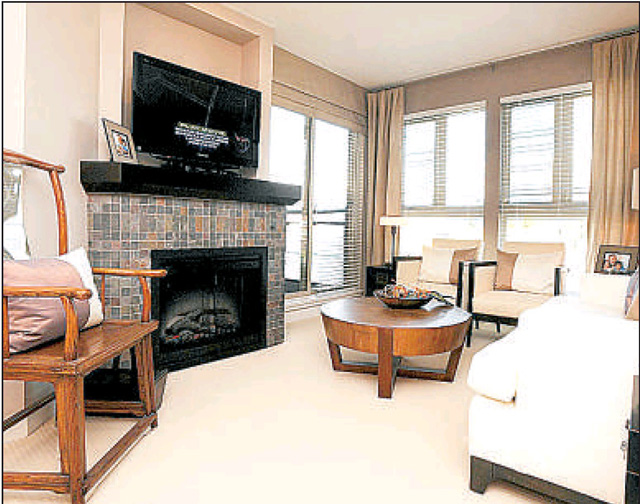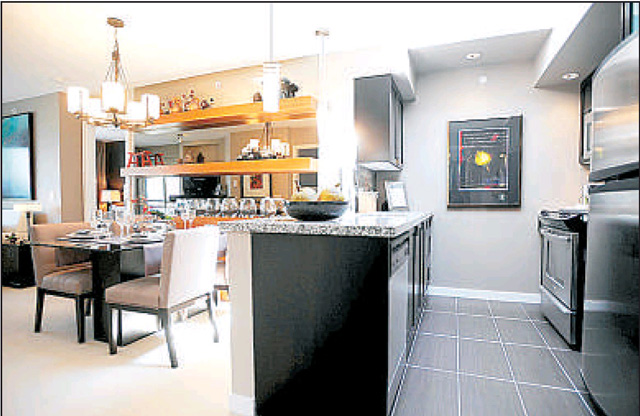East Van lowrise: Prices have been reduced to entice hip, young first-time buyers
Kate Webb
Province

Jasmine, a four-storey building at East Hastings and Skeena St., is home to 56 units. PHOTOS BY RIC ERNST — THE PROVINCE

The Living rooms come with an electric fireplace

The kitchens feature whirlpool stainless-steel appliances
Prices are falling like cherry blossoms at Jasmine, a completed four-storey lowrise in East Vancouver, where sales have been sluggish since they began last October.
It’s not that the product isn’t attractive — the presentation centre and three display suites at East Hastings and Skeena St. sparkle with eye-popping modern fixtures and decor, and the suites boast an impressive package of finishings.
The problem has been that Jasmine was designed to attract hip, young, first-time buyers, and for the past six months many of them have been on home-hunting hiatus, according to David Wan, director of sales and marketing for developer Aragon.
With just 15 out of 56 units sold — most of them to young couples — Aragon decided to reduce prices on all units yesterday, with reductions ranging from about 10 to 15 per cent, depending on the unit. For example, on Friday, a two-bedroom unit would have cost $329,900, but today it starts at $296,900.
“We designed this building for the first-time buyer, and given the fact that the economy doesn’t make it easy for first-time buyers to get into a building like this, I think it was justifiable to make this reduction at this time to make sure we are catering to the people we designed it for,” said Wan.
He said that Jasmine’s best features are its location — amid the shops on the East Hastings thoroughfare and a short transit ride from Commercial Drive, Simon Fraser University and the B.C. Institute of Technology — and its contemporary, high-end finishings.
“We wanted to be a little bit different and do something that you don’t see too often,” said Wan. “It’s something we’re very proud of . . . Jasmine has the highest level of finishings out of all of its direct competitors.”
Each home comes with a choice of white or black colour scheme, although the black scheme could just as easily be called chocolate for the rich, dark stain that covers all of the maple shaker-style cabinet and closet doors.
The black palette is dramatic and works beautifully with grey granite countertops and the multi-coloured, hand-dyed slate tiles that make up the kitchen backsplash and living room electric-fireplace surround. “I don’t think we want to build with a lot of beige and grey,” said Wan. “We wanted to make a statement.”
The kitchen comes with an au courant Tower Tech pulldown chrome faucet, under-mounted sinks, stainless steel Whirlpool appliances, oversized porcelain tile floors in a shade that matches the cabinets, and chic under-cabinet lighting.
All three display suites — plus the 1,167-square-foot penthouse — are located on the top floor, all with great views of either mountains or a quiet, tree-lined street, multiple large skylights, and certain rooms have vaulted, 11-foot ceilings.
In some top-floor homes most of the light comes in through the large kitchen skylight, while in others the bedrooms enjoy nearly floor-to-ceiling windows and extra-high ceilings that make it even brighter.
For those with super sunny dispositions or a penchant for stargazing, the penthouse offers a long, nearly 500-square-foot wooden patio that is separated from the inside by an equally long stretch of floor-to-ceiling windows.
“We really designed this suite for entertainment purposes,” said Wan. “There’s a lot of privacy from next- door suites, and every bedroom has access to the balcony.”
All the suites at Jasmine come with a balcony with frosted-glass privacy barriers, underground parking, and access to the building’s main- floor fitness centre.
The first floor of the building will be rented out as retail space.
© Copyright (c) The Province
