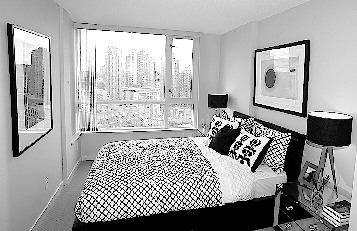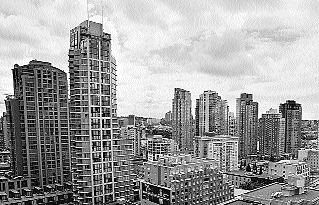Smart use of materials, windows and mirrors creates a sense of space
Kate Webb
Province

The panoramic views from 1212 Howe are not found from most newer buildings. Photograph by : Jon Murray, The Province

When 1212 Howe went on sale in downtown Vancouver two weeks ago, there was a lineup of anxious home-hunters down the block.
Not only were there 112 suites selling for less than $400,000 at trend-central between the West End and Yaletown, but the unique angular layouts and panoramic views from the suites in the 20-year-old reconstructed highrise are virtually unheard of in today’s newer, boxier condos.
“People lined up a day in advance,” says Tracie McTavish, marketing director for the 18-storey, 150-suite retrofitted concrete tower at Howe and Davie. “We have some really unusual angles and different architecture features.”
The secret to the developer’s selling spree has been the compact floor plans of the units. The 29 suites still left after the initial buying blitz range in size from 519 to 915 square feet, making them some of the most affordable on the downtown market.
“The buyers are a total melting pot, from first-time buyers to investors to empty-nesters, and culturally they are totally across the board,” says McTavish.
“The suite size has created an affordable environment, and Wall Financial made a commitment to build a quality product.”
The new developers of the building, which was originally built as a rental apartment complex, have stripped it down to the skeleton, and are completely rebuilding using the old floor plans, but all new materials.
“The [original] developers weren’t concerned with [space-efficient] shape and design; you would never do it like this today because it’s not cost-effective,” McTavish explains.
Cramped quarters in Vancouver‘s already dense urban core might sound like a turn-off to some.
But the interiors of these multifaceted gems positively shine with bright, unobstructed daylight.
Where the affordable floor space ends, the generous windows begin, stretching the full length of the apartments’ outer walls — an especially impressive feature when you see the corner units.
In the one-bedroom display suite on the 16th floor, views pan almost 270 degrees, from the bustling, east-facing Howe Street past north-facing views of English Bay and the North Shore mountains, all the way to southwest views of the edge of downtown from the living room and balcony.
“The bedrooms get views, the living rooms get views, and it allows you to get two bedrooms in a fairly small space,” says McTavish of the almost symmetrical two-bedroom display suite, which boasts ensuite bathrooms adjoining both bedrooms despite its modest 758 sq. ft.
The same unit offers a large, retro-looking half-octagon-shaped balcony, with more than enough elbow room to plant a barbecue, some lounge chairs and a mini-garden out there.
From that spectacular perch, one can watch traffic streaming over the Granville Street Bridge or tilt the gaze down to where a community garden half a city-block long will soon be blooming on a deck attached to one of the building’s lower floors.
“The garden will have breakaway areas where you can go and sit and read a book or go and lie in the sun,” says McTavish. “I like that Granville Street bridge view down below. It’s sort of camp and cool.”
The building’s core may have racked up a couple of decades, but the brand new textiles used to refurbish it are sure to please even the most demanding buyers.
Kitchens sparkle with stainless steel appliances, granite countertops (which carry on in the bathrooms as well), porcelain tile floors, pot lighting in the ceiling and laminate cupboards that coalesce with one of the two neutral colour schemes: cappuccino and espresso.
Tight living-room layouts make the most of the space by offering a dining nook in the two-bedroom suites and a kitchen island that doubles as a noshing bar in the one-bedroom units.
The bedrooms offer exactly enough space in which to comfortably fit a queen-size bed, and the rooms appear bigger through the smart optic trick of floor-to-ceiling mirrors installed on the closet doors.
The necessities of life are all at hand, from in-suite laundry in all the units to an underground parking stall included with most of them — and amenities such as Fitness World and Tim Hortons are right in the building.
It’s easy to see what attracted the dozens of keeners.
Move-ins are slated to begin in August and a handful of units under $400,000 are still for sale.
THE FACTS
What: 1212 Howe, a retrofitted 150-unit, 18 storey condo highrise.
Where: 1212 Howe St., Vancouver.
Developer: Wall Financial Corp.
Sizes: One- and two-bedroom units, from 519 sq. ft. to 915 sq. ft.
Prices: $339,000 to $829,000
Open: Presentation centre and three display suites open at 756 Davie Street from 12 to 5 p.m. Saturday to Thursday.
More info: Visit www.1212Howe.com
© The Vancouver Province 2008
