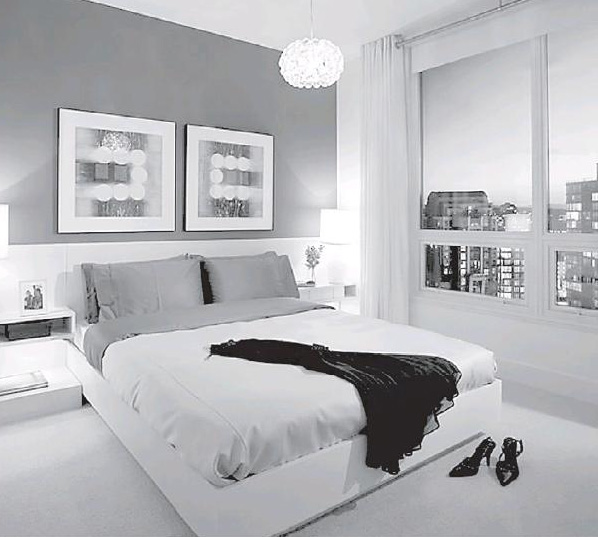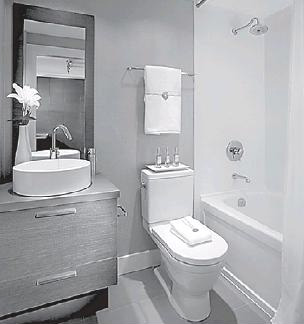Layer cake to appease any appetite
Kate Webb
Province

The spacious master bedroom with large windows and a high sloped ceiling adds to Dolce’s appeal.

The spa-style main bath features oak veneer cabinetry, a round above-countr sink, single-lever chrome faucet, shower with rainhead-style showerhead, European pressure-balanced polished chrome faucets and porcelain floor tile.
Dolce is one sweet layer cake currently rising in downtown Vancouver that’s stacked with enough home styles and sizes to suit any appetite.
The 32-storey glass and concrete tower materializing at the corner of Seymour and Smithe — scheduled to be ready for move-ins in spring of 2010 — is at the heart of one of the most prestigious cultural neighbourhoods in Vancouver‘s already desirable city-centre.
Across the street stands the majestic Orpheum Theatre, and within two blocks are the Queen Elizabeth Theatre and The Centre For Performing Arts. Dolce is also just steps away from the Robson and Yaletown shopping districts, as well as the financial district.
It’s no wonder there are only 18 units left of the original 198 for sale.
But while the price point and location make it an address aimed at high-rolling executives, the main interior design choices, colour schemes dubbed “Diamond” and “Tuxedo”, more bring to mind the lifestyle of a certain triple-digit international spy.
In the digital Tuxedo display unit (the real display has been torn down to make way for construction), glossy black, stainless steel, and frosted glass accents aptly set the tone for energetic entertaining.
“By the time this tower is finished, this is going to be the most desirable part of downtown to live in,” says Kim Lloyd, sales manager for Dolce. “The interiors are different than what you’ll see everywhere else. If you walk in, people are going to go, ‘Wow! I want that kitchen! Cool kitchen.'”
She’s talking about the various European-inspired, very futuristic design features included, such as custom push-open cabinets that stylishly disguise a ton of storage in the kitchen, a microwave drawer that opens at the touch of a button, and sliding frosted-glass walls that form a veil of privacy around the bedroom — or offer to open up the space.
Of the 18 homes still up for grabs, there are four unit types left: Eight, one-bedroom apartments on the second, third and fourth floors; four two-bedroom “private collection” residences on the 25th to 27th floors, four two-bedroom-plus-den “private collection” sub-penthouses on the 30th and 31st floors, and two, two-level, two-bedroom townhomes on the main floor.
Whew! It sounds complicated, but really, living at Dolce is all about enjoying the simple things.
For those who choose the price relief of one of the lower floors, the bonus is the 3,500-square-foot fitness centre on the fifth floor will be a snap to access. All the modern luxuries are included, from a full gym, yoga studio and spinning room to a hot tub and steam room.
Those who scoop one of the two townhomes left on the main floor will also appreciate that the homes have been pre-zoned to double as commercial space. That means the possibilities for working from home are endless, from opening a small, boutique store with sidewalk access or simply saving on taxes by making it your home office.
Note that the townhomes are the only ones with a different set of interior colour schemes. The finishings are slightly earthier and more contemporary, with options code-named “Champagne” and “Moonlight.”
Waaaay up, towards the tip-top of the soon-to-be-glistening skyscraper, are the last eight spectacular views left in the building. Mountains, ocean, and city cityscapes surround the height of urban living.
Once you pass the 25th floor, like entering first-class on an airplane, everything gets just a little bit fancier. The private collection provides wider hallways, nicer doors and fixtures, and ceilings extending from eight feet, six inches to nine feet, four inches, depending on the floor you opt for.
Some of these elite dwellings come with large, open-air terraces, while others feature balconies or garden-friendly sunrooms.
It should come as no surprise that the million-dollar-plus condos are the ones perched on the upper floors, while the more affordable ones starting at $627,900 rest closer to the ground. But whatever your mortgage ceiling, you can relax knowing your actual ceiling is most definitely going to be over-height there are no upgrades to buy, and your layout is designed to optimize every last expensive inch of floor space.
“A couple can live in this home,” says Lloyd of the 796 to 970-sq. ft. one-bedroom suites on the second, third and fourth floors.
“Every square inch of our plans are utilized living space. There are no wasted hallways, no wasted areas.”
The features lists are extensive and the opportunity is unique, so head to Dolce’s presentation centre for a taste of the goods before this sweet treat is all gone.
THE FACTS
What: Dolce, a 198-unit, mixed-type housing development.
Where: 535 Smithe St., Vancouver
Developer: Solterra
Sizes: One-, two-bedroom, and two-bedroom-plus-den condos, two bedroom townhouses, 796 sq. ft. to 1386 sq. ft.
Prices: $627,900 to $1,599,900
Open: Presentation centre (no display suite) at 872 Seymour St., open Saturday to Thursday from 12 to 5 p.m.
More info: Visit www.liveatdolce.com
© The Vancouver Province 2008
