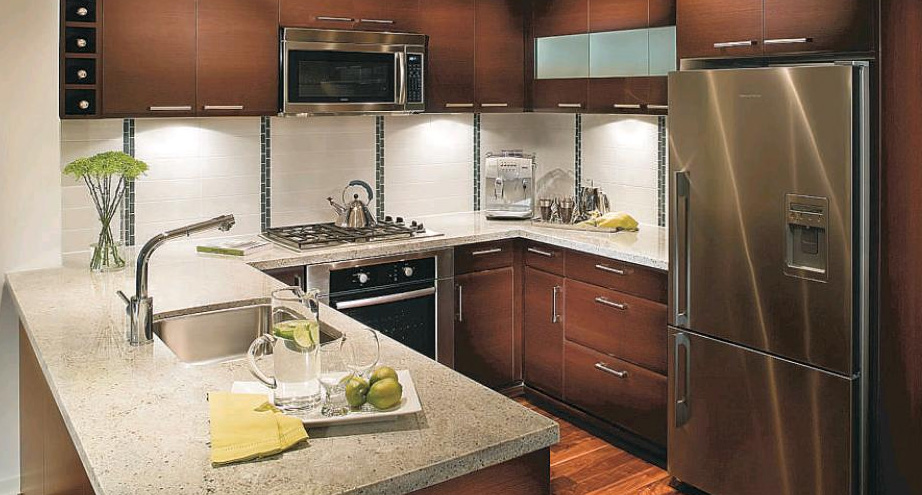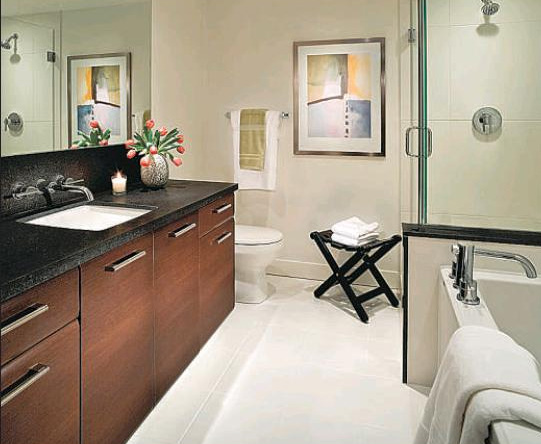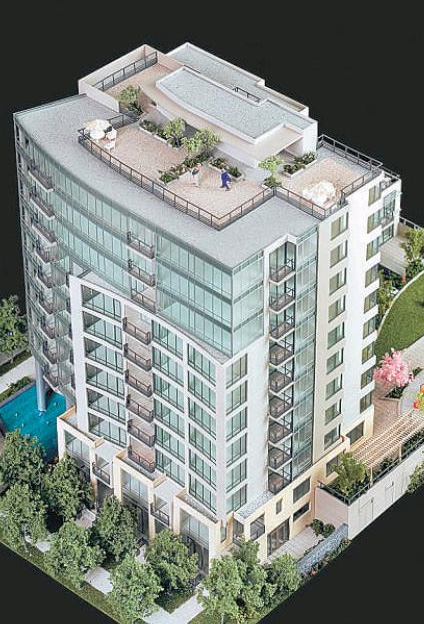Buyers can tell completion date is realistic because of the progress already made
Sun

The granite atop the kitchen countertops is one and a half inches thick – slightly thicker than usually see, The European stainless steel appliances include a Bosch four-burner gas cooktop and a Fisher and Paykel refrigerator.

Either glass vanity tops with integral basins or polished granite with square undermount sinks will grace the bathrooms. Deep soaker tubs with porcelain skirts and modern style wood grain cabinetry with long polished chrome pulls are other contributors to the ‘retreat’ spirit in the Musee bathrooms.

By diligently attending to ‘public realm’ considerations, the Musee developer and architect elevated a three-storey building proposition into an 11-storey concrete construction tower-home addition to the uptown Vancouver skyline. By, among other matters, the elimination of two driveway crossings on the sidewalk, the developer and architect were able to add view to the new home project’s sales and marketing lures. As broker Adrian Gomes says, from the fifth floor up the views of English Bay are ‘awesome.’
Project location:
Fairview, Vancouver Project size: 49 apartments and 7 townhouses, 11-storey building Residence size: 400 sq. ft. (studios)
—1,400 sq. ft. (townhouses) Prices: From $389,000
Sales centre: 1690 West Eighth Ave. Hours: Noon — 5 p.m., Sat — Thurs Web: museeliving.ca Telephone: 604-734-9100 Developer: Prima Properties Architect: Gateway Architecture Interior design: Creative Design
Works Occupancy: July building. A 22-foot-high entry, for example, and its double-height glazing brings in an abundance of natural light.
Before that, however, is another impressive common-property feature: a fountain and reflecting pool.
The second-floor courtyard has a rock garden, benches and lawn where residents can relax. The presentation centre, which is just off the courtyard, will later become the residents’ amenity centre and include a full gym.
All the homes have generously sized balconies and the townhomes and penthouses have their own private 500-square-foot rooftop decks with outdoor fireplaces.
City hall was certainly impressed when Prima and its architect negotiated their way through the regulatory regime before construction began.
“…very handsome and suitable for the area,’’ the Urban Design Panel said.
‘‘…a well resolved proposal which provides many benefits beyond that which would be achieved with an outright proposal,” Development Permit Board staff decided.
These endorsements earned Musee’s> developer relief – extraordinary relief – from the local zoning schedule.
Absent “the many benefits” brought to the table by Prima, the zoning permitted a building of about 17,000 square feet.
With “benefits,” it’s almost 35,000 square feet.
Absent the benefits, the permitted building height was 30 feet.
With benefits, it’s about 110 feet.
The “benefits” that impressed city hall staff included:
-enhanced pedestrian realm though landscaped setbacks on the street.”
– – “a landscaped corner bulge.”
— elimination of “two existing driveway crossings.”
On top of the extra 35,000 “benefits” feet the developer got another 5,200 by helping to finance the rehabilitation of a Gastown heritage property. It bought a “heritage density transfer” from the owner of the Gastown property.
“Transfer of density carries a public benefit to support retention of the city’s heritage resources,” the city hall discussion of Prima’s application notes.
The Musee homes are certainly substantial. The granite Kitchen countertops are one and-a-half inches thick – slightly higher than what most condo projects offer. All the kitchens have European stainless steel appliances, with Bosch four-burner gas cook-tops, self-cleaning wall ovens, flat-front dishwashers and Fisher and Paykel refrigerators with bottom-mount freezers and ice-makers/water dispensers. Homes also have Panasonic stainless steel mircowaves.
The bathrooms are elegantly appointed with either glass vanity tops with integral basins or polished granite with square undermount sinks, deep soaker tubs with porcelain skirts and modern style wood grain cabinetry with long polished chrome pulls.
The suites also have electric fireplaces and roller-blinds on the windows. The penthouses have air conditioning.
Sales manager Adrian Gomes says there has been a lot of interest from Vancouverites from large Westside households wanting to downsize, as well as from downtown Vancouver condo-owners who want to move into a quieter residentia l neighbourhood.
Gomes adds that from the fifth floor up, there are “awesome” views of English Bay.
Every unit will be allotted at least one parking space; however, the townhomes and penthouses will have two parking spaces in their own private garages on 8th Avenue.
