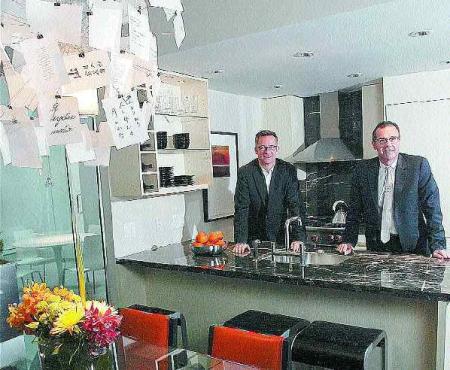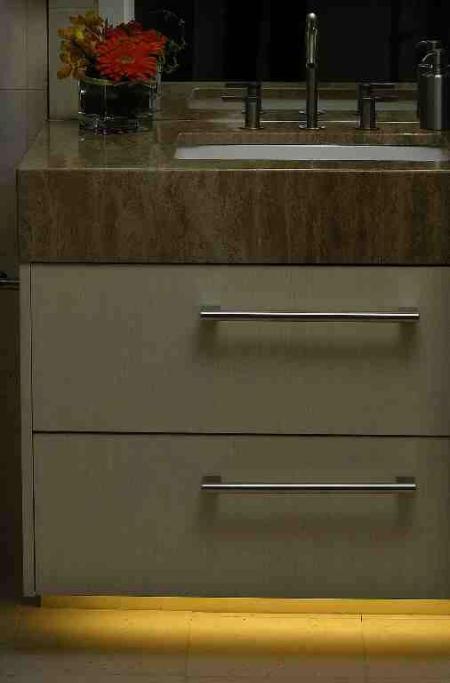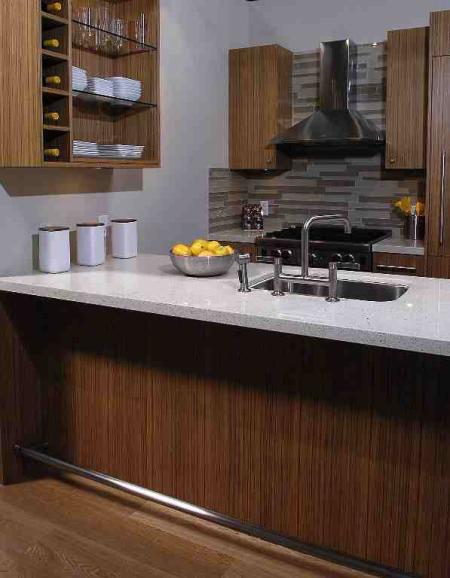Noteworthy on First
Sun

The Wall Centre False Creek sales and marketing campaign, at more than 400 homes, is a big assignment for Tracie McTavish and Bob Rennie. Photograph by : Ward Perrin, Vancouver Sun

Developer and designer are offering Wall Centre False Creek buyers three colour schemes with which to finish their homes. Wall Financial will install Wolf stoves, Sub-Zero refrigerators and Faber hoodfans in the kitchens. Photograph by : Ward Perrin, Vancouver Sun

It plans on topping kitchen counters with either granite or marble and facing backsplashes with either granite or glass tile, It put down wood flooring in the kitchens. Photograph by : Ward Perrin, Vancouver Sun

Floors of polished limestone, marble and travertine tile are scheduled for the bathrooms. Photograph by : Ward Perrin, Vancouver Sun

Marble and limestone will top the vanities. Kohler will supply fixtures. Photograph by : Ward Perrin, Vancouver Sun
WALL CENTRE FALSE CREEK
Location: Southeast False Creek, Vancouver
Project size: 4 towers, 414 apartments
Residence size: 555 sq. ft. — 1,100 sq. ft.
Prices: $459,000 — $1.4 million
Presentation centre: 130 West First, Vancouver
Telephone: 604-874-9232
Hours: noon — 5 p.m., Sat. — Thur.
Web: wallcentrefalsecreek.com
Developer: Wall Financial Group
Architect: Gomberoff Bell Lyon
Interior designer: BYU Design
Occupancy: Early 2011
– – –
Of all the things that might be said about Wall Centre False Creek, big and small, literal and figurative, let us start here: Those of us who will make our next home there will live in a home from a leading contributor to Vancouver‘s “City of Glass” reputation.
One whole block downtown testifies to the Wall family’s foundational role in the (re-)introduction of a residency purpose to the downtown peninsula: the three-tower Wall Centre, bounded by Burrard and Hornby, and Nelson and Helmcken streets.
The last tower erected there was the city’s tallest, at 48 floors when completed in 2001, a superlative it has had to surrender to the 61-floor Living Shangri-La.
By its room count, in two of the three towers, the Sheraton Wall Centre is the largest hotel in Vancouver and the second largest in Western Canada.
At four towers, Wall Centre False Creek also demonstrates one of the characteristics of a new-home project from the Wall family: It is big.
Inclusion of new facilities for the Vancouver Playhouse Theatre Company demonstrates another characteristic. It is imaginative — or put another way, it imaginatively transforms a public need into a private advantage.
Without the Playhouse commitment to City Hall, the Walls could construct about 265,000 square feet on the Wall Centre False Creek site.
With it, they can construct about 400,000 square feet, about 355,000 of which they can incorporate in the new-home project.
Wall Centre False Creek will rise along West First, Columbia Street on the west and Manitoba Street on the east.
Immediately across the street — West First — the Olympic athletes’ village is under construction. After the Winter Games, the village residences will be occupied.
Let’s see — that makes two adjacencies near at hand (or foot): an Olympic Games legacy and new Playhouse facilities, including a small theatre.
Granville Island is to the west, the evolving retail offerings of Cambie Street are to the south, Chinatown and downtown are to the north and Main Street is to the east.
No wonder the sales campaign touts Wall Centre False Creek as being situated in the “centre of Vancouver‘s newest, most vibrant waterfront neighbourhood.”
Construction will not be completed before the Olympics because of security issues. But the ever-positive Bob Rennie, of Rennie Marketing Systems, points out that today’s buyers will be able to get a superior product at today’s interest rates.
Rennie says buyers will need to put down eight per cent now, eight per cent in six months, another eight per cent in one year, and then not pay again until completion in 2011.
“They are really unbelievable homes with unbelievable views overlooking the new city park called Hinge Park, which spills out to Habitat Island in False Creek,” he say which spills out to Habitat Island in False Creek,” he says.
He adds that the new trolley line being built on First Avenue will whisk residents to Granville Island. The homes will also be an easy walk to the Main Street SkyTrain or the Cambie Street Canada Line.
“People won’t have to be so reliant on their cars,” he says.
Two of the towers are 15-storeys high, one is 14-storeys and the fourth is 12.
A property manager will be on site, as well as two concierges, each of whom will be responsible for the needs of residents in two towers. Each building will share a facility with a gym, meeting room and kitchenette.
Rennie Marketing’s Tracie McTavish points out that the interiors will be outfitted to the highest possible standards.
“They didn’t cut any corners,” says McTavish, noting kitchens comes with Wolfe stoves, Sub-Zero refrigerators and Faber hood fans.
The countertops are either granite or marble and the contemporary style cabinetry is wood veneer, with the fridge hidden behind a wooden door.
There will be hardwood flooring throughout the homes and buyers can choose from three different styles of kitchens.
“The kitchens really are gourmet with all the bells and whistles,” says McTavish.
Bathrooms will feature polished limestone, marble and travertine tile floors, limestone countertops, above-counter sinks, large soaker tubs and frameless glass showers.
