Developer revitalizes downtown block for 21st century
Michael Sasges
Sun
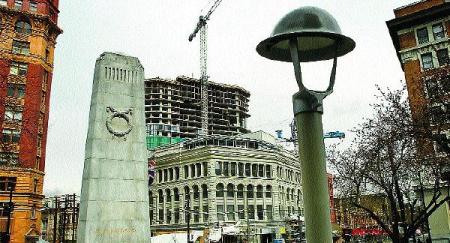
The word prominent was invented for the location of a buildings like the Flack Block: By next year, it will have commanded the northeast corner of Hastings and Cambie in downtown Vancouver for 110 years. Photograph by : Bill Keay, Vancouver Sun
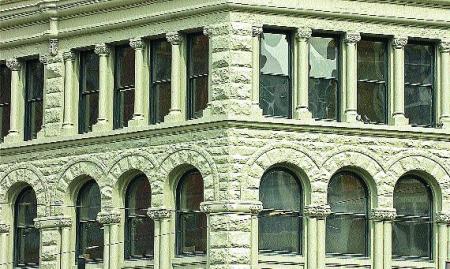
One of the reasons everybody involved in the reclamation and restoration wanted this centenarian preserved was its function as a pointer to an architectural style important to acquisition of first-city status by Vancouver after the arrival of the national railway. It is called ‘‘Romanesque Revival’’ and one of its characteristics is its window treatment, the topping off of windows with an arch and their framing with paired columns. Photograph by : Bill Keay, Vancouver Sun

An unknown amount original exterior content was lost over the decades, removed to make way for changing uses. The Salient Group commissioned new stonework to return the exteriors to their Edwardian splendour. The face is an item in a new archway; the foliage, in a new cornice. Photograph by : Bill Keay, Vancouver Sun
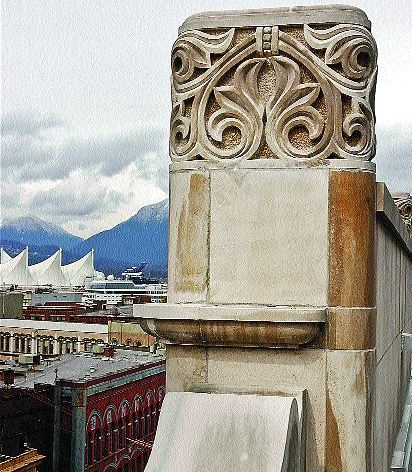
An unknown amount original exterior content was lost over the decades, removed to make way for changing uses. The Salient Group commissioned new stonework to return the exteriors to their Edwardian splendour. The face is an item in a new archway; the foliage, in a new cornice. Photograph by : Bill Keay, Vancouver Sun
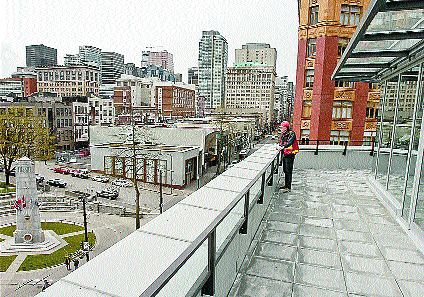
One of the reasons everybody involved in the reclamation and restoration wanted this centenarian preserved was its function as a pointer to an architectural style important to acquisition of first-city status by Vancouver after the arrival of the national railway. It is called ‘‘Romanesque Revival’’ and one of its characteristics is its window treatment, the topping off of windows with an arch and their framing with paired columns. Photograph by : Bill Keay, Vancouver Sun
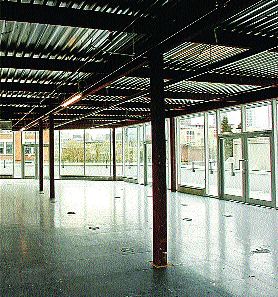
Originally a four-floor structure the rehabilitated Flack Block now is a five-floor structure. The addition can best be described as sympathetic or respectful: It is stepped back from the original elevations and it is demonstrably different in material content. Photograph by : Bill Keay, Vancouver Sun
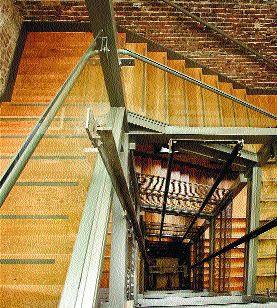
The old elevator shaft. When Robert Fung discovered it, it was boarded up. Photograph by : Bill Keay, Vancouver Sun
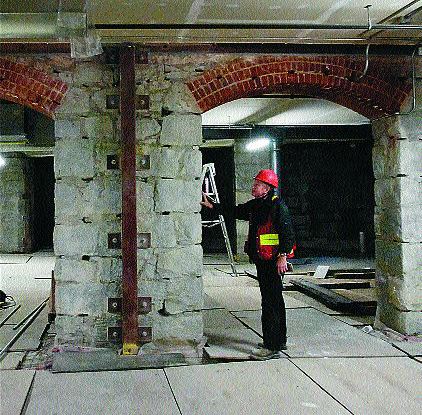
The basement is a big window on the original structure and its rehabilitation. There, the pursuit of 21st-century seismic, structural and building-systems content is most apparent. Photograph by : Bill Keay, Vancouver Sun
His usual work the restoration of older commercial and industrial buildings for residential re-use, developer Robert Fung has passed the last two years or so organizing the restoration of an older building for commercial reuse.
The building is the Flack Block. By next year, it will have commanded the northeast corner of Hastings and Cambie in downtown Vancouver for 110 years.
THE REHABILITATION WORK REINTRODUCED OR RESTORED:
– Exterior features damaged or removed over the years, such as an archway
– Exterior features that have survived the decades, such as the sandstone facades and the wood-trimmed windows
– The original lightwell
– The original stairwell and elevator cage
As well as adding a new top floor, the new-construction work brought a 19th-century building up to 21st-century seismic, structural and building-systems standards, and introduced a new elevator and shaft.
The building is a pointer to the growth of the city in the decades after the arrival of the national railways and to the contribution of Edwardian and Victorian architects to Vancouver‘s first-city status in a young British Columbia.
”The Flack Block is a significant landmark component of the early retail and commercial fabric of West Hastings when Hastings Street was one of the most prominent commercial streets in early Vancouver,” city hall staff told council.
”Vancouver was a major supply and transportation centre during the Klondike gold rush, resulting in burgeoning mercantile trade and significant building construction.
”The Flack Block was one of the largest buildings constructed in Vancouver during the Klondike era and provided stimulation for further commercial development in the area.”
The building’s architect was William Blackmore (1842-1904), ”one of Vancouver‘s most accomplished early architects” whose championship of the ”Romanesque Revival” style he used at the Flack Block ”helped to establish the character of Gastown and Victory Square as successful and progressive commercial districts.”
There was, of course, no Victory Square in the years of original erection and immediately after. There was, however, the city courthouse on what would become Victory Square, an institutional presence that lured businesses south from the waterfront and Gastown.
The Flack Block probably cost $90,000 to $100,000 to build. The restoration will probably cost about $19 million, Robert Fung estimates.
Asked to “compare and contrast” the restoration of a building for residential reuse and restoration for commercial reuse, the Salient Group principal said:
“It’s a clichéd answer to say it’s exactly the same and completely different, all of the time.
”It’s exactly the same in that we’re adapting an old structure for modern use, and to a very high level.
“We’re introducing interior design that’s modern, layered in to the historic environment, very high quality historic environment, and utilizing the modern interventions to show off the historic ones, rather than layer in things that are attempting to look old. We wanted this to look very crisp against the older components of the building.
“And then it’s very different because we are also attempting to anticipate what potential tenants may want.
“So we’ve tackled the building and dealt with the common areas in a manner that tried to keep the overall feel and presence of the original building and then left the spaces remaining with a high level of character, but very flexible and fluid.
”We brought in infrastructure, a high level of infrastructure, cooling, heating, that make this building equivalent to most of the downtown triple-A space. We brought in a high-speed elevator, all the things that you would for any office building.
“And the difference in the residential versus the commercial is we need to achieve the feel of the whole building just using the common spaces, as opposed to in each of the residential suites we have the opportunity then to bring that character to each of the suites.
“Here we have the envelope and the tenant will come in and all the stuff they will build will be pretty specific to their taste and their field.”
The Centre for Social Entrepreneurship will lease the office space. Salient is looking for an operator as a bar and restaurant.
© The Vancouver Sun 2008
