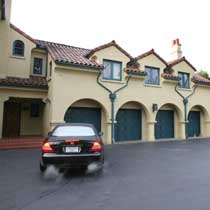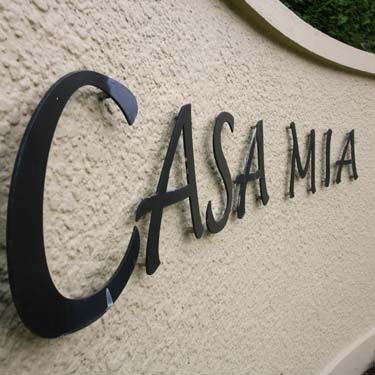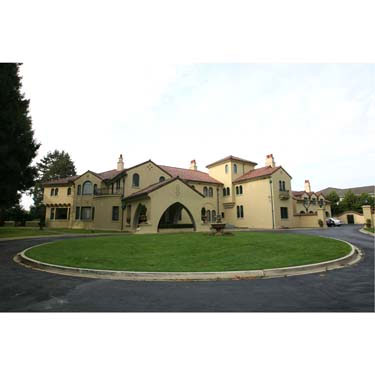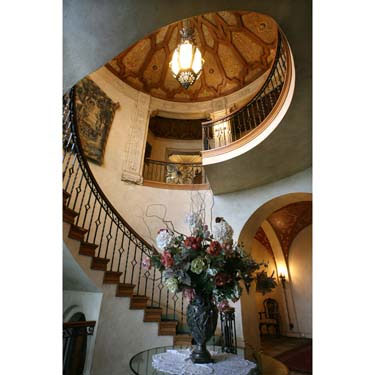John Mackie
Sun

The Casa Mia mansion located at 1920 SW Marine Drive is for sale for $12 million. Kim Stallknecht/Vancouver Sun

1920 SW. Marine Drive

View Of Front Of Mansion

Winding Staircase at Entrance
VANCOUVER – Character homes are the hottest item in Vancouver‘s hot housing market. And there may not be a home in Vancouver that has more character than Casa Mia, the legendary mansion at 1920 Southwest Marine Drive.
Generations of Vancouverites have driven by its walled grounds to sneak a peek at the elegant Spanish Revival home through its gates.
Alas, precious few people have ever been able to see the inside. But recently it went up for sale for $12 million, and we got a tour from realtor Manyee Lui.
It’s quite the place, with eight bedrooms, eight bathrooms and so many fireplaces I lost count (I think there are nine). It was built in 1932 for George Reifel, a liquor magnate and rum runner during Prohibition who opened the Commodore Ballroom around the same time. Believe it or not, Casa Mia is actually bigger than the Commodore – it’s got 20,782 square feet of space, as opposed to the Commodore’s 18,000 sq. ft.
Casa Mia has its own ballroom in the basement, complete with a sprung dance floor, men’s and women’s washrooms and a stage. It got a lot of use in the 1940s, when Reifel’s jazz-loving son George Jr. would bring home jazz musicians like Louis Armstrong, Duke Ellington and Count Basie for late-night parties.
“They played the clubs in Vancouver, but they couldn’t stay in a [high-class] hotel or frequent places because of their colour, so they’d come to our place,” recalls Jane Reifel, 69, one of George Reifel’s three children.
“They wouldn’t sleep there, but they might as well have, because the party lasted all night. I would go down the hall and bump into Dizzy Gillespie. They knew me, I was the little kid. My brother just kept telling me to get lost. Well, there were lots of places to get lost in Casa Mia, I can tell you.”
The down side of having all those parties was that it was hard to sleep.
“The most amusing thing was the vibration of the noise, the drums and trumpets and everything,” Reifel says. “The maids would have to go around the house the following morning and straighten all the pictures, because they were all crooked.”
The Casa Mia ballroom was done in the art deco style, and is virtually unchanged. The walls are golden, and there are subtle deco bas relief sculptures on the walls. The bathrooms are simply dazzling – the walls in the men’s washroom are painted black, and are decorated with a golden Indian chief shooting a golden arrow at a golden stag.
Originally, though, the ballroom was silver, not gold.
“I was always told it was done in silver leaf,” Reifel says. “It came in little blocks, maybe three-inch squares, and each square had to be put in by hand. I guess it turned with age.”
Visitors to the Casa Mia ballroom could get a drink from a small, wood-paneled lounge with a lovely curved bar. It’s completely deco, down to the ceiling fixture and windows, and adjoins a billiards room with a full-size pool table.
On to the outside, which was designed by architect Ross Lort in a Spanish colonial revival style that was popular on the west coast in the 1920s and 30s.
“If you go to Beverly Hills, there’s all sorts of homes that are similar looking,” Reifel says.
The front entrance is covered by a stylish arched porte-cochere. Inside, you’re greeted by a stunning entrance hall with a dramatic vaulted ceiling that enhances the castle-like feel of the house. It seems to go on forever, gently curving from one end of the house to the other. In the middle is the grand staircase, another gently curving marvel that swoops around a two-storey high rotunda.
At the top is a coffered Elizabethan ceiling, which includes small portraits of people, presumably from the Elizabethan era. One seems to be of Queen Elizabeth I, another of Shakespeare, but Reifel admits she has no idea who they are.
“I haven’t a clue,” she says with a laugh. “It’s Dizzy Gillespie, for all I know.”
The rotunda is lit by an amazing five-foot-tall chandelier that blends the art deco and arts and crafts styles. The house is brimming with similar chandeliers: some have a medieval castle look, particularly the circular chandeliers in the family room.
It’s located to the left of the front entrance, and was originally a drawing room or library. It has two-toned wood paneled walls and beautiful arched windows, and like all the main rooms is the size of a condo (almost 700 sq. ft.). The intricately carved fireplace mantel bears the name MacLean, after a doctor who owned the house in the late 1960s. The elaborate carvings in the home were done or overseen by George Laidler, a top-notch local craftsman who also designed furniture for the home.
Off the drawing room is a sun room, featuring large windows that provide a lovely view of the Fraser River and beyond. It’s an incredibly bright space, the better to showcase the beautiful Spanish tiling in the room’s fountain (which is currently filled with plants). A paneled glass ceiling gives it a bit of a greenhouse vibe.
The stately dining room down the hall, on the other hand, is quite dark, the result of floor-to-ceiling rosewood paneling. It’s big enough for a dining table for 10, and comes with a pair of built-in glass cabinets that flank the fireplace.
The living room is done up in cream-coloured walls and carpet, and feels very French and mansion-like. A white piano sits amid a curved alcove with a quintet of arched windows, and the room’s crystal chandelier wouldn’t look out of place at Versailles.
The house has more curves than the Sea to Sky Highway. The breakfast room is circular, and opens on to the backyard pool and finely sculpted grounds, which are perched at the top of a hill to make for a better view. The grounds used to go down all the way to the Fraser River, but the lower part was developed into housing and today’s Casa Mia owner has to settle for a mere 65,592 sq. ft. lot.
The upstairs is quite ingeniously split into two sections, one for the parents, one for the kids. There are four large bedrooms, each with its own bath. The master bathroom has the most marble (quarries-full), but the girl’s bathroom is the most striking, with a curved wall, a powder blue ceiling, a melon-coloured wall and a light blue tub that rises in tiers, like an altar.
There is a small but elegant wood-paneled library and office on the second floor with built-in shelving. It isn’t original – in the old days, this was part of the servant’s quarters.
The real showpiece is up in the third floor tower. Originally a storage space, when Jane Reifel was born in 1938 her dad brought some artists up from Walt Disney’s studios in California to remake it into “Dopey’s Room,” a playroom featuring murals of Snow White and the Seven Dwarfs.
Bringing artists 1,800 kilometres to paint a child’s playroom shows how George Reifel spared no expense on his home. You could go on forever about all the house’s built-ins and detailing. The rug in the front hall was custom-made and imported from Czechoslovakia, there is a small bar at the end of the front hallway, and there is a walk-in vault in the basement.
Today the vault is a wine cellar, but originally it was where the family would park their valuables, sometimes via a secret compartment upstairs.
“Quite often my parents would come home after a party and my mother had her jewels on,” Reifel relates.
“They didn’t want to go downstairs and open up the vault, which was quite a complicated affair. There was a grille on the wall in the drawing room, and you could take that little grille off and she would put her jewels in a little bag and drop them down and they would go into the vault downstairs.”
Not surprisingly, it took a sizable staff to run Casa Mia.
“There was a cook, an upstairs maid, downstairs maid, two gardeners, and a handyman,” Reifel recounts. “Someone came in once a week to wind the clocks.”
She laughs. “Just normal living.”
One of house’s enduring legends turns out to be a myth. George’s brother Harry built his own Spanish Revival/art deco mansion, Rio Vista, up the street at 2170 Southwest Marine. People have long speculated that there was a secret tunnel between the two homes, where the Reifel brothers would supposedly store the booze they were exporting to the U.S.
But Reifel says it doesn’t exist.
“I’ve heard that rumour all my life, but there was never a tunnel,” she says.
The cost of the house in 1932 is unknown, but given Casa Mia’s size and detailing, it would have been a fortune, even in the Depression. George Reifel evidently could afford it. At one point he pulled up to the house during construction, spotted architect Lort and handed him a $1,000 bill that he peeled off a bankroll. Lort had never seen a $1,000 bill before – he took it home and hid it under the bedroom carpet until he could deposit it in the bank.
George Reifel died in 1958, and his wife sold the house in the late 1960s to Ross MacLean. Nelson Skalbania owned it for a while in the 1980s, and the house has been extensively renovated and updated twice. In 1998, it was put on the market for $20 million, but the house went into foreclosure and sold for $4.2 million in 2000. A year later it was sold again for $5 million.
Now it’s on the market for $12 million. Realtor Lui argues that in Vancouver‘s high-end real estate market, it’s almost a bargain: There are at least 10 houses or condos currently on the market that cost more.
“An $18 million penthouse just sold in Coal Harbour,” Lui said.
“This is a huge mansion with all its history, and has much to offer. This house is a piece of art. You can see the workmanship, and the architectural details. It’s just incredible. I don’t think right now someone could build something like it.”
Well, they might – if they were Bill Gates.
Additional Pictures of Casa Mia
© Vancouver Sun
