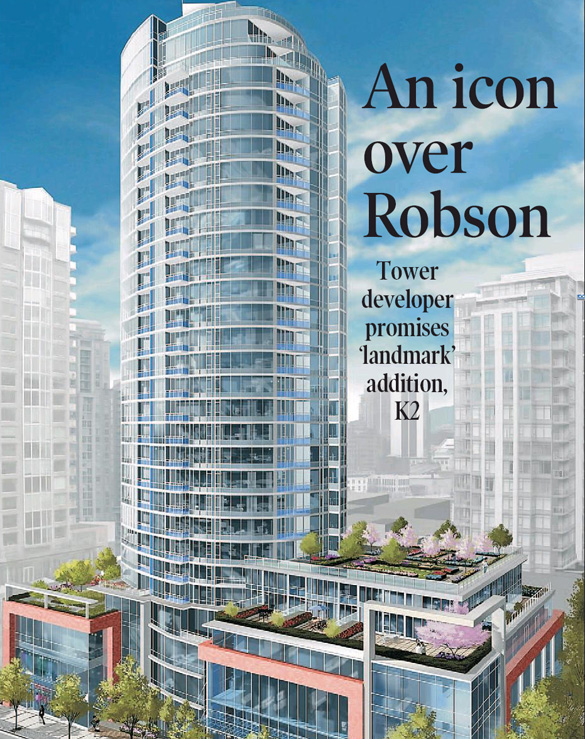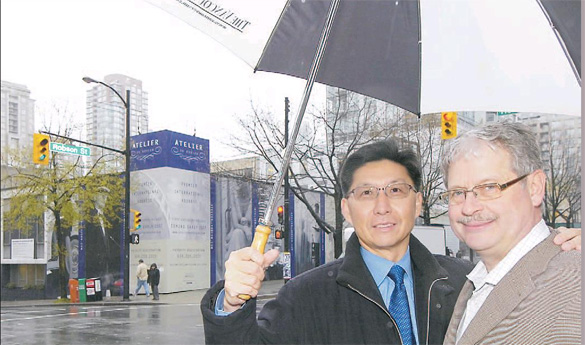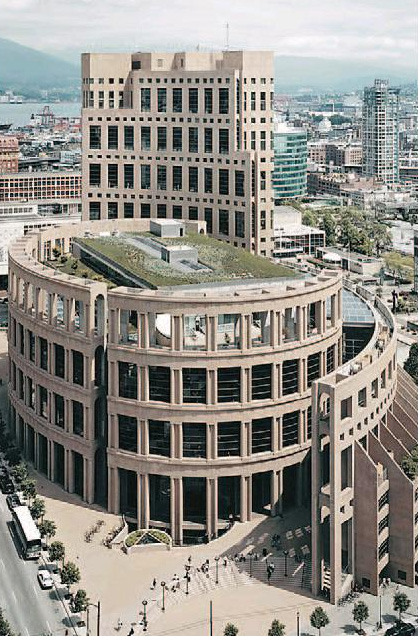Development will sit kitty-corner to the public library, with Yaletown, theatres and shops nearby
Mia Stainsby
Sun


PHOTOS BY IAN SMITH/VANCOUVER SUN

The Atelier on Robson tower’s curcular curves will reflect the design on the adjacent Vancouver Public Library and the Westin Grand Hotel.
ATELIER ON ROBSON
Location: Downtown Vancouver
Project size: 202 homes
Residence size: 525 sq. ft. – 1,500 sq. ft., 1 bedroom, 1 +den, 2 bedrooms, 2 +den
Prices: From $339,000
Presentation centre address: 400 Robson, when it opens end of May
Phone: 604-228-2020
Web: atelieronrobson.com
Developer: Magellen 20/20
Architect: IBI/HB Hancock Bruckner
Interior design: Robert Ledingham
Tentative construction completion: Fall, 2009
Atelier on Robson will rise on one of the last remaining residential sites on Robson Street, the buzz of urban Vancouver outside and a cool, contemporary calmness inside.
Developer Henry Man completed many condo projects as former senior vice-president and COO of Concord Pacific Developments in Vancouver and COO of Concord Adex Developments in Toronto (at the same time) but he’s particularly hands-on with this one. He wants it to be something of a legacy for him and the word ‘iconic’ is a recurring part of the Atelier lexicon.
“Architecturally, it’s going to be very strong and fitting of an iconic location,” he says.
“It’s at a very strong, international corner. Construction costs, being so high, it’s hard to spend as you wish, but this is an iconic location and it’s going to be my flagship location.”
It stands kitty-corner to another Vancouver icon, the Vancouver Public Library with its Roman coliseum reference.
As well, it will be walking distance to Yaletown, theatres, shopping on Robson, and of course, the library. Depending on the position of the suites, there are views of the North Shore mountains, Coal Harbour, Burrard Inlet, Stanley Park and the majestic, glaciated Mount Baker.
The City has plans for a park on an adjacent property.
“There are two Starbucks nearby,” he says, as if it were Vancouver’s barometer of street life.
Its proximity to shopping, sports and entertainment centres, the Canada Line (once completed) and a famous street (Robson) will appeal to international buyers, he says.
“During the 2010 Olympics, residents have a view from the observation deck, of Library Square where Olympic
festivities will be taking place,” he says, although he isn’t marketing internationally.
As a developer, Man stands at a different place in life from his former days of juggling up to 10 projects at a time. The deeply religious man retired in 2002 to devote more time to family and church. “I was making 20 trips a year to Toronto and five to Asia,” he says. “I wanted to spend time with the family, watch soccer games; I want to achieve a balance, which is very elusive.”
But one thing led to another and he was back in the game. But now he oversees only one property at a time. The last one was Freesia at Seymour and Helmcken.
Atelier, designed by IBI/HB Hancock Bruckner, riffs on the circular curves of the Vancouver Public Library and the Westin Grand Hotel which limns the curves of a piano. “Our building therefore has flowing curves to respect the neighbourhood buildings,” he says.
“The look and feel will be contemporary and high-end. The podium level will be 50 feet high with the clean look of glass and not a lot of framing. We’ve pulled the tower back from the podium for a feeling of space around the building.”
Upon walking through the door, you enter a lobby, designed for memorable first impressions with a 20-feet ceiling, limestone walls, granite floor, chandeliers resembling crystal balls and a 12-feet-wide fireplace. Off to one side, there will be a lounge area with Corbusier-style furniture. “When visitors go in, I’d like to think they’d be very impressed,” says Man. “I’m spending a lot of time working with the interior designer [the top-notch Robert Ledingham].”
Other amenities include a gardening deck, restricted elevator access where residents can only go to their own floor, and a parking spot, included in the price. “People can travel and be away and have peace of mind,” Man says of the restricted elevator access. (For that matter, they could live in another country for part of the year.)
There will be a 24-hour concierge service, not only for the exclusivity but for security. “They’ll be able to monitor various parts of the building by video.”
Part of Man’s impact on design is in its space efficiency, maximizing the usable over wasted space. “People talk about dollars per square foot but if some of the square footage is in extra long corridors, you’re paying for corridors space that’s not usable, so I try to minimize that. It takes a lot of gymnastics because you have to balance mechanical elements,” says Man, who has an engineering degree as well as a MBA.
“Now that I’m doing one project at a time, I can pay more attention to details. I think the architect thinks I spend too much time there,” he laughs.
Individual suites are outfitted with high-end Sub-Zero, Liebherr and AEG appliances, which will be integrated into the wood cabinetry. Buyers can choose colours and stone countertops. Condo ceilings are commonly 8-feet but Atelier ceilings will be 8 feet, 6 inches and some will be as high as 9 feet, 6 inches.
Eastern suites will have floor-to-ceiling glass frontage but western exposures will have more solid panels and “fins” which will act like shallow awnings to cast a shadow in the afternoon as protection from the summer heat. “The placement of the balconies was important and we tried to use it to advantage on the west side,” Man says.
As for pricing, he says his approach is aggressive. That is, lowered cost for faster sales. “The price is a little lower than market so the selling period is shorter, therefore, I can start construction sooner. It compresses the cycle.”
For a guy who can sound all business, he waxes poetic when it comes to Atelier: “I’m incredibly lucky to have this site. I’m blessed, I tell people. It’s not only on Robson St., it all lines up, like the Sun and the Moon.”
Atelier will go on the market sometime next month , he says and be completed by Fall, 2009.
