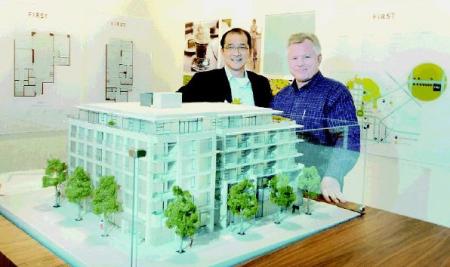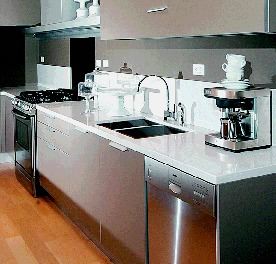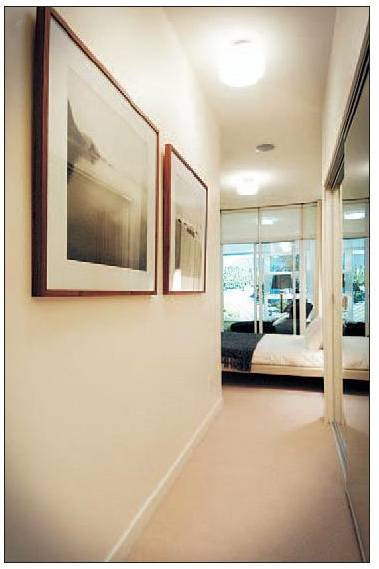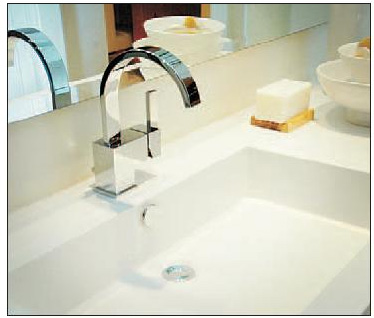Boutique project is unique in the Kitsilano area
Sun

George Wong of Platinum Marketing Group and development manager Bud Eaton (right) at FIRST, the new condo project at First Avenue and Burrard Street in Kitsilano. Photograph by : Ian Lindsay, Vancouver Sun

The kitchens at FIRST are by Molteni with satin aluminum-edged detailing. The countertops are made from engineered stone. Photograph by : Ian Lindsay, Vancouver Sun

A closet-lined corridor that links bedroom to bathroom at FIRST, the new condo project in Kitsilano.

Bathrooms at FIRST are all equipped with Italian-Imported rectangular basins.
FIRST
Developer: Wedgewood and Marcon
Architect: Ray Letkeman Architects
Interior Design: Kodu Design
Presentation Centre: 1808 West First Ave., Vancouver
Telephone: (604) 732-1101
Web: firstonfirst.com
Price range: $399,000 to $915,000
Penthouse: $1 million to $1.6
million
Size of regular condos: 600 to 1,500 square feet.
Occupancy: Early 2009
FIRST is appropriately named because there hasn’t been anything like it for the past 15 years in the neighbourhood, says Platinum Marketing group spokesman George Wong.
The 45-unit condo, in Kitsilano, appeals to buyers wanting to be in a prime location and in a mid-rise, concrete tower.
The six-floor building, on the southwest corner of Burrard and First, is considered a “boutique” project because of its small size but spacious interiors, says Wong.
“It’s very unique because of the distinctive block and it’s very rare. Nothing of this nature is on the horizon for Kitsilano and nothing has been offered similar to this here for about 15 years.
“Many would agree this block has the most personality and style in Kitsilano. The trendy shops, row housing and the merchants are here. It’s a very distinctive style.”
Wong adds although FIRST has a gym and meeting room, with a flat screen TV, fireplace and kitchenette that opens onto a large terrace, the amenities are really to be found just outside buyers’ doors, with the beach and Vanier Park only two blocks away.
The homes are priced from $399,000 to $915,000 with six penthouses available, priced between $1 million and $1.6 million.
The size of the regular suites ranges from 600 to 1,500 square feet, and all of them have overheight ceilings of 8 feet 10 inches. The penthouse ceiling heights are 9 feet 4 inches.
The architect, Ray Letkeman, has designed plans that maximize space with all homes having an open concept kitchen/living area, ideal for entertaining.
The exterior of the building will be a combination of masonry, concrete and glass with large windows in each suite to take full advantage of the location. Directly on the corner of Burrard and First there are no high-rises in the vicinity to block the sun.
Kodu Design has created a sleek interior with high-end European finishes in a neutral backdrop, either teak or maple color scheme.
This was deliberately done for home buyers to put their own unique stamp on the interiors.
“It’s contemporary, urban style but yet it’s not cold. It has a very human touch,” says Wong.
Some of the features include hardwood flooring in the entry, kitchen, living, dining and storage/flex room. The bedrooms have 100 per cent wool looped carpet in a warm tone.
Each unit has an enclosed balcony with large-format, 12-by-24 inch slate tiles. Some of the suites have in-floor electric radiant heat on the outdoor patios.
The kitchens are Dada kitchens by Molteni, with satin aluminum edged detailing and come with either a taupe or white matte finish.
The countertops are a polished white engineered stone with matching 12″ backsplash. The sinks are under-mount with a distinctive ribbon faucet.
The bathrooms are all outfitted with a custom-Italian-imported rectangular basin with a polished chrome lever style ribbon faucet. Behind it is a full-height beveled mirror flush to the walls. The floors are a large 18-by-18 inch porcelain floor tile. The toilets are dual flush and water efficient.
The developers are Wedgewood and Marcon who Wong notes have been building homes in Vancouver for over 25 years and in that time have built over 6,500 condos.
Some of the features include hardwood flooring in the entry, kitchen, living, dining and storage/flex room.
The bedrooms have 100 per cent wool looped carpet in a warm tone.
Each unit has an enclosed balcony with large-format, 12-by-24 inch slate tiles. Some of the suites have in-floor electric radiant heat on the outdoor patios.
The kitchens are Dada kitchens by Molteni, with satin aluminum edged detailing and come with either a taupe or white matte finish.
The countertops are a polished white engineered stone with matching 12″ backsplash. The sinks are under-mount with a distinctive ribbon faucet.
The bathrooms are all outfitted with a custom-Italian-imported rectangular basin with a polished chrome lever style ribbon faucet. Behind it is a full-height bevelled mirror flush to the walls.
The floors are a large 18-by-18 inch porcelain floor tile.
The toilets are dual flush and water efficient.
The developers are Wedgewood and Marcon who Wong notes have been building homes in Vancouver for over 25 years and in that time have built over 6,500 condos.
© The Vancouver Sun 2007
