John Mackie
Sun
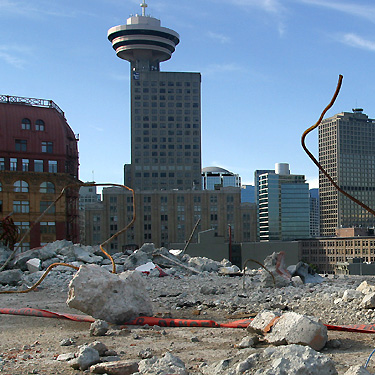
The view looking northwest from the Woodward’s building demolition site. The original 1903 building at Abbott and Hastings will be saved and restored. Photograph by : Chuck Russell, Vancouver Sun
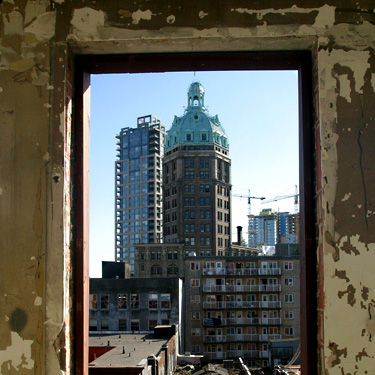
The Sun Tower, which was completed in 1912, is framed by a south-facing window. Chuck Russell, Vancouver Sun
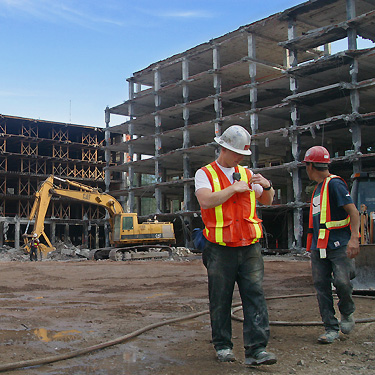
Workers prepare the remains of the Woodward’s building for demolition. Chuck Russell, Vancouver Sun
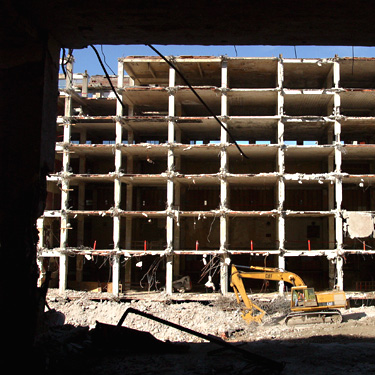
Concrete pillars have been tapered to help the building implode. Chuck Russell, Vancouver Sun

Architect Gregory Henriquez at the site of the Woodwards building in Vancouver. Chuck Russell, Vancouver Sun

The Dominion Building and the Harbour Centre tower as viewed through the hole left after a west-facing, seventh floor window was salvaged at the old Woodwards building demolition site. Chuck Russell, Vancouver Sun
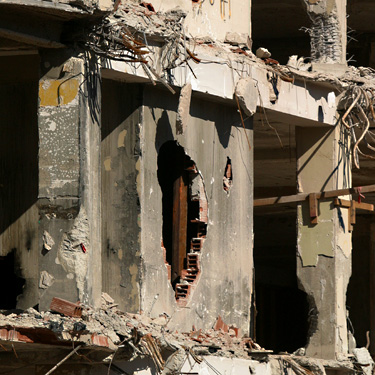
Graffiti on a fourth floor wall of the old Woodwards building reads “Class War”. Chuck Russell, Vancouver Sun

Pigeons fly over the northern section of the old Woodwards building, along West Cordova Street. Chuck Russell, Vancouver Sun
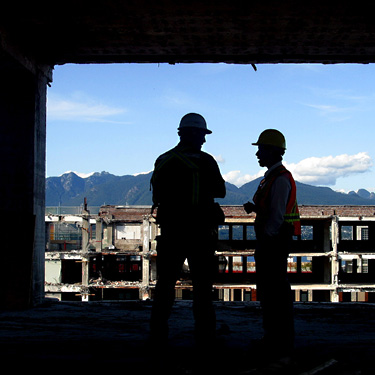
First aid attendant Peter Kilpatrick, left, and Sun reporter John Mackie are silhouetted on the sixth floor of the old Woodwards building. Chuck Russell, Vancouver Sun
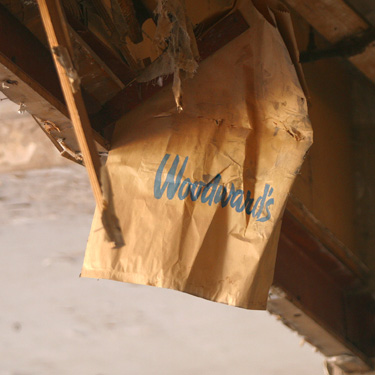
A Woodwards bag echoes the past as it hangs trapped in a second floor beam at the Woodwards demolition site. Chuck Russell, Vancouver Sun
If you haven’t been down to see the Woodward’s building lately, you might want to go and pay your last respects. Most of the building has been demolished, save for a few outside walls and the small original 1903 structure at the northwest corner of Abbott and Hastings.
Three-quarters of what’s left is scheduled to come down in a “rollover” implosion at 8 a.m., Sept. 30. After the debris is cleared up, construction work will begin on the new Woodward’s site, which includes three new buildings (nine, 32 and 43 storeys high) and the restored six-storey original building.
Nine excavators and a crew of about 40 are preparing what’s left of Woodward’s for the implosion. The rat-a-tat-tat and boom and clang of giant diggers clawing through cement, brick and steel make the site sound like a war zone, a feeling reinforced by the skeletal remains of the building. Think Berlin after the Second World War, or Beirut after the recent fighting.
Walking through the remains of the old department store is a somewhat disconcerting experience. The middle of the formerly 600,000-sq.-ft. building is completely gone, leaving three facades and a small bit of floor space on Hastings, Cordova and Abbott streets. There are no interior walls, and you are warned not to go to close to the edge, which is open to the elements.
Twisted bits of steel rebar curl out of the floors like spaghetti, some with small chunks of cement still attached. The remaining beams have been tapered at the bottom like pencils, so that they’ll come down easily during the implosion. A two-storey-high hole has been cut in the top of the Hastings Street side, making for easy access for the pigeons that are the building’s main occupants.
Someone has placed a small W on top of an antenna sitting on the roof of the 1903 structure. It echoes Woodward’s famous Big W neon sign, which is now in a warehouse waiting to be refurbished so it can be reinstalled when the new project is complete.
The Eiffel Tower-like structure the Big W sat on, though, is gone. So is the part of the building that the tower sat on. In the interior, the only thing that reminds you that this was once the flagship store for a made-in-B.C. retail empire is an old Woodward’s shopping bag that someone shoved into the ceiling of the first floor.
There doesn’t seem to be any steel or concrete in the 1903 building, which was made out of brick and wood. You can clearly make out the original four-storey structure because the floor joists are completely different from the 1908 addition that brought it up to six storeys.
The part of Woodward’s that is being saved is covered by a big white tarp on the street side. Workers are beginning to strip away layers of paint on the brick, and have discovered some of the signage written on the bricks back in 1903. Parts of this signage may be restored along with the 50,000-sq.-ft. building, which is in a fragile state and will be seismically upgraded with a new steel frame.
The original building is being saved because it has the most heritage value. Project architect Gregory Henriquez said it was added on to 14 times, which made the Woodward’s store much bigger but something of an architectural mishmash. He argues that it is much better to restore the original building and build new on the rest of the site, rather than keep some of the later additions.
“That’s the only building that has any architectural merit at all,” he said.
“[The rest] really wasn’t a significant piece of architecture. [But] it really was the economic catalyst of the neighbourhood, and what we’re doing is replacing it with a 21st-century economic catalyst, a mixed-use project which has people living, working and performing there.”
The new site definitely will be mixed-use. When the project opens in the spring of 2009, it will include retail outlets such as London Drugs, Simon Fraser University’s School for Contemporary Art, civic and federal government offices, community space, a daycare, 200 units of non-market housing, and 536 condos.
The $300-million project will no doubt be an economic catalyst for the long-depressed neighbourhood, which basically went down the tubes after Woodward’s closed in 1993. But it comes at the expense of most of the building that was once the heart of downtown Vancouver.
© The Vancouver Sun 2006
