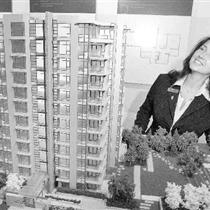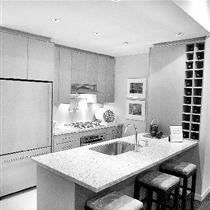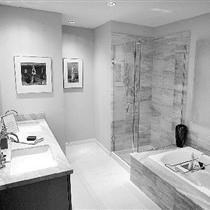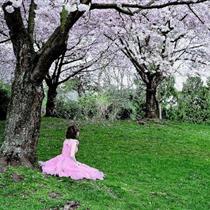Rebecca Osler
Sun

SEAMLESS KITCHENS: The kitchens in the tower homes Laura Cavanagh is selling (left, in the Sakura presentation centre) will be stocked with top-of-the line appliances, some of them faced in panelling that matches the cabinetry. Photograph by : Bill Keay, Vancouver Sun

HIGH-END APPLIANCES: Bosch is supplying the gas cooktops, ovens and dishwashers; Jenn Air, the fridges; Panasonic, the built-in microwaves. Photograph by : Bill Keay, Vancouver Sun

MARBLE AND COMFORT: In the bathrooms, marble will surround soaker tubs in the larger homes and marble accents the tubs in the smaller homes. Showers will be enclosed in frameless glass, their backsplashes, in the master suites, clad in marble tile and, in the second bathrooms in ceramic tile. Photograph by : Bill Keay, Vancouver Sun

The latest entry in the collaborative portfolio local artists and local developers have created is Pink Dress and Cherry Blossoms (2006) by Karin Bubas, from Monte Clark Gallery. Polygon selected it for its graphic representation of the possibilities of Sakura residency, of ‘living in a very peaceful environment, yet really in the centre of an awful lot.’ Photograph by : Bill Keay, Vancouver Sun
SAKURA
Presentation centre address: 2911 Granville, Vancouver
Hours: Noon – 6 p.m. Sat – Thu
Telephone: 604-738-8713
Web: polyhomes.com
Project size: 64 apartments, 12-storey highrise
Residence size: 770 sq. ft. – 1,486 sq. ft.
Prices: $518,000 – $1.858 million
Developer: Polygon
Architect: Nigel Baldwin
Tentative occupancy: July 2008
In spirit, the Sakura highrise in Vancouver’s South Granville neighbourhood can be summed up by a single piece of artwork. It’s a large square photograph by local artist Karin Bubas, in which a young woman in a gauzy pink gown sits under a canopy of cherry blossoms (sakura, in Japanese). Her dress is formal — hinting at places to go and small talk to be had — yet the moment is serene and otherworldly.
It is a metaphor that sums up the neighbourhood: Peace with the promise of excitement; contemplation verging on extroversion. The brass at Polygon were so impressed with the photo, they hung it in Sakura’s presentation centre and intend to transfer it to a prominent position in the tower’s lobby.
The site of Sakura, at 11th and Birch, locates the new-home project just a few minutes from the bustling South Granville retail strip.
“There are all these fine restaurants here; it’s art gallery row; it’s the centre of fashion of the City of Vancouver … it’s a very sophisticated location,” Polygon’s Ralph Archibald reports.
The Sakura site is currently occupied by three lowrise apartment buildings and one house. They will go, but a cluster of trees will be preserved, to maintain the integrity of an established neighbourhood. The trees will complement one of the primary design features of Sakura: two courtyards flanking the tower.
(And yes, the landscaped common areas will include a generous sprinkling of cherry trees.)
“Often you’ll find a tower is offset to one side, but this is more in the middle,” says Archibald. “From street level, it’s a really welcoming entry and you get this big, oversized green-space area.”
The green space also features a shared barbecue area where residents can convene.
With only 64 residences, all of them two-bedroom, Sakura is exclusive for a highrise.
However, Archibald notes, there is a range of options because the sizes vary quite a bit. Many of the smaller units are located on the south-facing side, offering a more affordable choice for buyers who are moving from other apartments.
“A lot of those people are moving here for the South Granville location, but they realize that the view side may be a little out of reach,” says Archibald.
Archibald says he was pleased to see a flurry of repeat customers at Sakura’s launch earlier this summer.
“It is really gratifying for us as a company … when the first people that come to us are people who have either bought from us before or are somehow related to people who have done that.
“It says two things: They believe in the location, and obviously they believe in what we do and the product we can deliver,” he says.
The overall look in the interior is contemporary and spare. For example, refrigerators and dishwashers are concealed by wood panelling that matches the cabinetry.
Extra touches in the kitchen include custom wine towers (in most homes) and oversized, undermounted sinks.
“Most people really like that,” Archibald reports. ”They love the look of it and because it’s a deeper bowl it does bigger pots and stuff like that.”
The 18-by-18 porcelain tiles in the kitchen also make an appearance in the bathrooms, where marble is the material of choice on countertops, bath tub surrounds and shower backsplashes.
Most units also have solariums, perfect for gazing out at the neighbourhood (in a pink dress, perhaps).
“It truly is about living in a very peaceful environment, yet really in the centre of an awful lot,” concludes Archibald.
© The Vancouver Sun 2006
