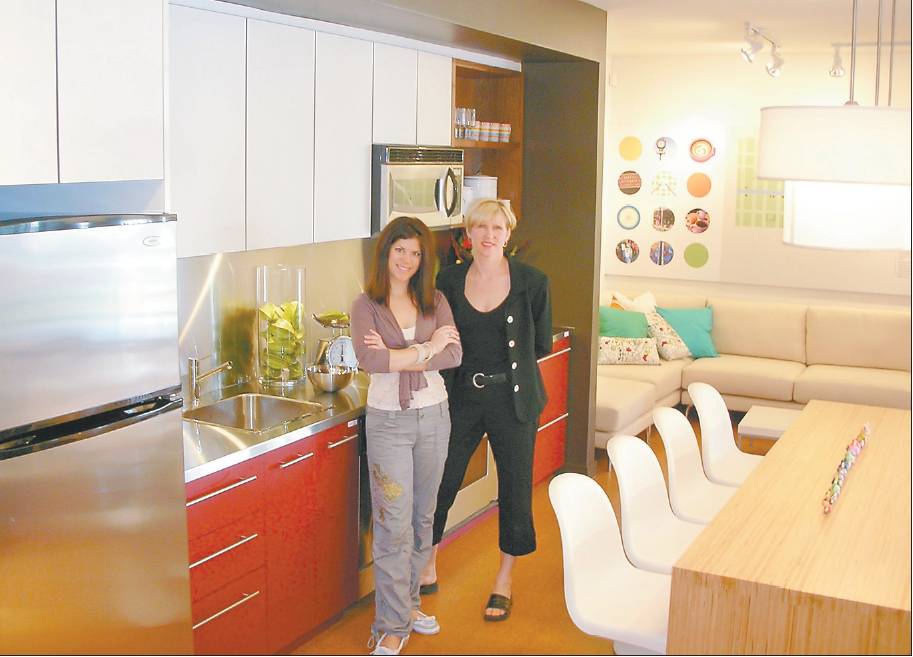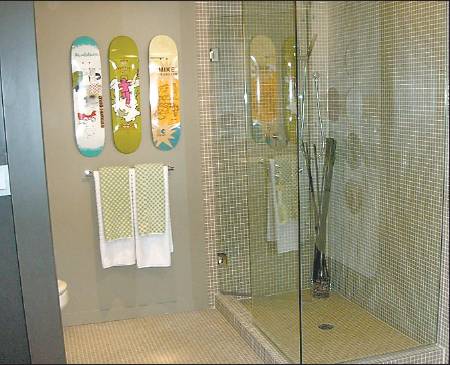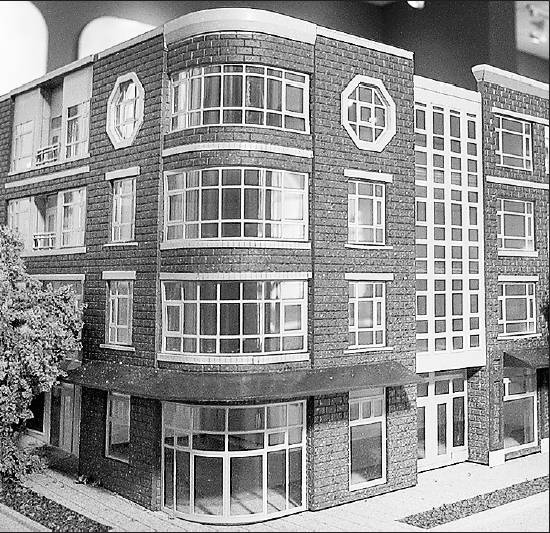Old neighbourhood generates ‘hippest’ opportunity
Sun

Industrial and environmental influences guided Patricia Glass, left, the DoMain sales and marketing campaign leader, and Merike Lainevool, the project’s interior designer.

In the DoMain bathrooms, the porcelain tile will be hand set and will face countertops, shower surrounds and floors. Sinks will be recessed; fixtures, Italian.

Location: 12th and Main, Vancouver
Presentation centre location: Same
Hours: Noon – 5 p.m. Sat. – Thu.
Telephone: 604-709-8070
Web: domainliving.ca
Project size: 43 apartments, 8 townhouses
Residence size: 535 sq. ft. – 1,175 sq. ft.
Prices: Starting in the $300,000s to $460,900
Developer: Holborn Developments
Architect: Creekside Architects Ltd.
Interior design: Kodu Design
Tentative occupancy: February, 2008
For people who want to own a new home in an old neighbourhood, DoMain — Vancouver’s “hippest address,” in the words of the new-home project’s promotion literature — is an opportunity worthy of examination.
The promise from the Holborn development outfit is this: Contemporary interiors demanded by a SoMa address within exteriors of brick and glass demanded by a Mount Pleasant location.
More than 1,400 people, many of them potential first-time buyers, have expressed interest in DoMain by registering with the project’s Internet site.
The names the developer has assigned to the interior colour schemes — “Bliss” and “Chill” — are only two of the “hip” associations the developer is attempting to create at Domain. “Bliss” is a white scheme, with red or sage-green accents. ”Chill” is a taupe scheme.
Appropriately for a project with a young-demographic target, Holborn Group is giving a nod to sustainability with the use of environmentally friendly cork flooring and “Green Label” wool carpets.
“My ‘muse’ for DoMain was the Main Street neighbourhood,” explains DoMain’s interior designer, Merike Lainevool of Kodu Design. “SoMa is full of colour, energy and creativity, and that’s what inspired my design.”
She found many of the design accents in the presentation centre while shopping on Main, the “ugly” dolls from Voltage and the tin robots from Bakers Dozen.
DoMain is Lainevool’s first major project under her Kodu Design label.
“DoMain is designed to be a unique setting for the vibrant people who live in this neighbourhood,” said George Wong of Platinum Project Marketing, Macdonald Realty, marketers of DoMain. “The modern, highly functional design offers a lot of flexibility and creativity for new homeowners to personalize the finishes in their space.”
For buyers who want to keep their homes simple, Lainevool explains, they might choose white kitchen cabinets, a particularly good choice if their furniture is bold. But if they want to infuse their kitchen with colour they could go for a red or sage green.
“If you want to crank up the vibrancy, you can add burgundy red lower cabinets to your white kitchen or you can add European inspired Honey Do light green lowers to your dark taupe kitchen,” adds Merike.
There is also a choice in flooring, either the standard cork or walnut.
DoMain will also feature nine-foot ceilings and some homes will have an innovative ‘guest’ concept plan, providing an adaptable space in the apartment that could either be used as a home office, media centre or guest room.
The Platinum Project Marketing organizer of the sales campaign, Patricia Glass, reports that the layout ingenuity adds to DoMain’s differentiation in the Vancouver market.
“The more people we consulted during the design phase, the more we realized that room to stretch and breathe was important, which is why there’s nothing less than 545 square feet at DoMain.
”Space to do their own thing is key for our homebuyers, so we’ve introduced the ‘guest’ concept to our plans, which maximizes the functionality of a one bedroom home.”
© The Vancouver Sun 2006
