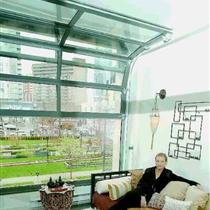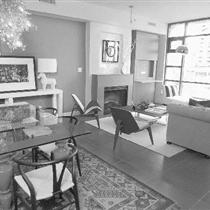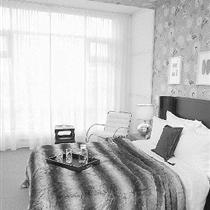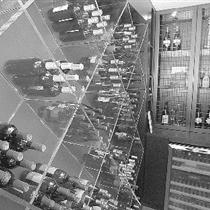Townline’s inaugural completion a big opportunityin a small building for neighbourly, bright residency
Michael Sasges
Sun

A Moroccan fantasy from designer Alda Pereira the enclosed balcony in the 1168 Richards show home in which Yvonne Drinovz is sitting, the Metroliving representative and the “garage” door above and behind her are three floors above the street and Emery Barnes Park. Metroliving has sold four of the 1168 homes and is currently taking reservations on the remaining eight. Yes, there is a glass safety-barrier across the opening. Photograph by : Glenn Baglo, Vancouver Sun

One of her millwork additions is located to the right of the electric fireplace in the photo at the left a cabinet for a flat-screen TV. The front panel slides up and down. The dining and living rooms are located at Point D in the floorplan on I-13. Photograph by : Glenn Baglo, Vancouver Sun

The master bedroom below and Point E in the floorplan on I-13 is one of two carpeted rooms in the showhome. Tile is underfoot everywhere else. Photograph by : Glenn Baglo, Vancouver Sun

The storage room bottom is located at Point F in the I-13 floorplan. Designer Pereira’s imaginary buyers are passionate about literature art and wine. Photograph by : Glenn Baglo, Vancouver Sun
1168 RICHARDS
Location: 1168 Richards, Vancouver
Telephone: 604-682-1050
Web: metroliving.ca
Presentation centre: 100 – 1050 Homer
Hours: Noon – 5 p.m. Saturday to
Thursday
Telephone: 604-682-1050
Web: metroliving.ca
Project size: 12 homes, 6-storey concrete building
Residence size: 1- and 2-bedroom homes +study, from 1,216 sq. ft. – penthouses, from 1,493 sq. ft., with roof deck from 1,350 sq. ft.)
Prices: From $749,900
Developer: Townline/Metroliving
Architect: LDA with Richard Henry
Interior Design: Alda Pereira Design
Warranty: St Paul Guarantee
Tentative occupancy: May
Flanked by a 17-floor tower at Richards and Helmcken, to the north, and by a 24-floor tower at Richards and Davie, to the south, the six-floor 1168 Richards new-home project is a diminutive addition to its street.
But it’s a substantial addition to downtown Vancouver.
1168 Richards, simply put, is a rare opportunity for residency in a relatively large downtown apartment suffused with light and in a relatively small downtown building imbued with neighbourly promise.
It manifests this opportunity because the 1168 developer, Rick Ilich, wanted his 25-year-old company’s inaugural downtown project to offer distinctive homes.
”I’ve encountered so many people who don’t want just a unit in an anonymous glass tower, but really desired something unique within the city community.”
He very much expects their singularity will mean the 1168 homes will be occupied by their owners. That’s who he designed them for, he says.
”Downtown, the majority of the 200-unit buildings are investor-driven and bought. This boutique collection of 12 homes is designed to be lived in by 12 homeowners.”
The two-homes-to-a-floor composition of floors three through six is a key component of a light-filled, neighbourly residency.
It means neighbours must go out of their way to avoid each other, by not taking the elevator to enter and leave their homes or by not using it when they think members of the other neighbourhing home will be using it.
It means natural light will illuminate the interiors of upper-floor homes through glazing on two exterior walls and not the more typical one exterior wall.
As the floor plans for the third-floor showhome and the next-door apartment. on the next page, demonstrate, their eventual occupants can see from southeast-facing spare bedrooms and balconys to northwest-facing living rooms or from lane to street and, of course, vice versa. This is townhouse residency without on-the-street townhouse residency.
Those two walls of glazing is one of developer Rick Ilich’s favourite features at 1168. The other is the overhead doors of glass that he installed in six of the apartments, a new-construction, multi-residential first in Vancouver (until someone comes forward and says ’tis not).
For Ilich, the most memorable construction moment at 1168 was opening and closing, for the first time, an overhead door installed in one of the homes – “seeing the realization of the concept of overhead garage doors.”
Overhead doors connecting interior and exterior is a signature component of Townline’s downtown foray, a six-building venture initiated after almost 25 years of suburban development and construction.
The 1168 building will be the first of the six to be occupied. Two of the buildings are warehouse conversions; the other four are new-contruction undertakings. Ilich expects occupany to occur in the last building at the end of 2008. He started work on Townline’s Metroliving division in 2003.
“I’m especially pleased with the unique overhead garage doors,” he comments. “I also like the openness of the suites, the high ceilings and windows at the front and back of the home.”
The building’s location very much influenced the homes’ design, Ilich reports. ”1168 Richards is in a great downtown location across from Emery Barnes Park. The ‘indoor/outdoor space’ was a key element of the project from the start and something that we wanted to incorporate within the building.”
From top to bottom, 1168 homes will put their occupants outside, on decks and landscaped patios.
The main-floor homes have patios; the two penthouses, rooftop decks connected by spiral staircases. The six homes in between all have open balconies at the back and enclosed balconies, behind “garage” doors, at the front.
”There has been a great response to this distinctive feature of 1168,” Ilich says of the overhead doors. ”Our visitors can see the airiness, the blending of outdoors within the home, and the relationship with the park. Where else can you open up a wall and feel like you’re sitting on your balcony?”
The modernist sensibility of the 1168 homes, their expansiveness and high ceilings and big windows on two walls, generated all the appropriate responses from the project’s interior designer, Alda Pererira.
”We selected materials to complement these features, quarter sawn cherry and stainless-steel bricked-tile in the kitchens, for example, and a tailored 24 inch by 24 inch tile on the floors for a clean, modern look and . . . easy maintenance,” she reports.
”We carried the tile throughout the living and dining area, enclosed balcony, kitchen, hallways and bathrooms to provide a sense of continuity and increase the sense of scale.”
Tile throughout or almost throughout – the bedrooms at 1168 are carpeted – is an unusual new-home-project finish locally. ”We were looking at all the other specs downtown and kept seeing a sameness of hardwood everywhere,” developer Ilich responds to the question, where’s the hardwood?
”This was another opportunity to create a unique home and be different from the rest. Others have now caught on to this.”
Her assignment in the 1168 showhome ”to tell a story, to plant some seeds and to cultivate some dreams” and, consequently, help transform visiting prospects into owners, designer Pereira decided she could best do this ”by encouraging potential buyers to romanticize the possibilities and potential of the space and to fire up the buyer’s imagination and passion for the project.”
She then created a fictitious couple, an older, professional couple ”passionate about literature, art and wine.”
“Their quiet, quotidian lifestyle pays careful homage to simple details, while they often enjoy entertaining a conversational crowd for cocktails and wine tasting in the evenings,” Pereira writes.
”Although they are dedicated urbanites, they want their home to feel like a retreat. For travel, although any culturally diverse ethnic locale appeals, their favourite country to explore has been Morocco.”
” . . . The space must work, must feel comfortable and must look outstanding, never overwhelming.
”We worked hard to imagine and illustrate a pattern of life, an art to living over lifestyle.
”We combined a few iconic furniture-pieces that are recognized as art over status, boutique items, a mixed bag of Internet catalogue-pieces, and blended it all together with several in-house custom-designed millwork and furniture pieces.
”This building is a project designed with strong bones and elegant functional features, starting with its floor plans. We felt it important to showcase these elements by selecting strong personalities with a history to inhabit the suite. Thus we demonstrate the potential to exercise individual ownership without losing the character or identity of the building.”
Westcoast Homes editor Michael Sasges and his wife will make their next home behind a Metroliving “garage” door.
NATURAL LIGHT, BACK AND FRONT
The 1168 Richards show home and its sole neighbour on the building’s third floor are mirrors of each other.
Both homes offer almost 1,500 square feet of two-bedroom, two-bath living space, under overheight ceilings and behind two exterior walls of glazing. Of the two, the show home is the lefthand home.
BALCONIES ABOUND
The enclosed balconies and their overhead doors face Richards Street, Point A at the top of the show-home floor plan; the open balconies face the lane, Point B at the bottom of the plan.
PRODUCT PLACEMENT
For the 1168 kitchens, below left and Point C in the show-home floor plan, developer Rick Ilich selected Miele for the gas cooktops and convection ovens, the hood fans and dishwashers. He selected Sub-Zero for the refrigerators and LG for the microwaves.
STEEL DOMINATES
Stainless steel dominates food-prep surfaces and equipment. Stainless clads fridges, fans, dishwashers and microwaves. Stainless tile fills the roll of backsplashes. The sinks, too, are in stainless, below right. Ilich went with Elkay for the sinks and Blanco for the faucets.
White quartzite tops the counters.
HIDDEN COUNTER
One of interior designer Alda Pereira’s artful contributions to the 1168 homes is located at the kitchen island. The lower counter folds away when not needed.
© The Vancouver Sun 2006
