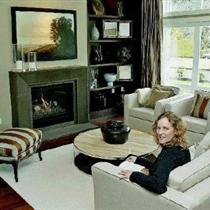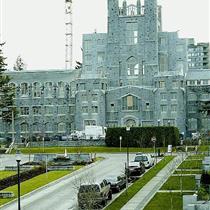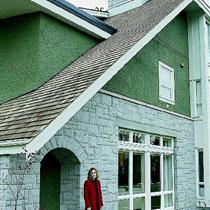Divine inspiration from UBC theological school
Michael Sasges
Sun

The centrepiece of the front room in the eight Chancellor Row homes will be the gas fireplace, across from Intracorp’s Carla Bury, enclosed by a concrete surround and mantel from Solus Design of Vancouver. Photograph by : Ian Smith, Vancouver Sun

The Vancouver School of Theology’s Iona Building (above) is a keystone influence on the architecture of the six Intracorp buildings in Chancellor Place, University of B.C. Photograph by : Ian Smith, Vancouver Sun

The Chancellor Row show home (above right) is clad below in granite (like the divinity school) and above in stucco. Photograph by : Ian Smith, Vancouver Sun
CHANCELLOR ROW
Location: Chancellor Place new-home neighbourhood, University of B.C.
Presentation centre: 1716 Theology Mall, at Chancellor Boulevard
Hours: Noon – 5 p.m. Sat. – Thu.
Telephone: 604-228-8100
Web: chancellorhall.ca
Project size: 8 duplex homes
Residence size: 3,695 sq. ft. – 4,115 sq. ft
Prices: $1.46 million – $1.59 million
Developer: Intracorp
Architect: Ramsay Worden
Interior design: BBA Design
Warranty: St.Paul Guarantee
Tentative occupancy: First half, 2007
westcoast homes editor
As God is my witness, and not because the seller says so, the latest additions to the University of B.C.’s Theological Neighbourhood are a deal.
Here’s my reckoning (Is there a patron saint of the innumerate?):
First, I created the average square-foot list price for the homes, from two big numbers that figured in my interview with Intracorp’s Don Forsgren. Those numbers are average home size (about 3,900 square feet) and average list price (about $1.5 million). The latter divided by the former generates an average list price of about $385/square foot (God is in the details!).
Fifteen new-construction residences are currently for sale in my west-side Vancouver, which is short 10 of the neighbourhoods in the Multiple Listing Service’s west-side Vancouver. (Of the Seven Deadly Sins, the worst is pride.)
Of those 15 I only included 10 in my reckoning. I eliminated three (low) three-digit addresses that life-time westside residents (like me) might consider cheeky declarations of west-side ambition. (There’s that Queen of the Deadlies again!)
I also eliminated the most expensive and the least expensive residences of the 12 whose prices I wrote down.
So, what was revealed to me?
The average per-square-foot list price of those 10 new-construction homes is almost $503, almost $120 more than the average per-square-foot list price of the eight Chancellor Row homes.
Did I compare water and wine, by comparing duplex (Chancellor Row) and single family detached?
I hope not.
I did so at the implicit invitation of the Don Forsgren, and with his numbers.
“We wanted to create a home that would be typical of a new westside residence . . . [and further] a [new] home comparable in size, and features, to a home you would find on a 50-foot
[-wide] lot,” Don Forsgren said in an interview in the Chancellor Row show home. “This [the show home] is about the size of a home you would find on a brand-new 50-foot lot, but at a price you would find on a 33-foot lot.”
The Chancellor Place neighbourhood is anchored on the south by the Iona Building and on the north by Chancellor Boulevard.
Its creation is a joint effort by the university and the four theological colleges in the neighbourhood to create enduring endowments for the colleges.
One immediate consequence of the development of the properties has been the renovation and refurbishment of the Iona Building, in which the Vancouver School of Theology is located.
The earlier Intracorp projects in the neighbourhood are Chancellor House, Argyll West and East, Folio and Chancellor Hall. Two other developers have built or are building new-home projects in the neighbourhood.
Intracorp expects to start on an seventh neighbourhood building in the spring, Forsgren says.
“It’s a very special site,” he comments.
“This has been a fantastic opportunity, but it has also been a big responsibility because the property . . . is probably one of the best pieces of property in the country . . . beautiful views and the amazing [endowment lands] neighbourhood [below] and the campus.
“Everyone’s forever going to say if we did a bad job or a good job. So, we’ve been very committed to making sure what we did was the best we could do.”
If, ultimately, the enduring consensus of opinion is that Chancellor Place is a worthy addition to campus, continuity of design, by developer and university, will be one reason.
Ramsay Worden designed the six Intracorp buildings. “If you’re designing a building, or buildings, before the other ones are completed it’s critical that the architect have, in his own mind, how a building, or buildings, will work with the next one, so they don’t look the same, but don’t look uncomfortable with one another either,” Forsgren says.
The university, in Forsgren’s opinion, has assembled the financial and human resources appropriate to “a quality community.”
“They spend a lot of time and money on design, on urban-planning- type things and they spend money on infrastructure, and not just to put it in the ground. They don’t just roll out roads at the lowest cost; they build granite entry-monuments and buy expensive light standards and think about the landscaping.
” . . . you don’t get that in other municipalities.”
Let us end now our visit to the latest addition to UBC’s Theological Neighbourhood with a well-known exhortation (not, I suppose, primarily to buy real estate):
God helps those who help themselves.
The Vancouver School of Theology’s Iona Building (above) is a keystone influence on the architecture of the six Intracorp buildings in Chancellor Place, University of B.C. The Chancellor Row show home (above right) is clad below in granite (like the divinity school) and above in stucco. ‘There’s lots of common elements like the split-face granite which is on all the buildings,’ the developer’s Don Forsgren says. ‘The window patterns in some areas of our buildings are very regimented, punched openings, as they are on the Iona Building. At the same time we introduce housing and contemporary elements, to create something respectable of the historic building, but didn’t try to mimic them. So, where there’s expansive views, there’s lots of glazing and where there isn’t there’s those regimented, punched windows.’
© The Vancouver Sun 2005
