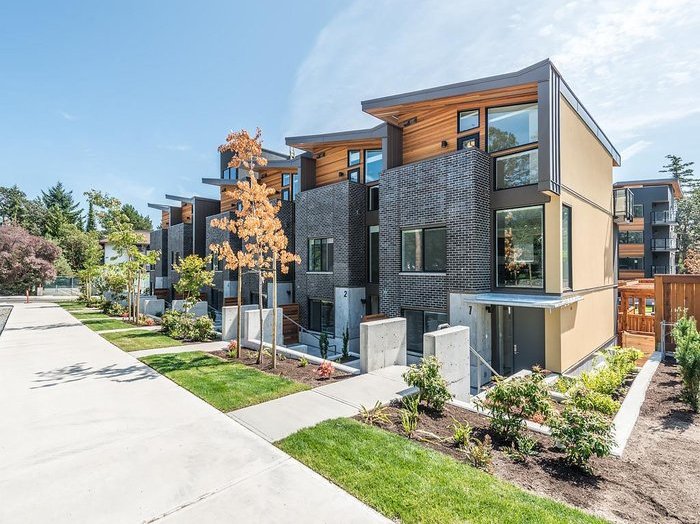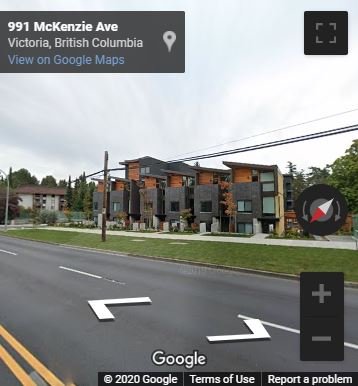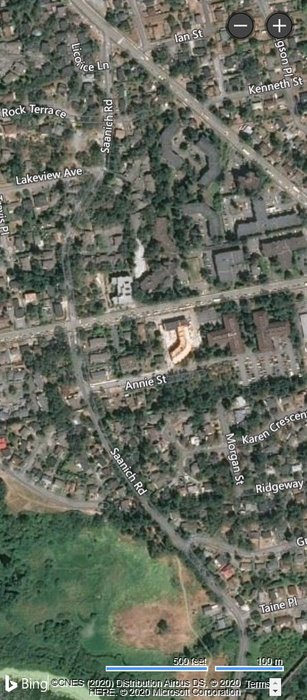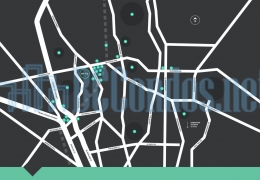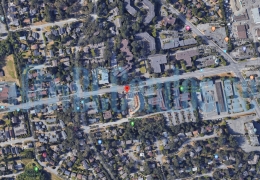Building Info
otto at 991 mckenzie avenue, victoria, bc v8x 3g8, canada. crossroads are saanich road and mckenzie avenue. these is a new condo and townhouse development by casman propeties. 59 uniquely designed homes in the municipality of saanich, a thriving victoria bc community with easy access to everything you want. best of all, you can combine the perks of a great location with a superb, affordable lifestyle.
you can choose a condo, loft or townhouse in this very stylish modern building. otto is designed around a central courtyard for added green space. loft units embrace contemporary open plan living and youll love your rooftop patio. townhouses offer private entrances and more spacious surroundings.
designed by award winning architecture firm hdr | cei, otto takes its cues from the vibrant neighbourhoods that surround it, blending the best of west coast modern with just a touch of fun. the exterior facade combines a rich material palette of natural cedar, architectural concrete, acrylic stucco, and dark gray brick. landscaping is thoughtfully designed to be low impact, with raised bed garden plots for aspiring urban farmers and a central courtyard with meandering pathways connecting otto to nearby annie park. the contemporary lobby has a central bank of mailboxes with integrated parcel boxes; youll never miss an important delivery again! the main floor also has an amenity room for resident use. otto offers secure underground parking for both residents and guests, including 6 electric vehicle-charging stations, as well as shared secure bike storage rooms located in the parkade and on the main floor. select homes have storage lockers on the parkade level or second floor.
Photo GalleryClick Here To Print Building Pictures - 6 Per Page
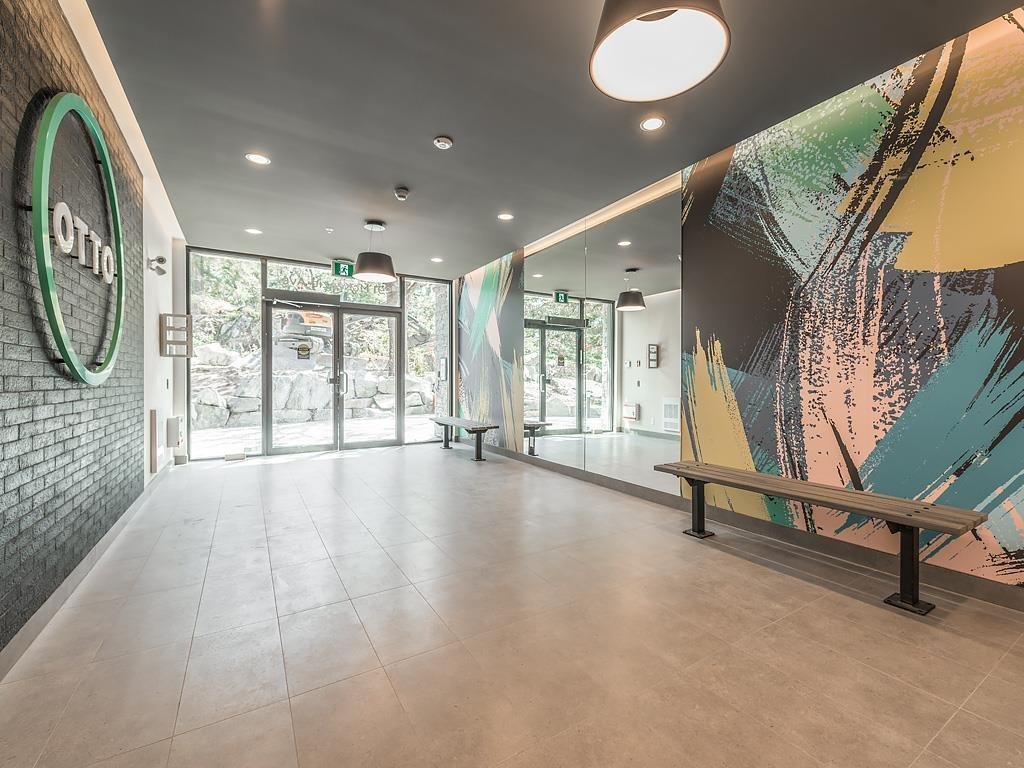
Otto - 991 Mckenzie Ave - Display
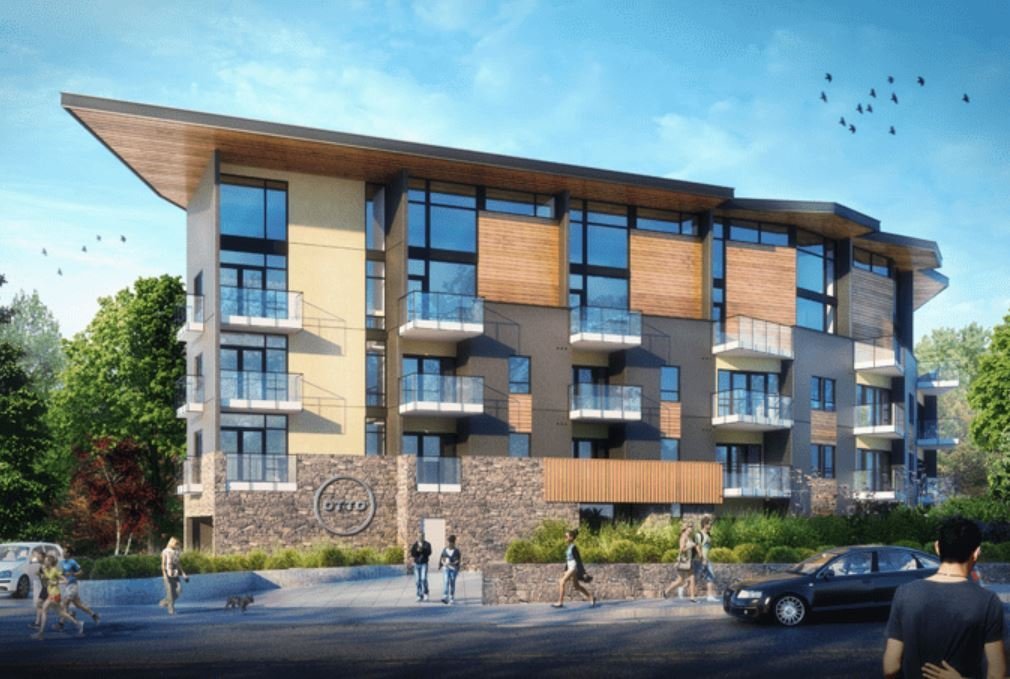
Otto - 991 Mckenzie Ave - Display
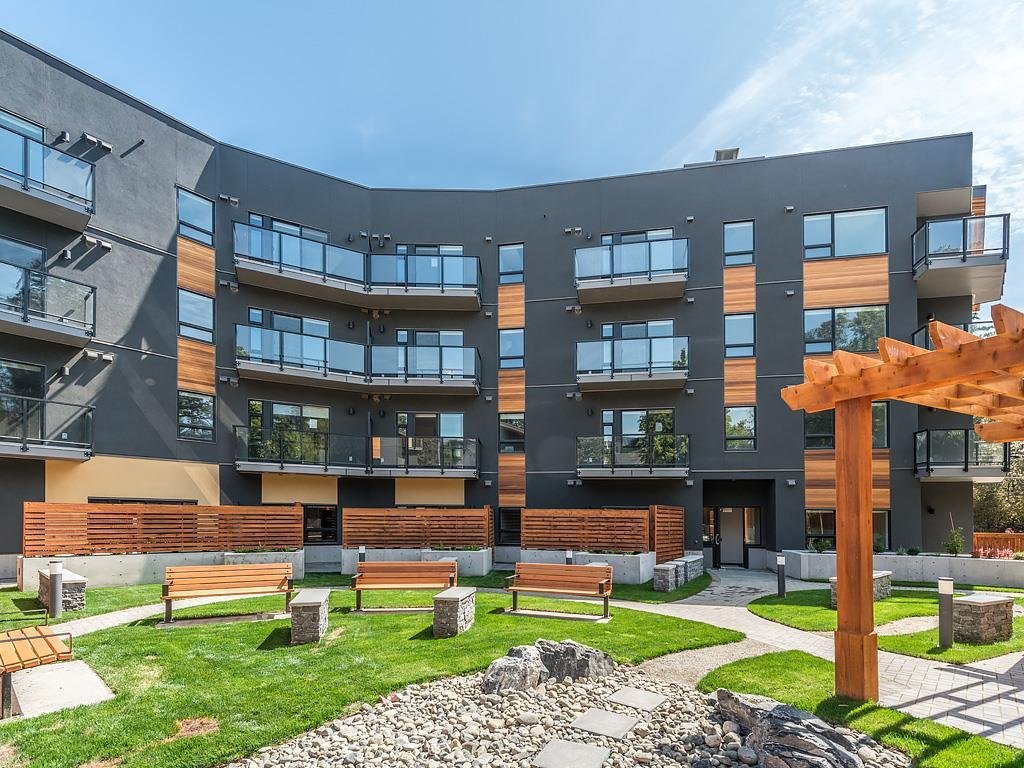
Otto - 991 Mckenzie Ave - Display
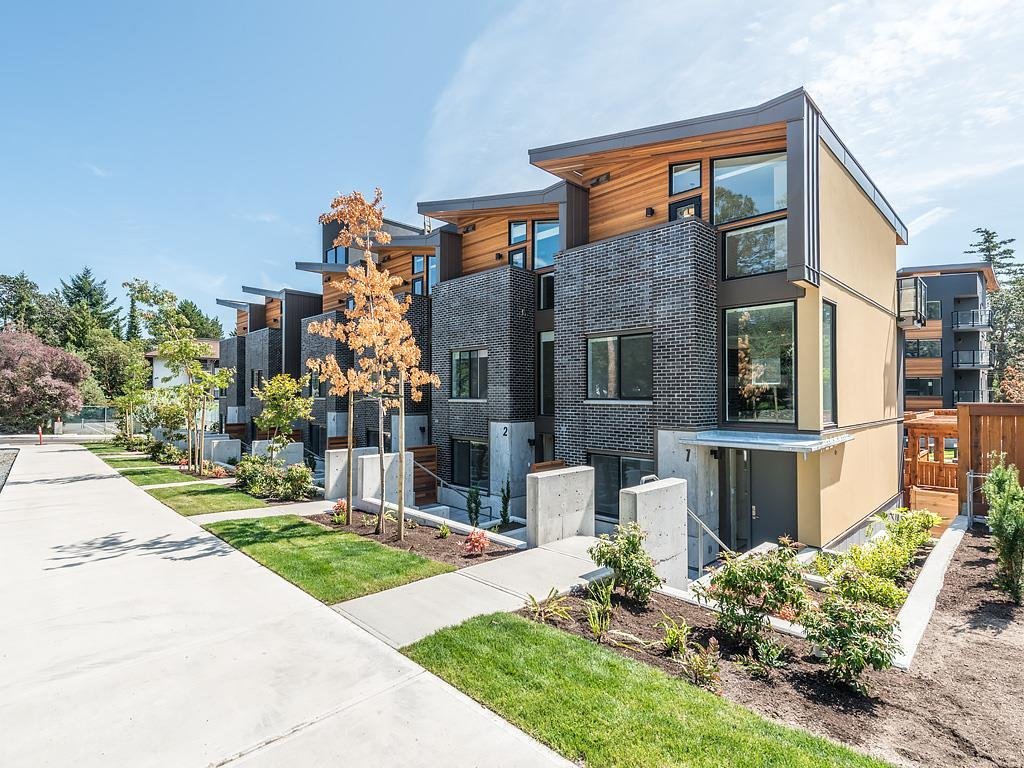
Otto - 991 Mckenzie Ave - Display









