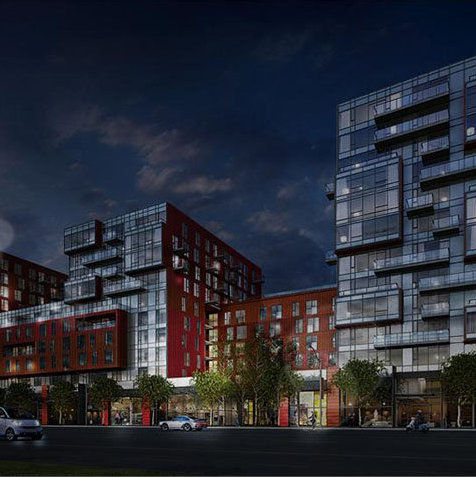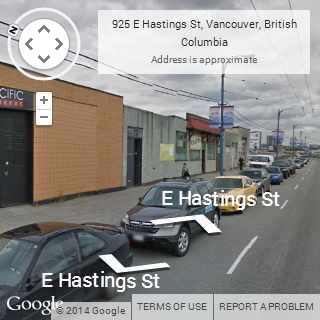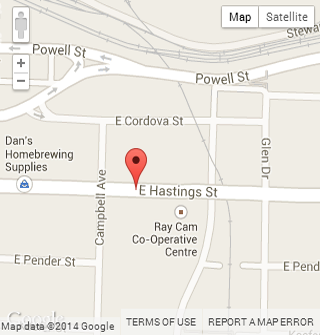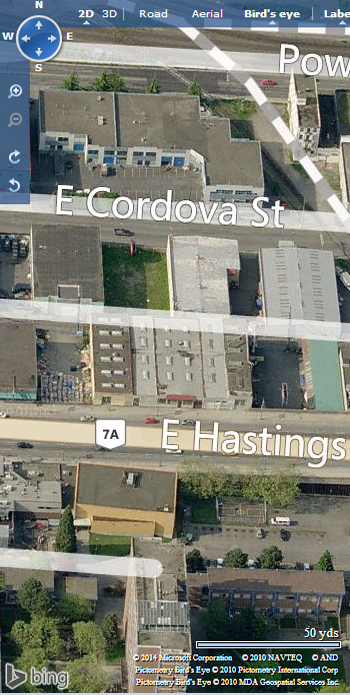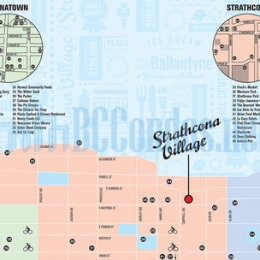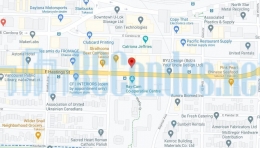Building Info
strathcona village - 933 east hastings street, vancouver, bc v6a 1r9, canada. crossroads are campbell avenue and glen drive. strathcona village is 15 stories with 283 units. developed by the wall group of companies. architecture by gbl architects. interior design by byu design. ideally situated for life in the city with easy access to downtown - without downtown prices. with spacious floor plans, luxe furnishings, and incomparable views added to the mix. nearby parks include maclean park, strathcona linear park and strathcona park. nearby schools include avenir school, lord strathcona elementary school, admiral seymour elementary school, sir william macdonald elementary school and templeton high school. the closest grocery stores are man cheong, tham's market and les amis du fromage. nearby coffee shops include casa del caffe, starbucks and latin organics coffee and cafe. nearby restaurants include little star renovations, s2 cafe house and hh dim sum king ltd.
Photo GalleryClick Here To Print Building Pictures - 6 Per Page
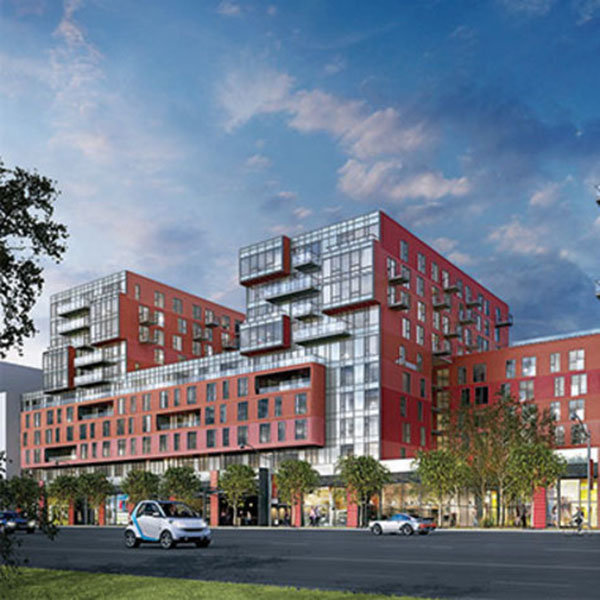
Strathcona Village - 933 East Hastings Street, Vancouver, BC - Display Photo
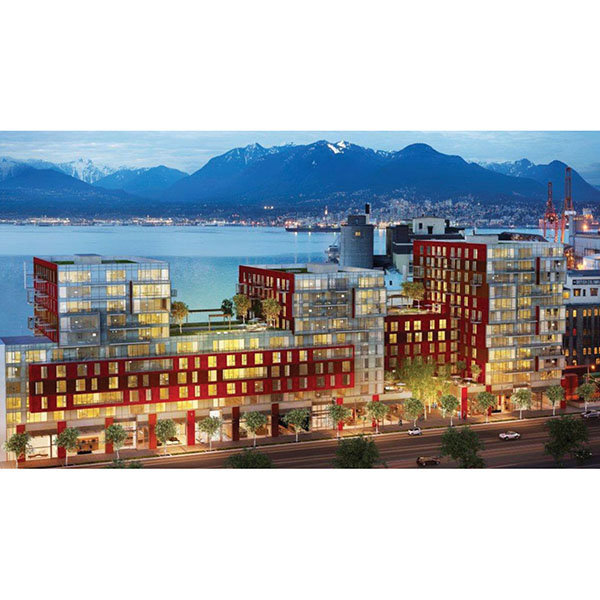
Strathcona Village - 933 East Hastings Street, Vancouver, BC - Display Photo

Strathcona Village - 933 East Hastings Street, Vancouver, BC - Display Photo

Strathcona Village - 933 East Hastings Street, Vancouver, BC - Display Photo









