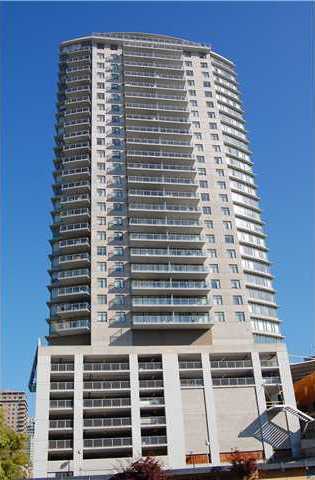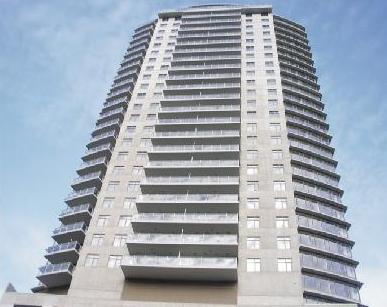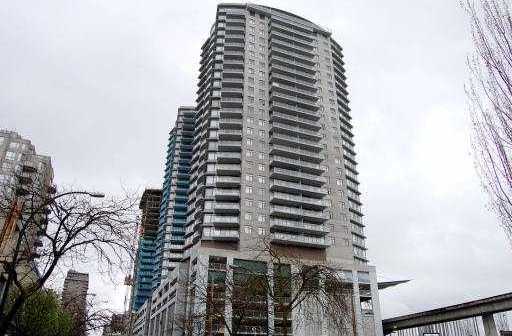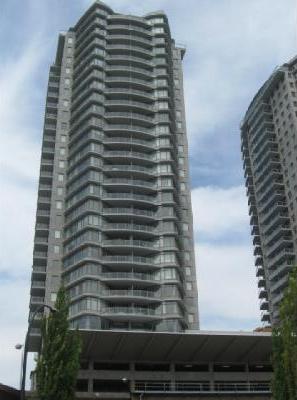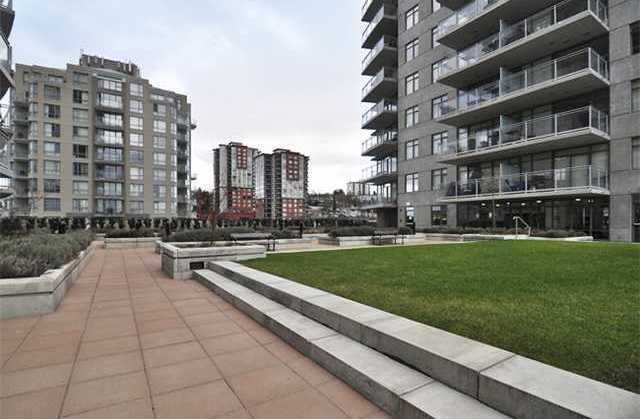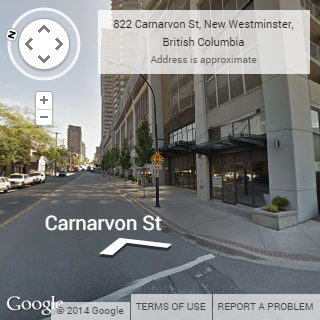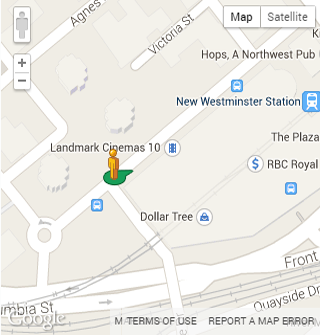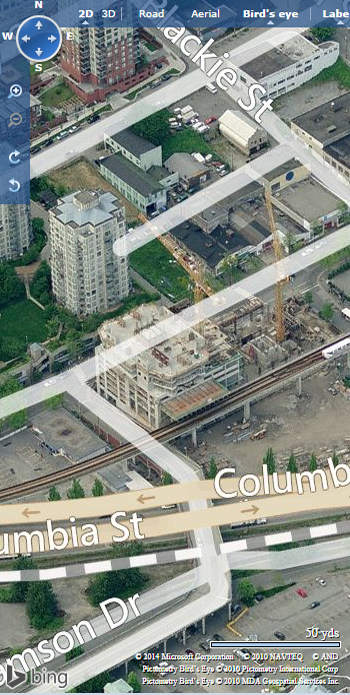Building Info
azure 1 - 898 carnarvon street, new westminster, bc v3m 0c3, bcs3203 - located on carnarvon street and quayside drive in the downtown of new westminster - a vibrant urban community filled with local amenities, entertainment venues, recreational facilities, schools, conveniences, shopping, restaurants and major shopping malls within a short distance. the notable landmarks around azure 1 include the riverway golf course, new westminster tennis club, queen's park, douglas college and river market. direct access to columbia street and other major routes allows for an easy commute to surrounding destinations including richmond, burnaby, surrey and vancouver. azure 1 is in a minute walk to graham montessori - daycare, preschool, kindergarten, out-of-school, close to purpose secondary school, douglas college child care, tipperary park, marketplace iga for everyday shopping, columbia square animal hospital, new westminster skytrain station and a wide variety of restaurants including burger heaven, cockney kings fish and chips, boston pizza, starbucks coffee and many others. azure 1 is a 32 level highrise built in 2009 by degelder group. this complex consists of 204 condo units. fantastic comples features are not limited to the following: solid concrete construction that offers superior durability, ease of maintenance and quiet living, over-height ceilings approximately 8'5" high, oversize windows that maximize natural light, cozy and energy efficient electric fireplace with stylish custom designed mantle, spacious closets in bedrooms, the latest in-home multi-media fibre optics communications technology featuring telus media box, wired for high-speed internet in living room, bedrooms and den, spacious, private open-air balcony, luxurious soaker-tub in all suites, spacious showers with single lever pressure-balance
water controls, stunning granite countertops, concierge, security service, well-lit above-ground parking with video surveillance emergency, alert buttons and access security gates, expansive 9th floor garden deck with spectacular water views, party lounge with access to garden level and meeting room, steam room, fully serviced state-of-the-art exercise facility with showers, secure storage lockers and bike stalls, car wash area, dog wash area, engineered hardwood floors in entry, hallway, kitchen, living room, dining room and den, air conditioning.
maintenance fees include caretaker, garbage pickup, gardening, hot water and management. azure 1 offers great living in the heart of the popular and safe neighbourhood - live here today!









