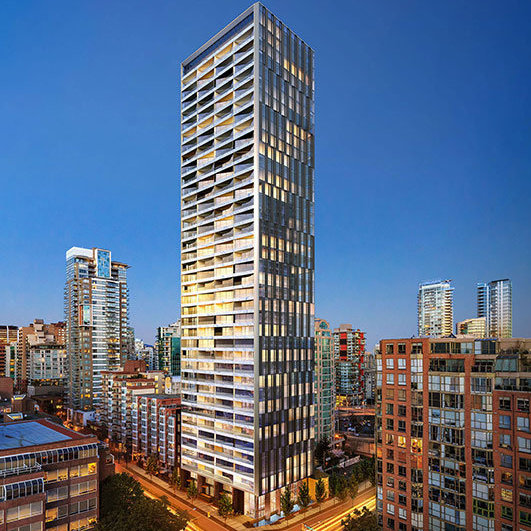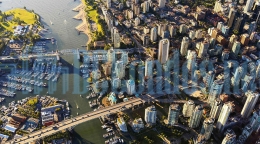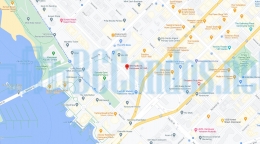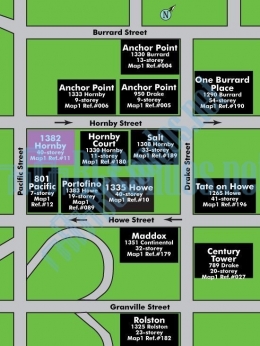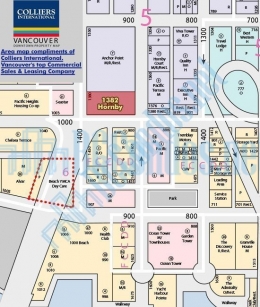Building Info
building website the pacific at 889 pacific street, vancouver, bc,v6z 1w5, canada. this 39 level tower is in pre-construction. 1382 hornby will have approx. 221 residential homes. also, the developer is restoring the heritage "leslie house". this website contains: current building mls listings & mls sale info, building floor plans & strata plans, pictures of lobby & common area, developer, strata & concierge contact info, interactive 3d & google location maps link www.6717000.com/maps with downtown intersection virtual tours, downtown listing assignment lists of buildings under construction & aerial/satellite pictures of this building. for more info, click the side bar of this page or use the search feature in the top right hand corner of any page. building map location; building #011-map1, concord pacific, downtown & yaletown area.
Photo GalleryClick Here To Print Building Pictures - 6 Per Page
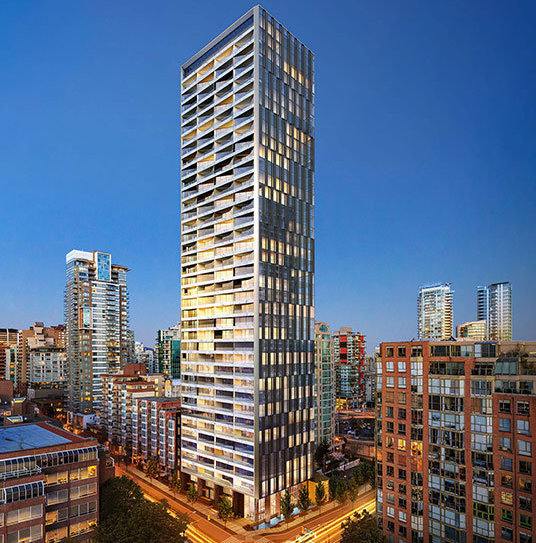
886 Pacific St, Vancouver, BC V6Z 1W5, Canada Exterior
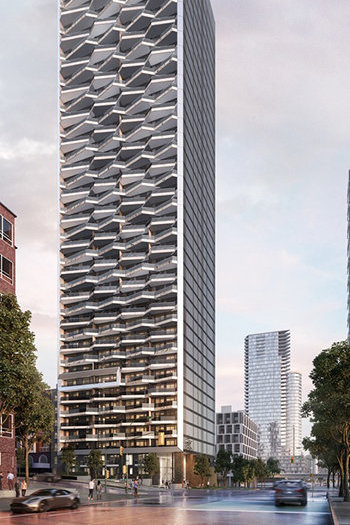
886 Pacific St, Vancouver, BC V6Z 1W5, Canada Exterior

886 Pacific St, Vancouver, BC V6Z 1W5, Canada Exterior
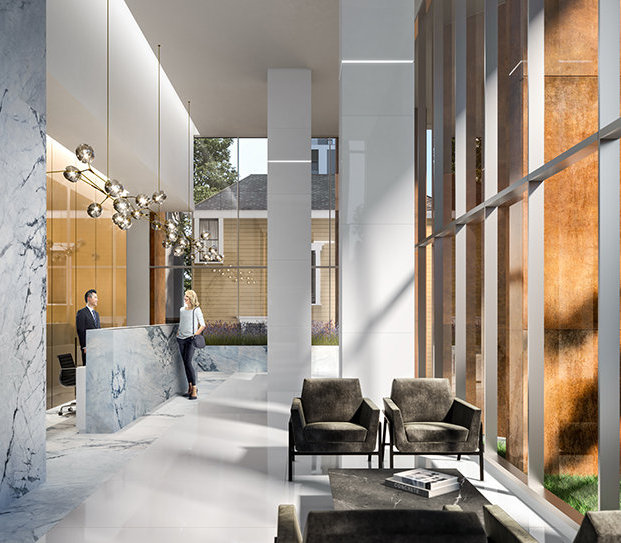
886 Pacific St, Vancouver, BC V6Z 1W5, Canada Lobby
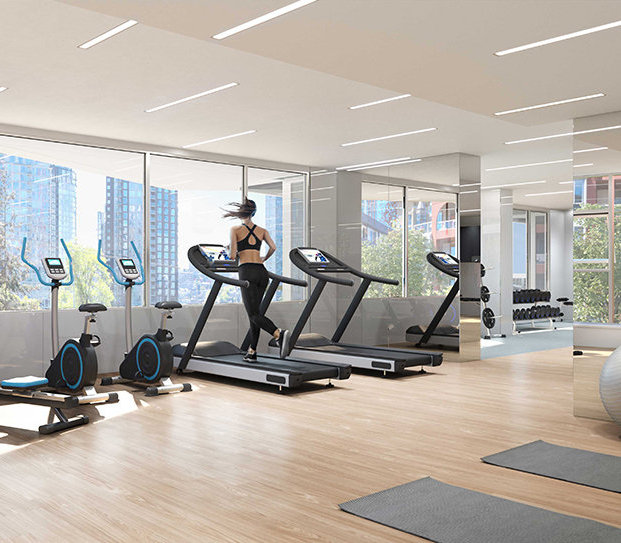
886 Pacific St, Vancouver, BC V6Z 1W5, Canada Exercise Centre
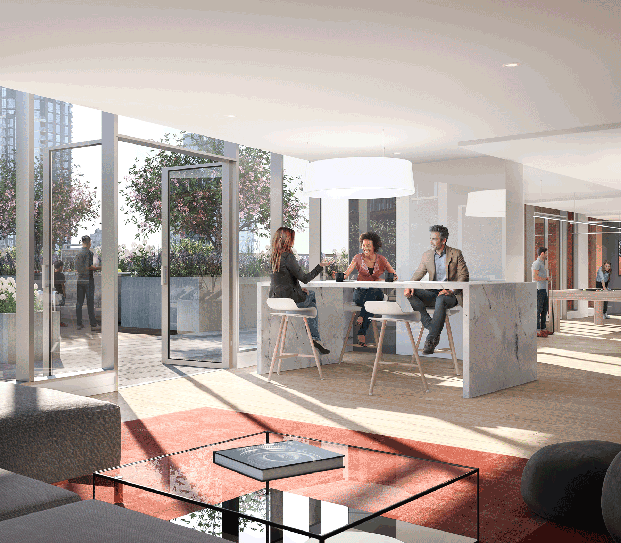
886 Pacific St, Vancouver, BC V6Z 1W5, Canada Exercise Centre
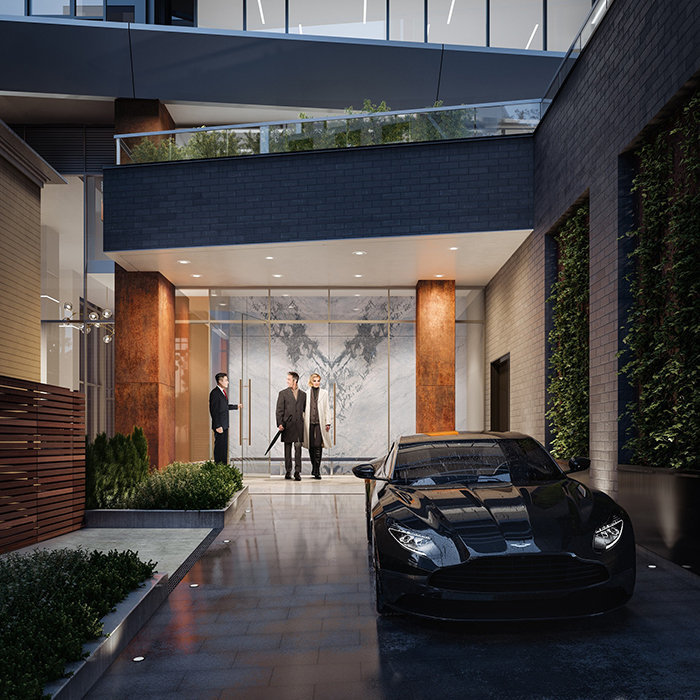
886 Pacific St, Vancouver, BC V6Z 1W5, Canada Entrance
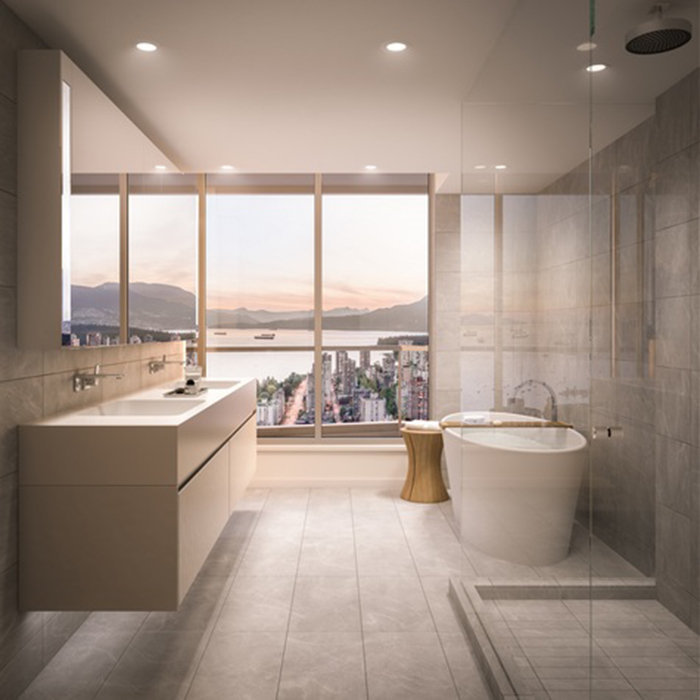
886 Pacific St, Vancouver, BC V6Z 1W5, Canada Bathroom
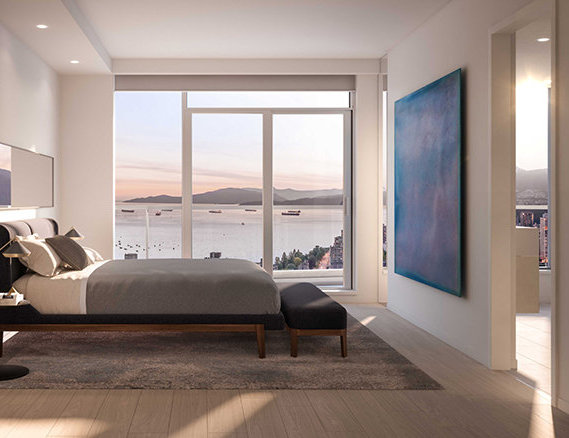
886 Pacific St, Vancouver, BC V6Z 1W5, Canada Bedroom
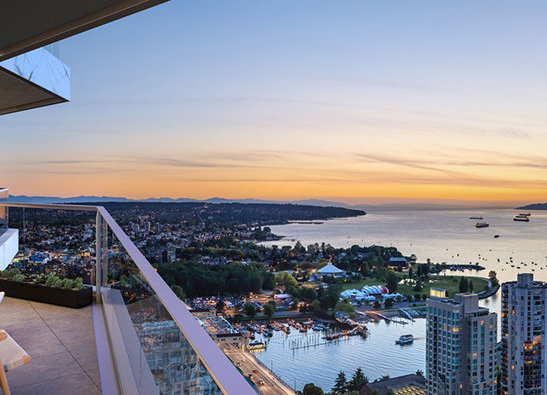
886 Pacific St, Vancouver, BC V6Z 1W5, Canada Balcony
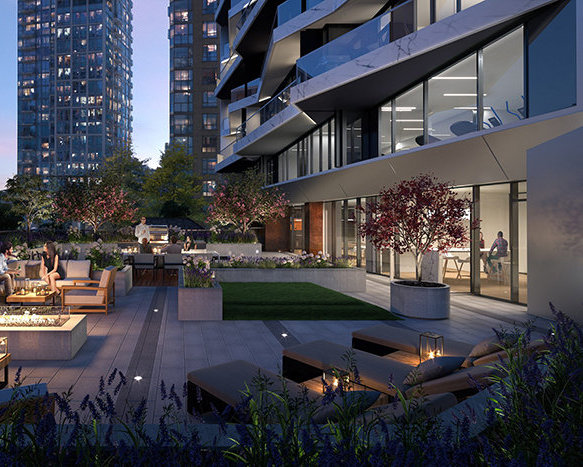
886 Pacific St, Vancouver, BC V6Z 1W5, Canada Terrace
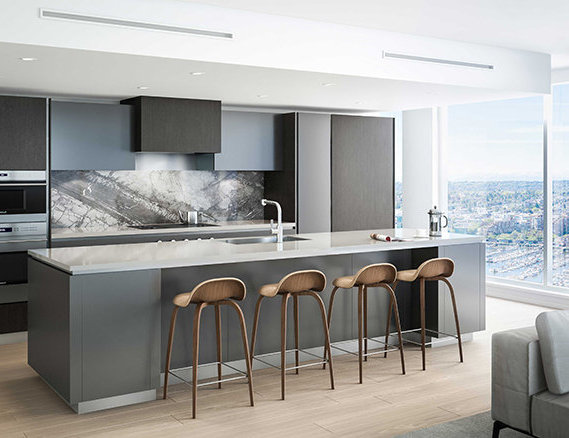
886 Pacific St, Vancouver, BC V6Z 1W5, Canada Kitchen









