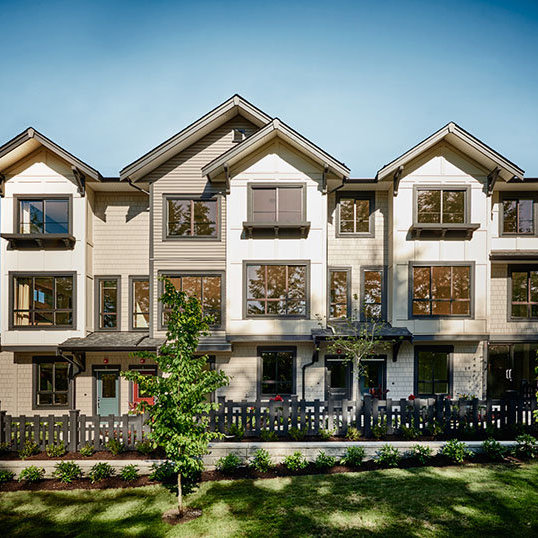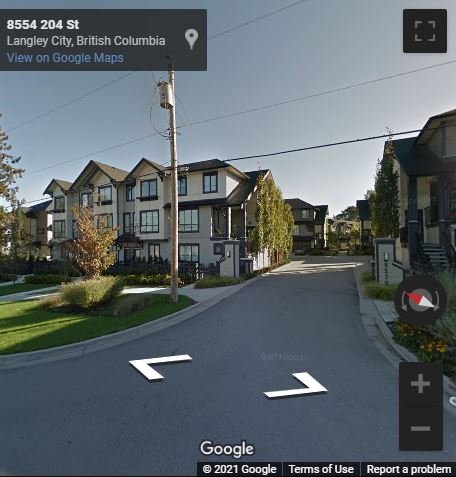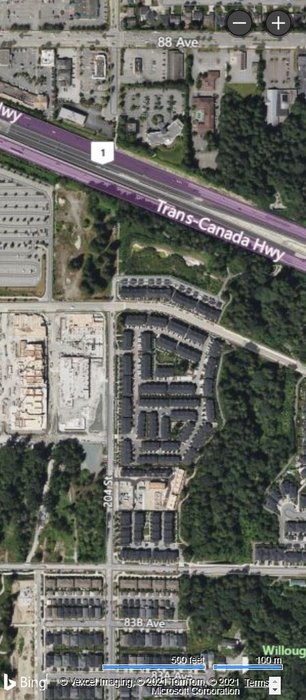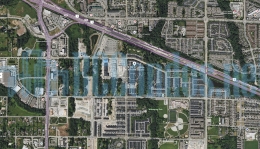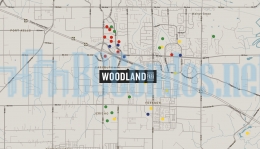Building Info
woodland park - 8570 204 street, langley, bc v2y 2c2, canada. strata plan number epp54033. crossroads are 204 street and 86 avenue. this development features 94, 3-storey townhouses. 2-bedroom + den, 3-bedroom, 4-bedroom and 3-bedroom + rec room homes. ranging from 1265 sqft to 1825 sqft. inspired by the forests of the nearby yorkson creek trails and ravine, these craftsman-style homes bring the great outdoors in with rich earthy tones, cedar shingle accents and other woodsy details. built with the modern family in mind, the main floors open-concept design lets you move freely and make the most of every last square foot. furnished with a premium appliance package and plenty of counter space, the kitchen is the perfect spot for sunday night lunch-making, a quick dinner before soccer practice or a weekend baking project. developed by infinity properties.
woodland parks central location puts shops, restaurants and schools within walking distance and key driving and transit routes within easy reach.
Photo GalleryClick Here To Print Building Pictures - 6 Per Page

8570 204 St, Langley, BC V2Y 2C2, Canada Exterior

8570 204 St, Langley, BC V2Y 2C2, Canada Exterior

8570 204 St, Langley, BC V2Y 2C2, Canada Den
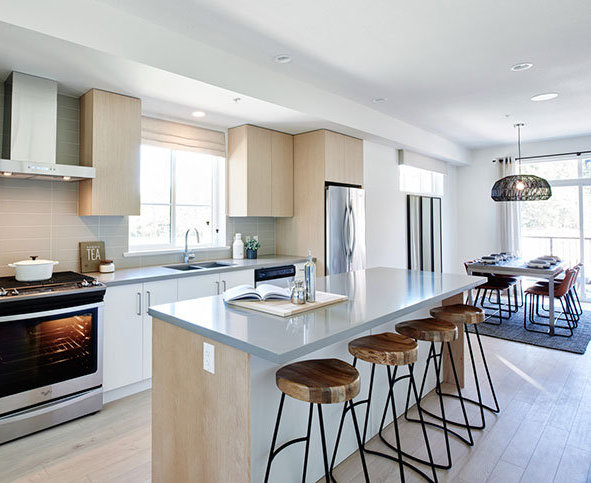
8570 204 St, Langley, BC V2Y 2C2, Canada Kitchen
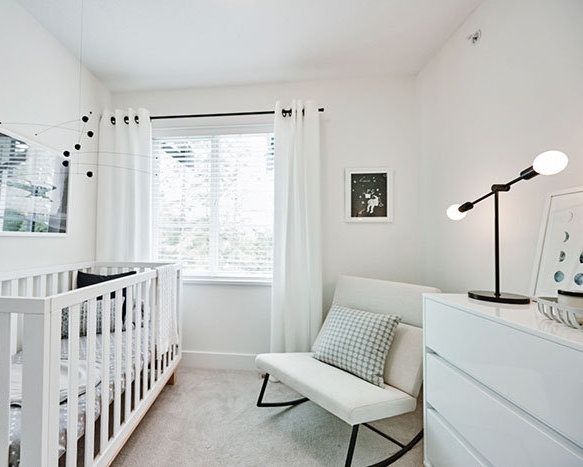
8570 204 St, Langley, BC V2Y 2C2, Canada Baby Room
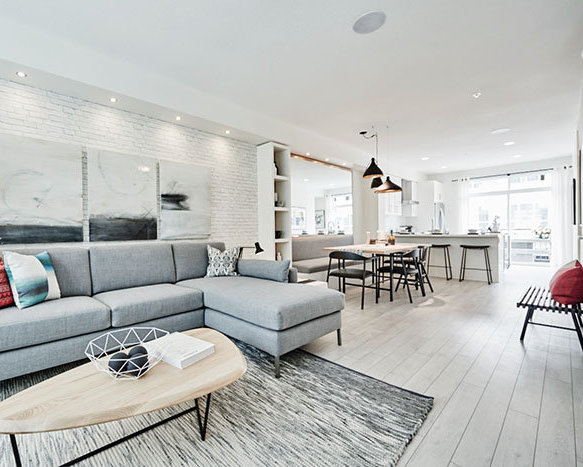
8570 204 St, Langley, BC V2Y 2C2, Canada Living Area and Dining Area
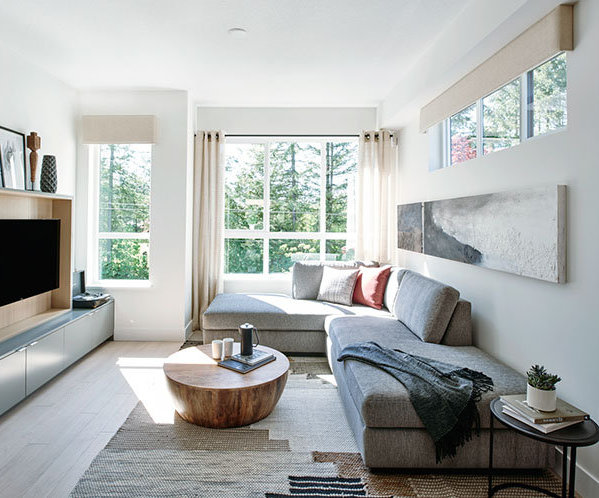
8570 204 St, Langley, BC V2Y 2C2, Canada Living Area

8570 204 St, Langley, BC V2Y 2C2, Canada Dining Area
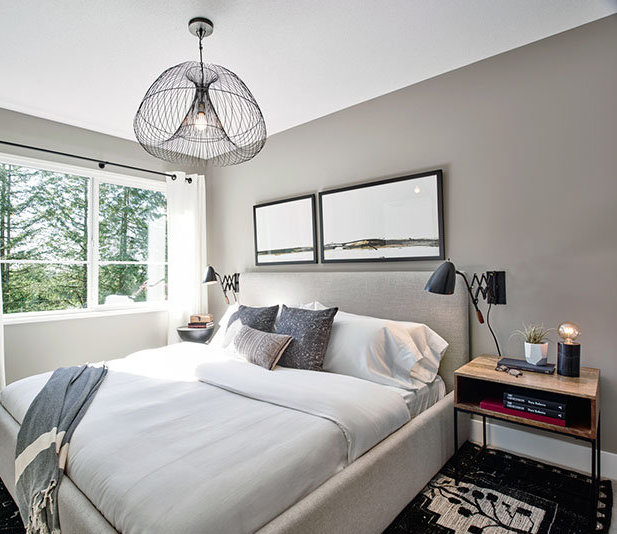
8570 204 St, Langley, BC V2Y 2C2, Canada Bedroom
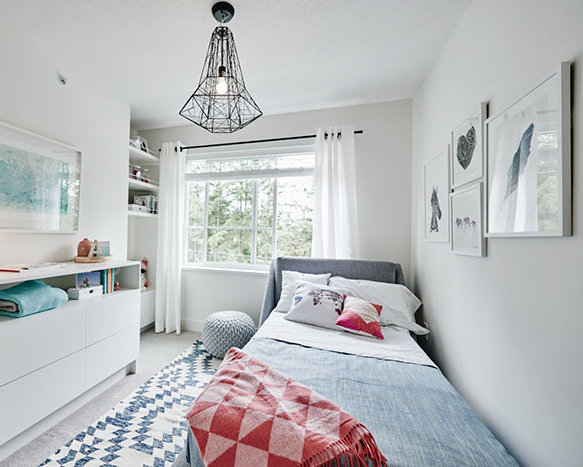
8570 204 St, Langley, BC V2Y 2C2, Canada Bedroom
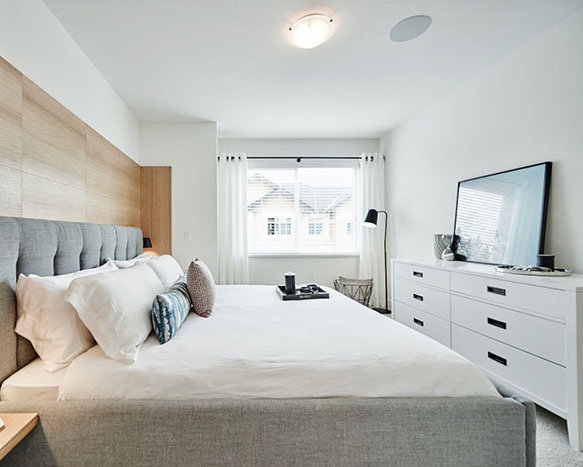
8570 204 St, Langley, BC V2Y 2C2, Canada Bedroom
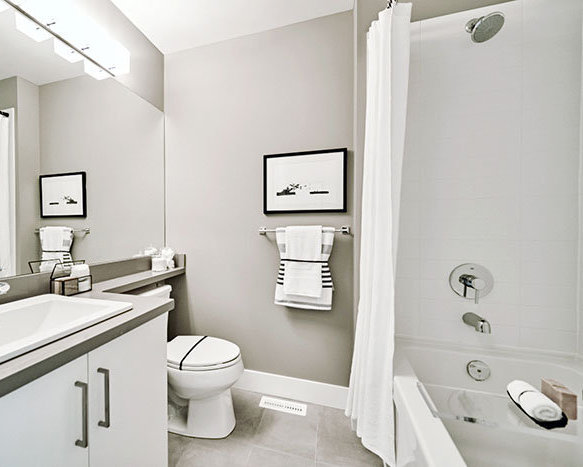
8570 204 St, Langley, BC V2Y 2C2, Canada Bathroom

8570 204 St, Langley, BC V2Y 2C2, Canada Bathroom
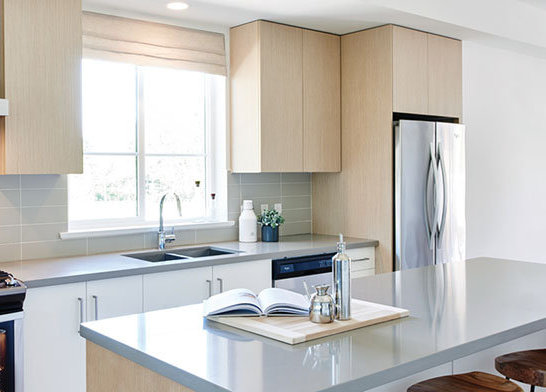
8570 204 St, Langley, BC V2Y 2C2, Canada Kitchen
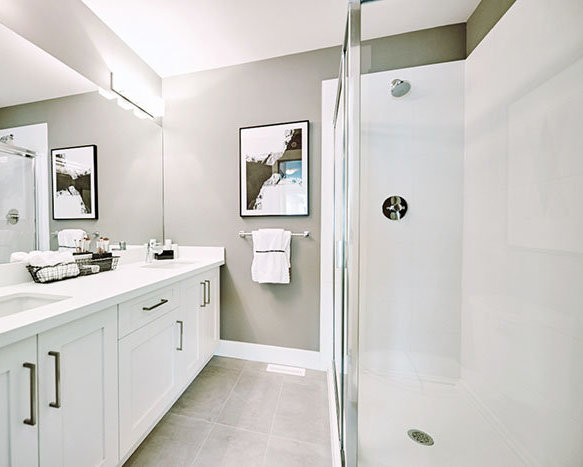
8570 204 St, Langley, BC V2Y 2C2, Canada Bathroom

8570 204 St, Langley, BC V2Y 2C2, Canada Laundry Area









