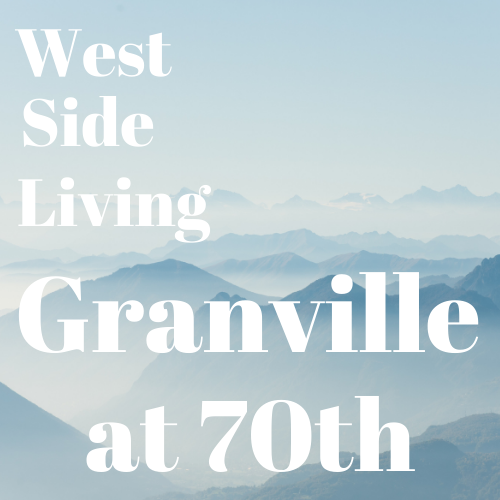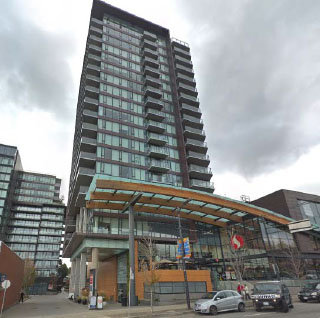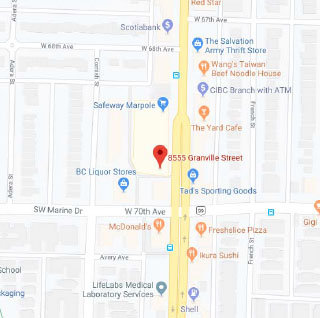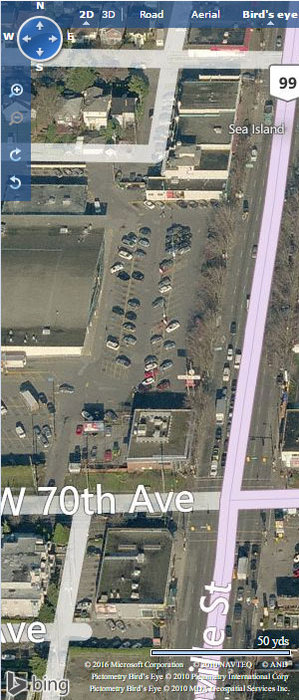Building Info
granville at 70th - 8555 granville street, vancouver, bc, v6p 0c3, strata plan eps2004. granville at 70th is centrally located, 5 minutess drive away from richmond and the airport, 10 minutes drive away from ubc and less for the golf courses. safeway is just below for all your grocery needs, restaurants and cafes are just walking distance. schools are in the magee school catchment. granville at 70th is comprised of a total of 312 units split amongst three towers, cornish estates, north tower and south tower. the units at granville and 70th range in size from one bedroom and two bedroom units to three bedroom and penthouse units. there is a wide selection of townhouses to choose from.
pocket parks and lush groves are woven throughout the granville at 70th development, which is punctuated by expansive rooftop gardens. granville at 70th is comprised of a 19-storey residential tower with a mix of rental units and market condominiums, a 14-storey residential tower, and a 7-storey podium with rental housing and townhouses at street level. a new safeway replaces the current aging store and large parking lot.
crossroads are west 70th street and granvile street.
Photo GalleryClick Here To Print Building Pictures - 6 Per Page
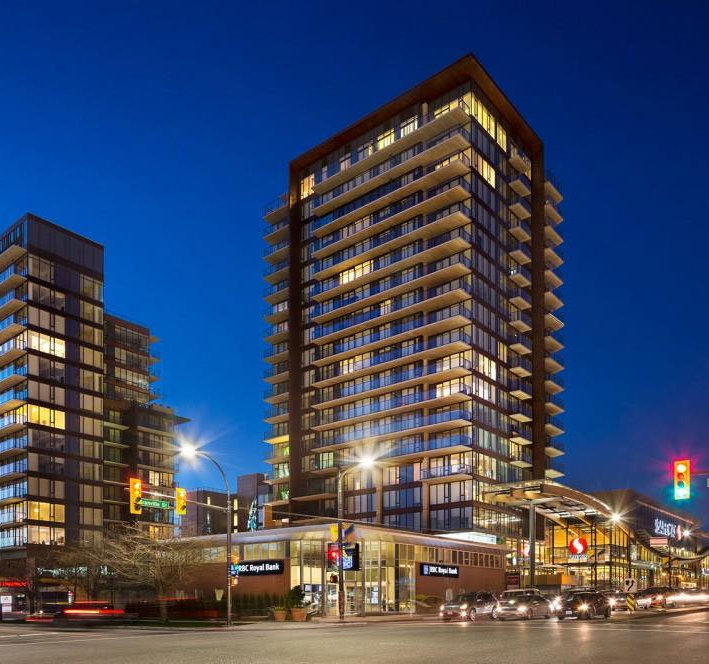
Granville at 70th
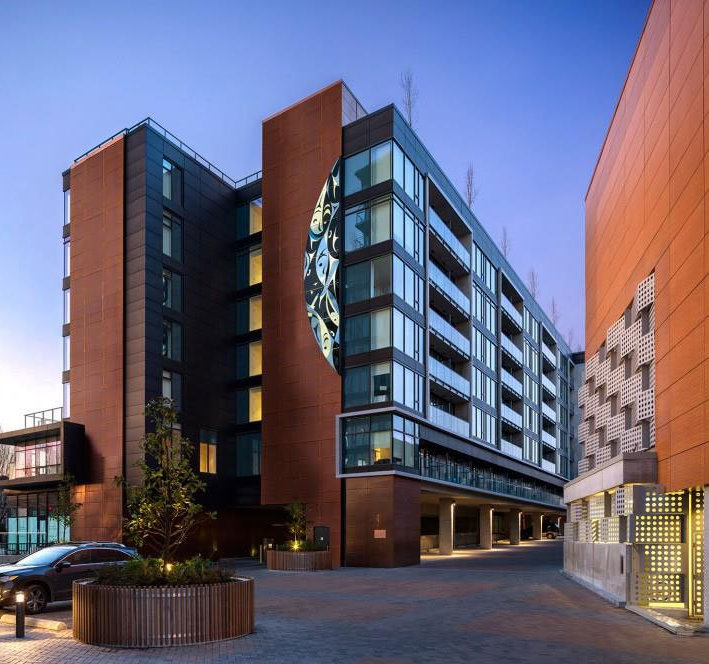
Granville at 70th Podium
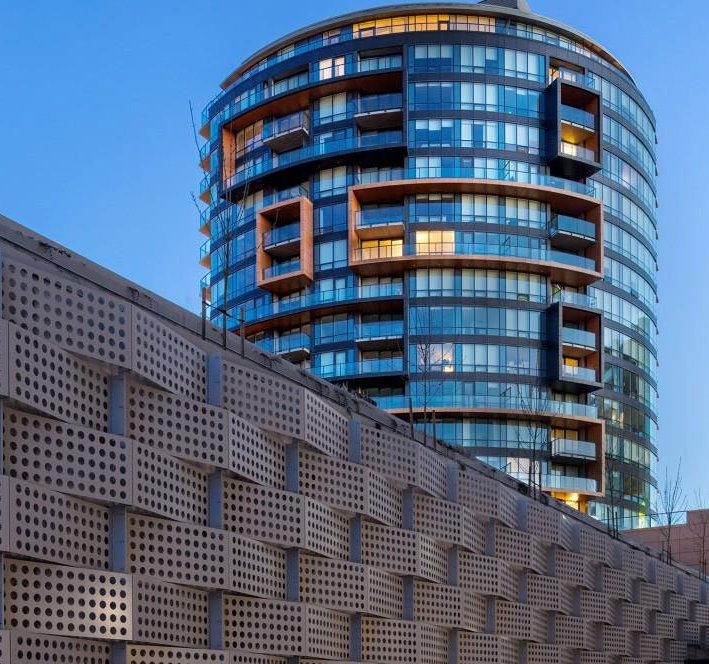
Granville at 70th
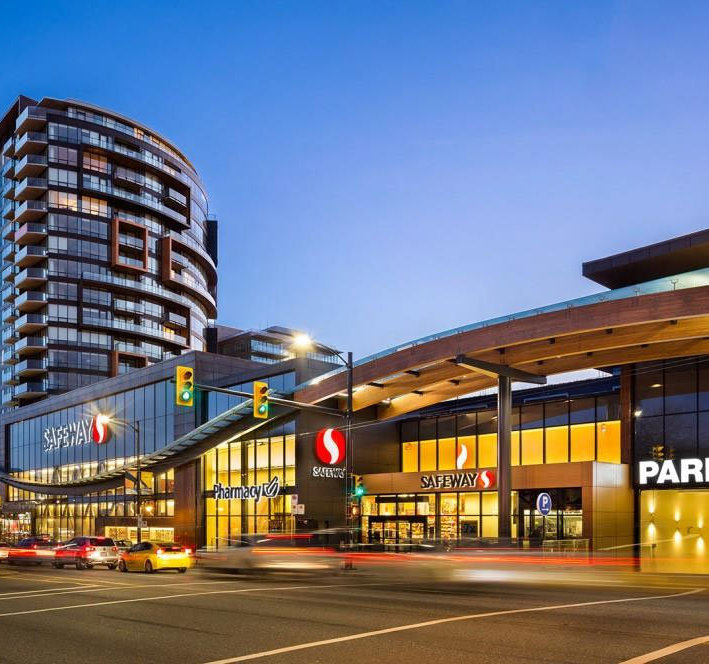
Granville at 70th and Safeway
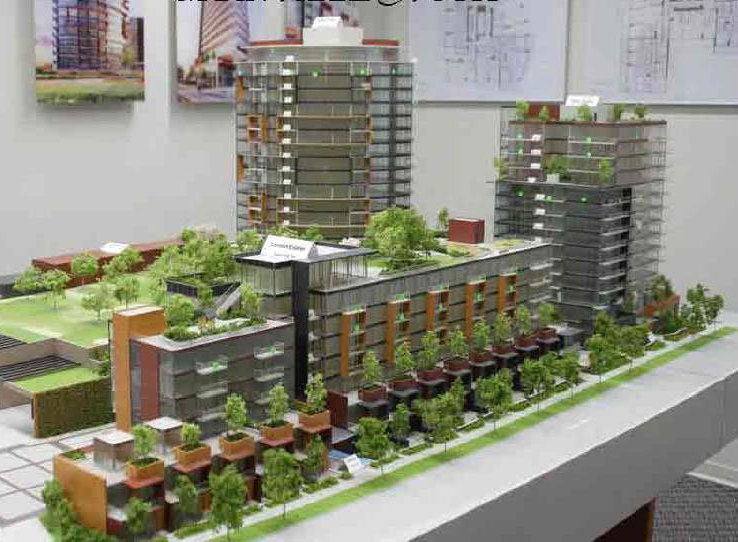
Granville at 70th Model
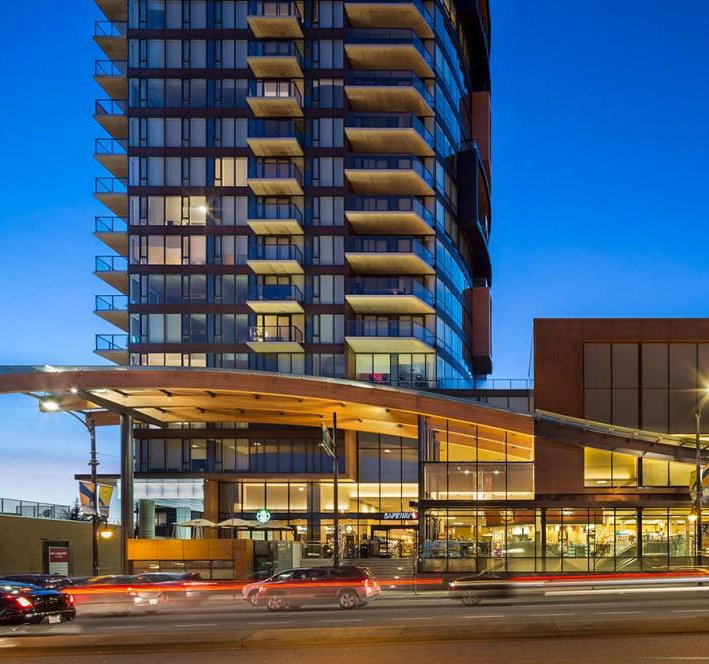
Granville at 70th Entrance
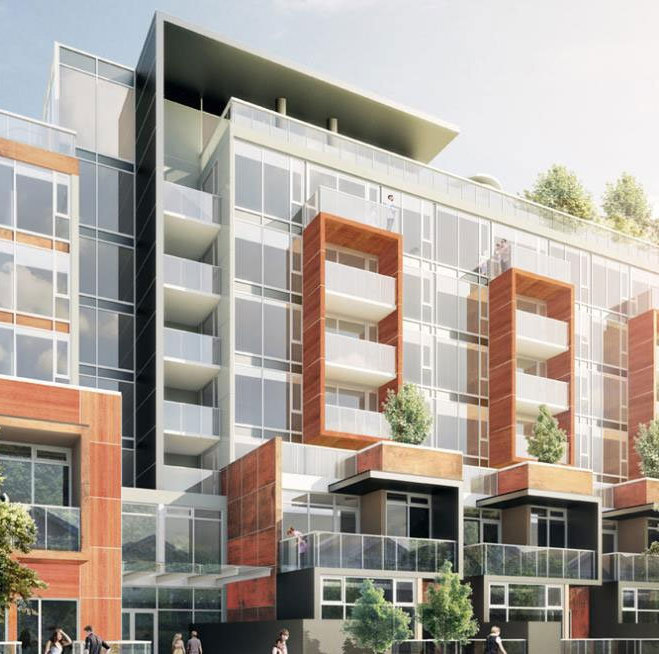
Granville at 70th Podium and Townhouses
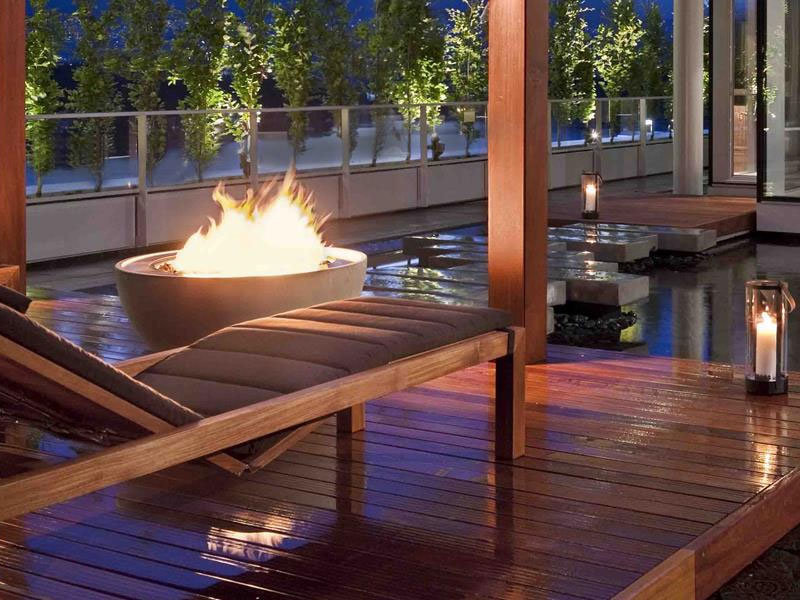
Granville at 70th Roof Top Deck
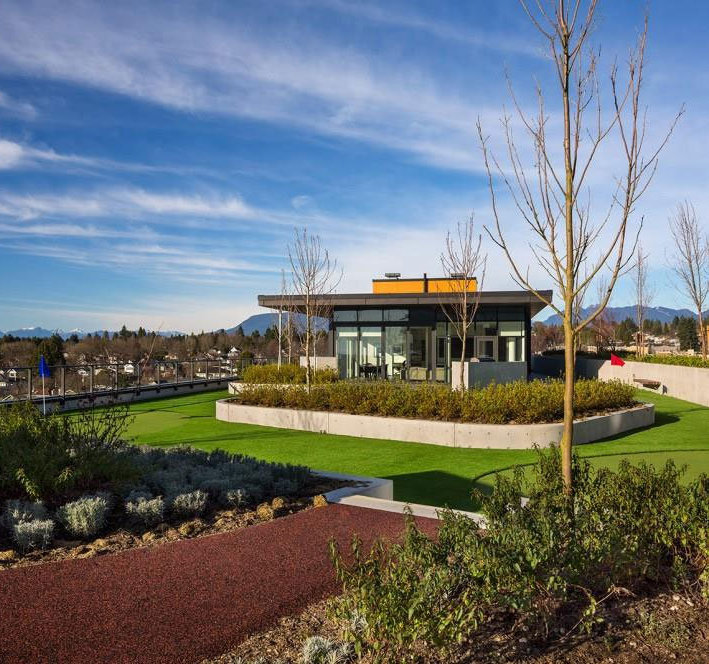
Granville at 70th Courtyard
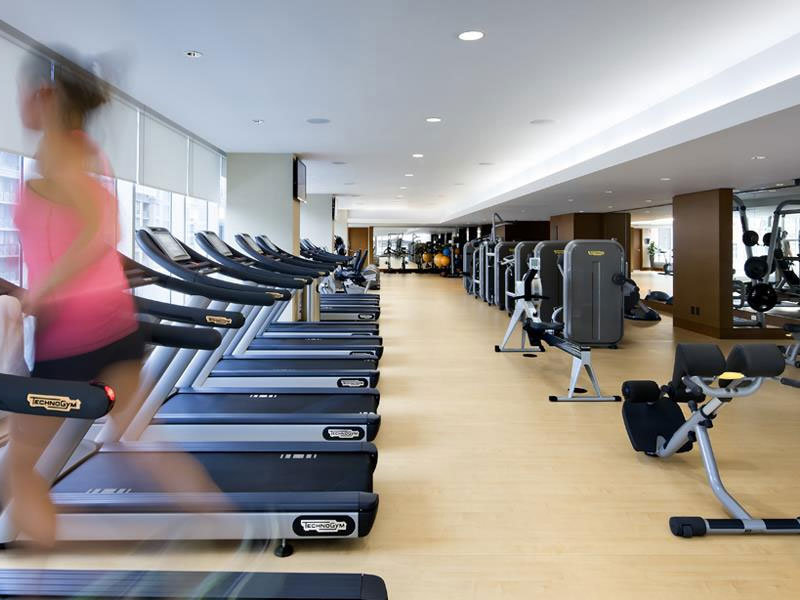
Granville at 70th Exercise Room
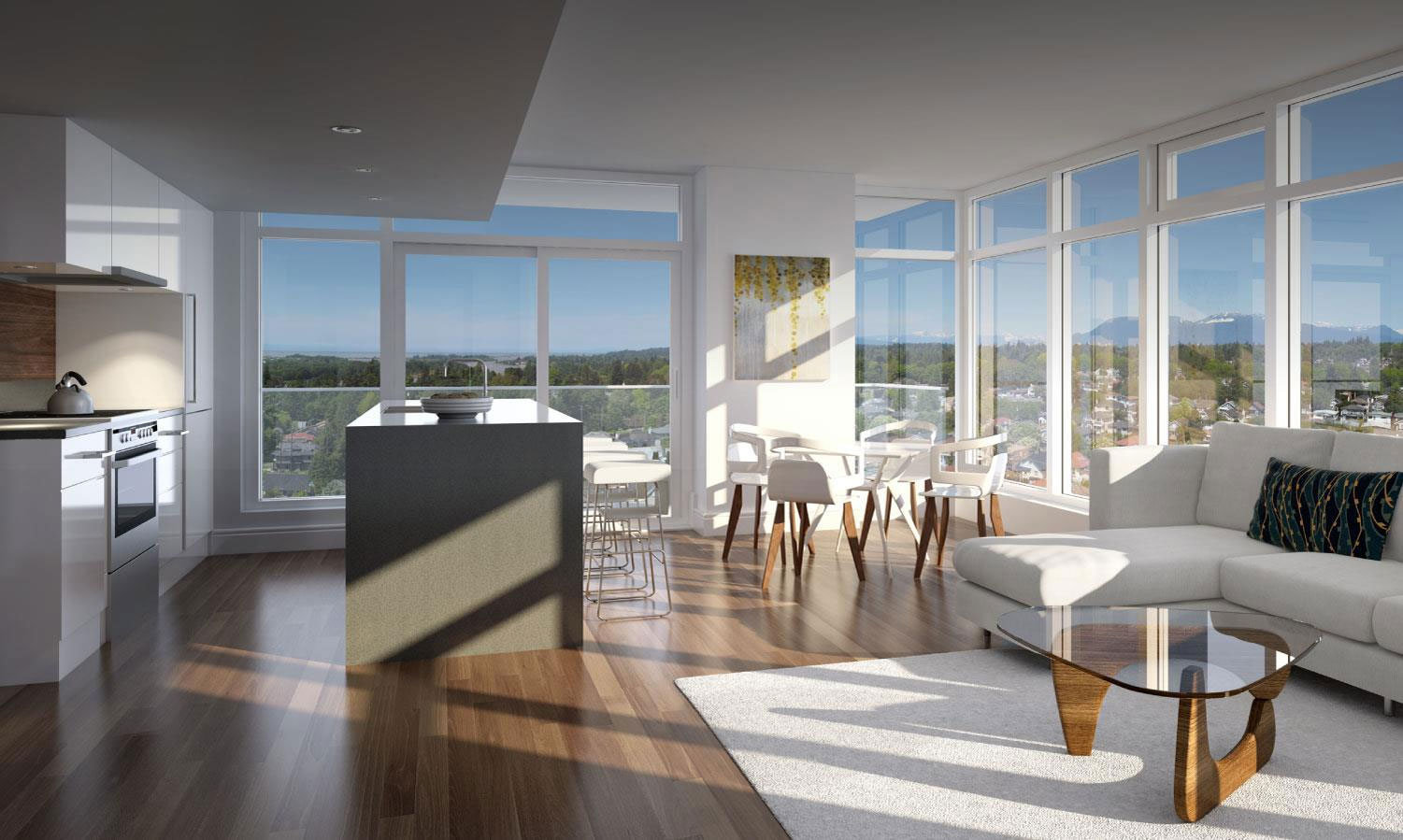
Granville at 70th Display Suite
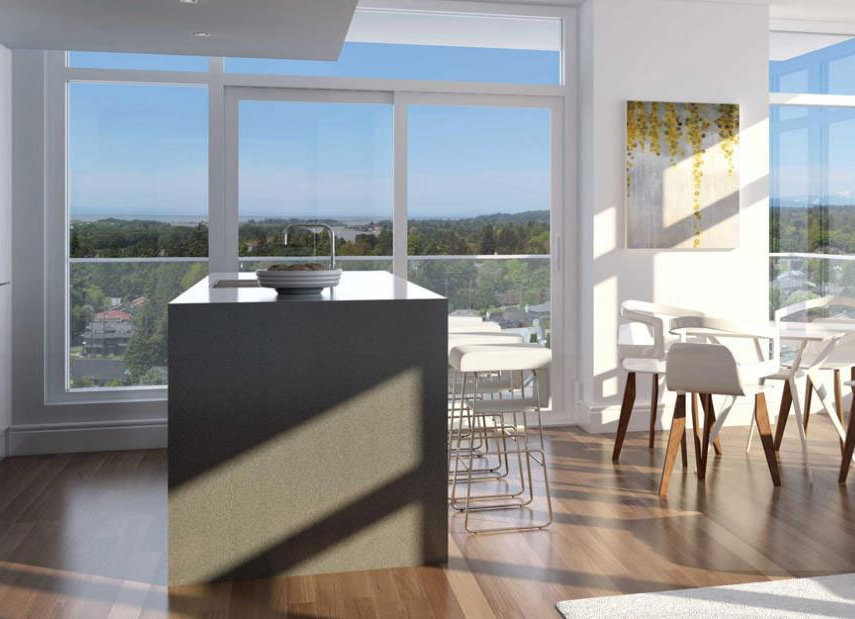
Granville at 70th Display Suite





