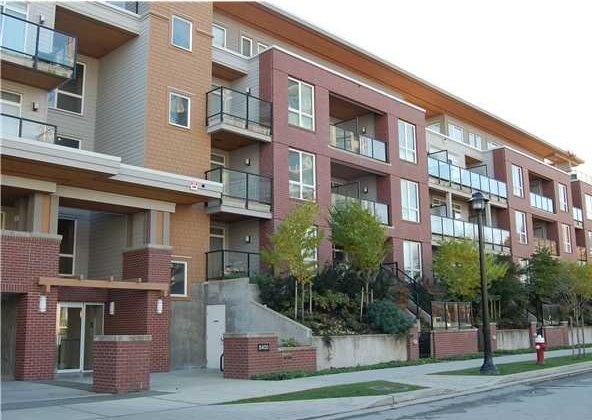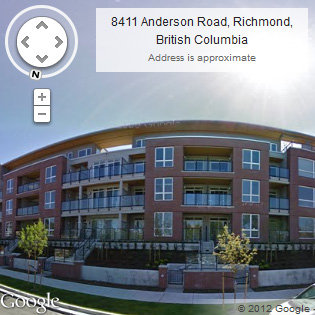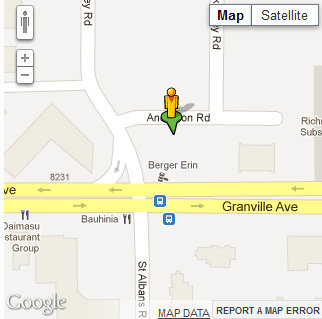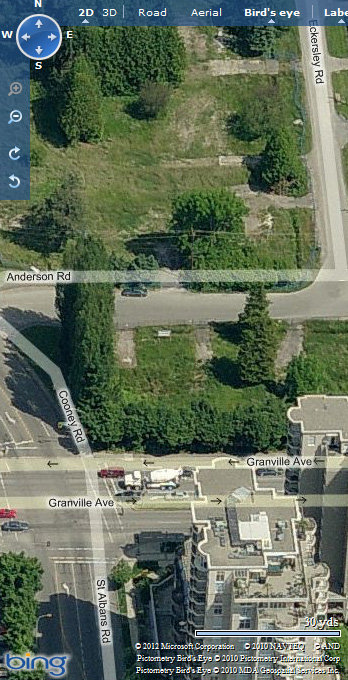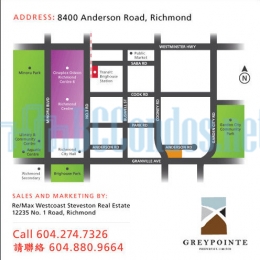Building Info
argentum - 8400 anderson road, richmond, bc v6y 1s6, strata plan no. bca3343, 4 levels, 43 units, built 2009 - located at the corner of cooney road and anderson road in richmond's brighouse neighborhood. rising four storeys in the heart of downtown richmond, argentum by greypointe properties limited brings a new perspective to condo living. designed by award winning architect patrick cotter, these 43 finely crafted studio and 2 bedroom + loft suites feature contemporary west coast architecture.
inside, contemporary interiors showcase 9' ceilings, hardwood flooring, large windows, gourmet kitchens with rich granite countertops, glass backsplash, and sleek stainless steel appliances, and luxurious bathrooms with granite countertops, designer china vessel sinks, deep soaker tubs and porcelain tile floors. large private balconies, patios and rooftop terraces invite outdoor entertaining. the residents at argentum also have access to private in-building amenities which include a social lounge with a fireplace, big screen hdtv, and fully equipped kitchen, well equipped exercise room, rooftop terrace with children's play area, bicycle storage, storage lockers and landscaped garden.
argentum is situated just a block away from no. 3 road among three large parks: minoru park, garden city community park, brighouse park, within walking distance of richmond centre, canada line brighouse terminal, city hall, richmond library, and aquatic centre. in addition, residents at argentum are within minutes of cook elementary, anderson elementary, richmond secondary, general currie elementary, cook road children's centre, kwantlen university college, richmond hospital, lansdowne centre, aberdeen centre, yaohan centre, and the golden village. argentum is managed by bower property management 604-271-0220.









