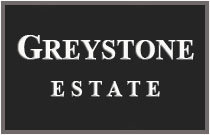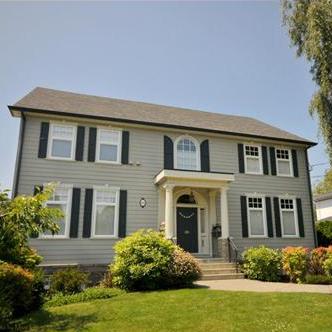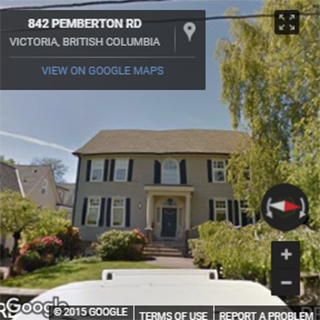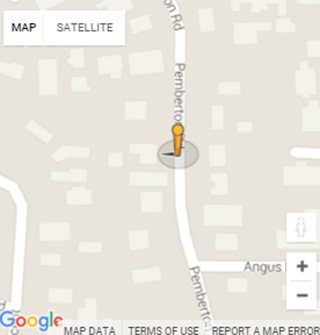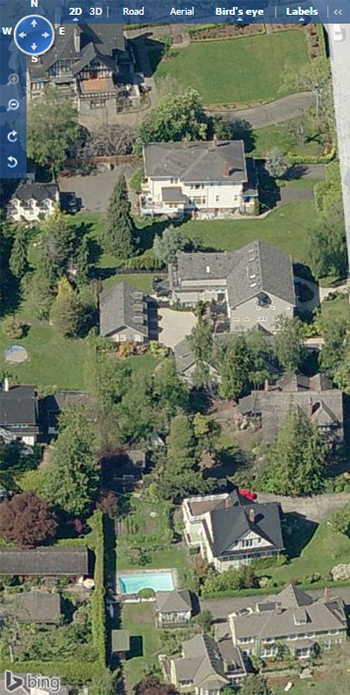Building Info
greystone estate - 840 pemberton rd, victoria, bc v8s 3r4, canada. greystone estate has 3 units of 3 level townhouses that was built in 2003. crossroad are carberry gardens and angus rd. close to castleview child care centre, terrace park, central middle school, vic high day care, victoria high, gomer park, nightingale preschool, nightingale preschool & junior kindergarten, arcade grocery & confectionery, stadacona food market, 153 j flowers & convienience store, sundance elementary, margaret jenkins elementary, ross bay preschool, sir james douglas elementary, gladstone food market, craigdarroch castle,growler cove seafoods, shine cafe and gordies music.
maintenance fees includes building insurance, garbage pickup, management and water.
developer: abstract developments inc.
Photo GalleryClick Here To Print Building Pictures - 6 Per Page
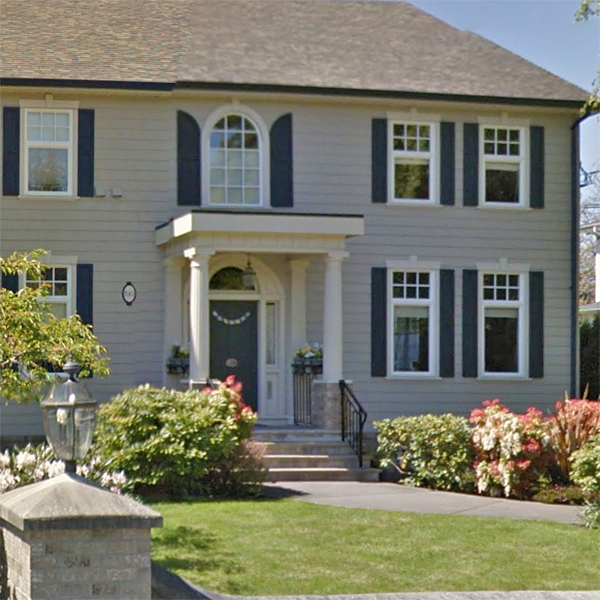
840 Pemberton Rd, Victoria, BC
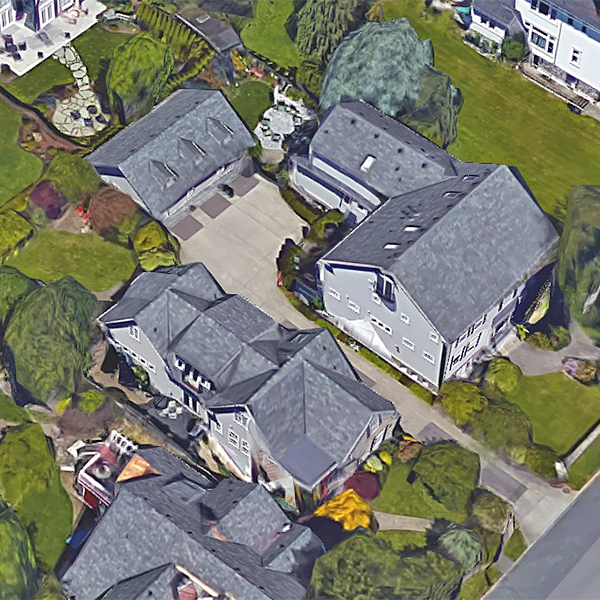
840 Pemberton Rd, Victoria, BC
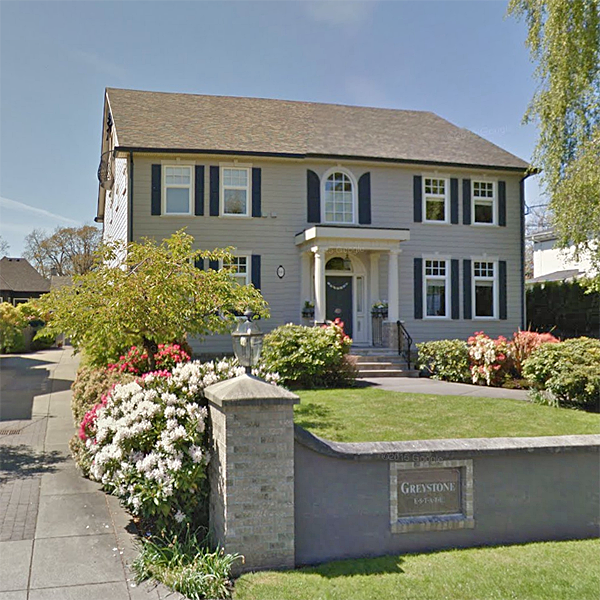
840 Pemberton Rd, Victoria, BC
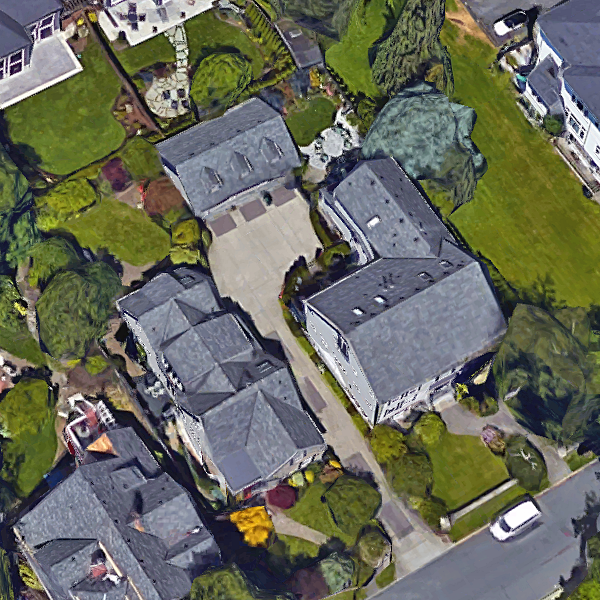
840 Pemberton Rd, Victoria, BC





