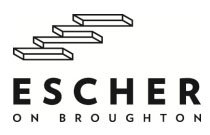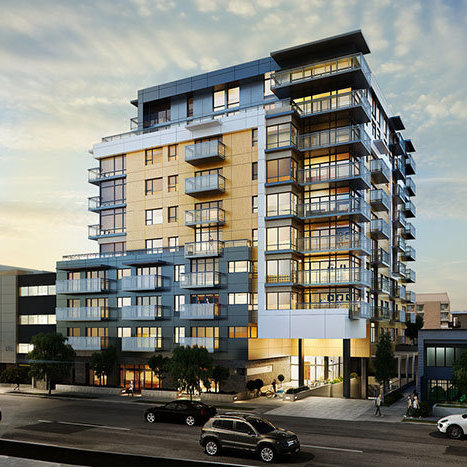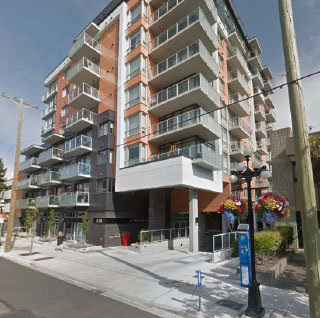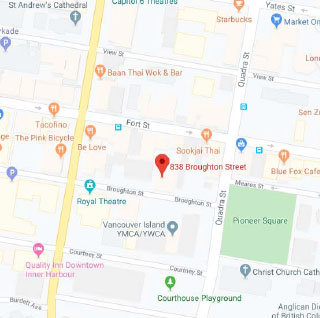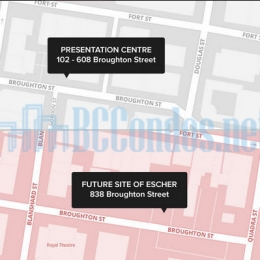Building Info
escher - 838 broughton street, victoria, bc v8w 1e4, canada. crossroads are broughton street and quadra street. modern, sophisticated, and brimming with possibility, with a host of features and personalization options. this development is 10 storeys with 84 units. estimated completion is winter/spring 2017. developed by chard development. architecture by mcm partnership. interior design by proscenium architecture + interiors.
nearby parks include pioneer square, reeson park and quadra park. the closest schools are college of business & technology, christ church cathedral school, victoria academy of ballet, south park elementary school, academy of excellence college of hairdesign & esthetics, central middle school, saint andrew's, victoria high school and nightingale preschool & junior kindergarten. nearby grocery stores are grocery plus, market on yates and a mart korean grocery.
Photo GalleryClick Here To Print Building Pictures - 6 Per Page
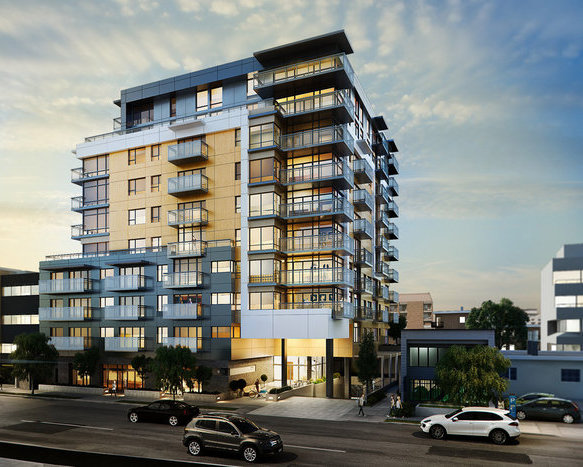
Escher - 838 Broughton St, Victoria, BC - Developer's Photo
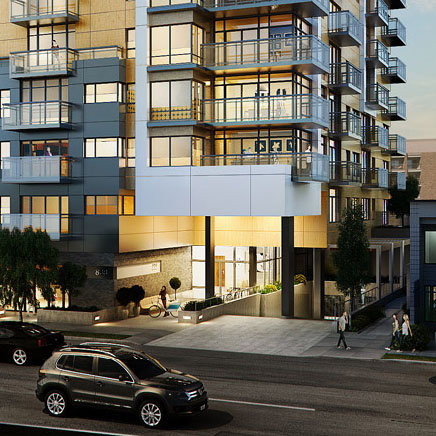
Escher - 838 Broughton St, Victoria, BC - Developer's Photo
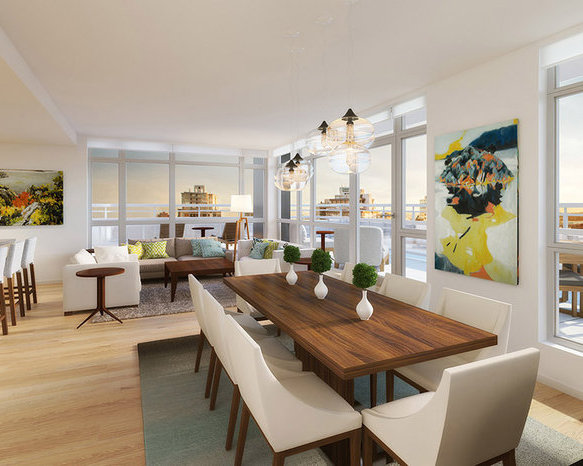
Escher - 838 Broughton St, Victoria, BC - Developer's Photo
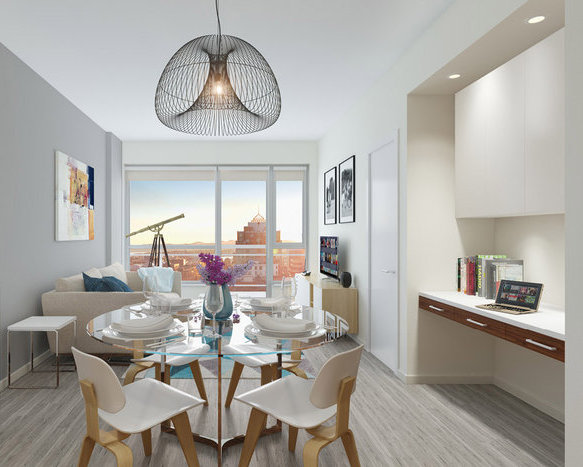
Escher - 838 Broughton St, Victoria, BC - Developer's Photo





