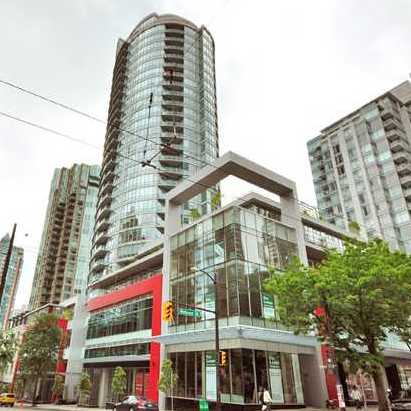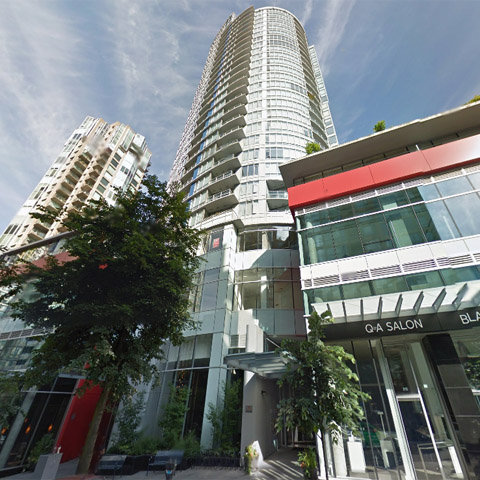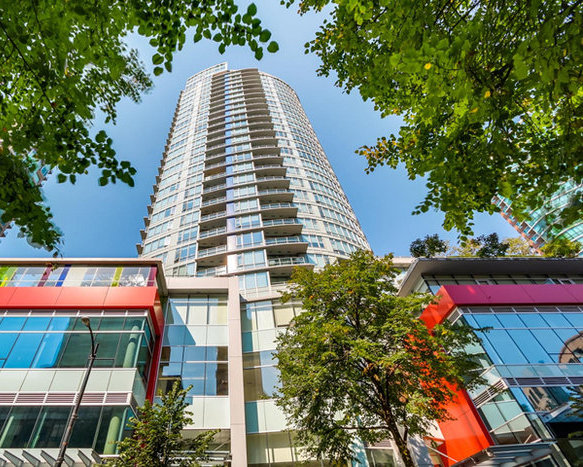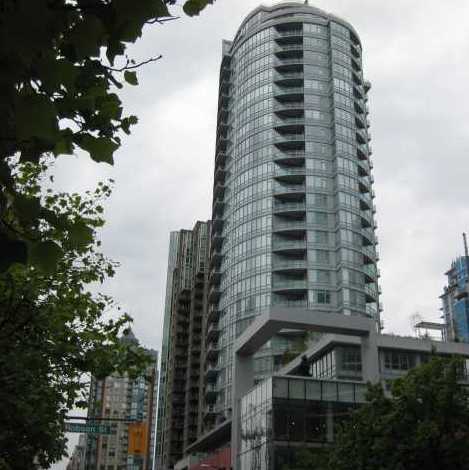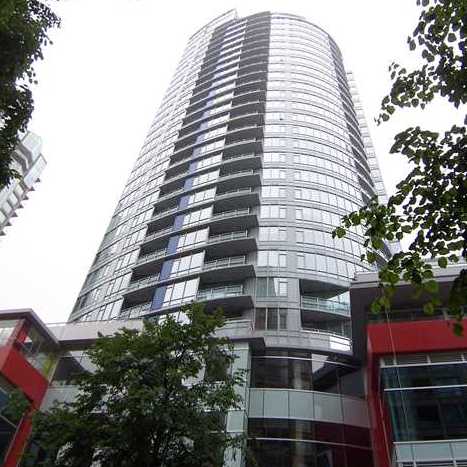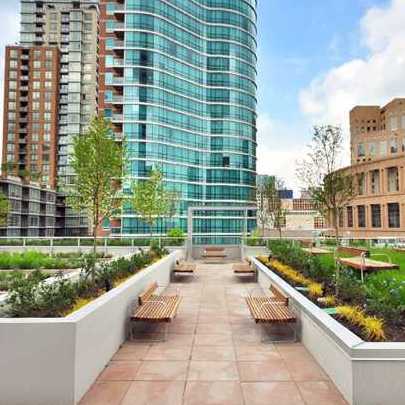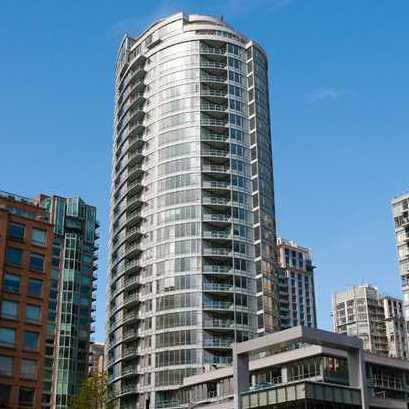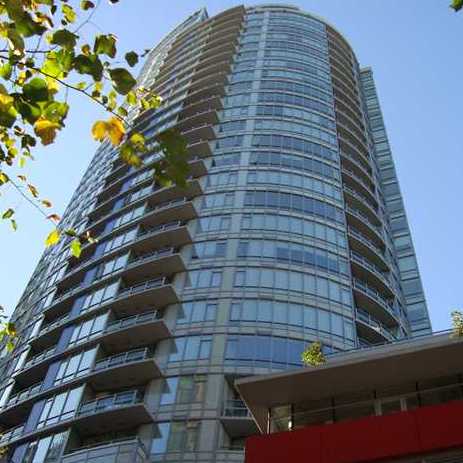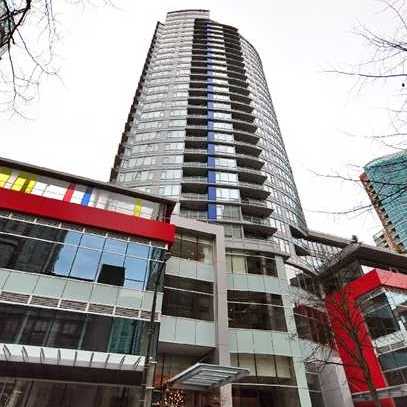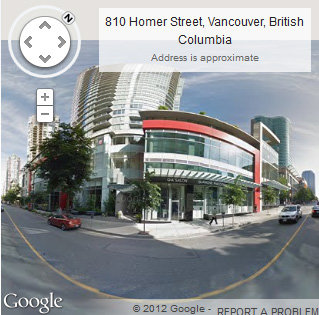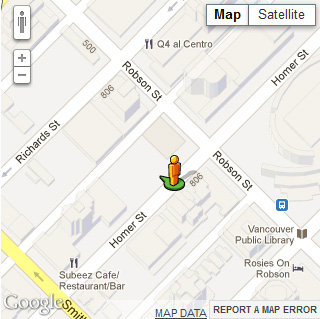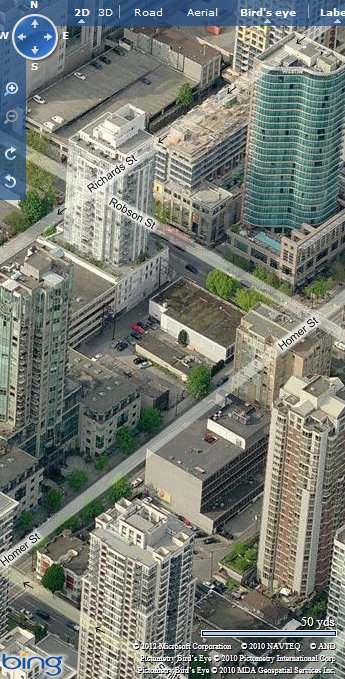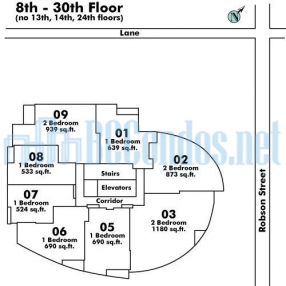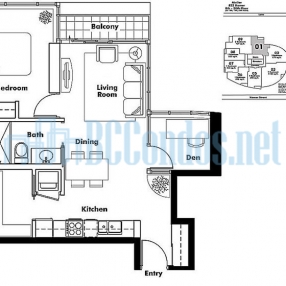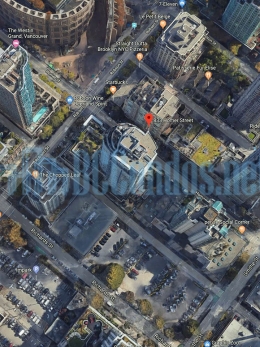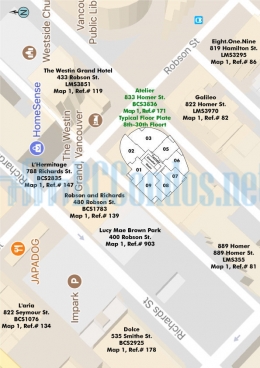Building Info
building website atelier at 833 homer, vancouver, bc v6b 0h4, corner of homer & robson, 200 suites, 29 levels, built by magellan developments. the building completed in june 2010. this website contains: current building mls listings & mls sale info, building floor plans & strata plans, pictures of lobby & common area, developer, strata & concierge contact info, interactive 3d & google location maps link www.6717000.com/maps with downtown intersection virtual tours, downtown listing assignment lists of buildings under construction & aerial/satellite pictures of this building. robert ledingham (interior designor), most suites with upscale finishing’s including hardwood floors, granite counters & top of the line appliances from subzero, leibher and aeg. facilities include gym, steam rooms, yoga studio & garden lounge on 2nd floor & large public patio with play area & meeting rooms on 7th floor. gorgeous over height lobby with tranquil gas fp and party room next to lobby entrance, 24 hour concierge 604-681-9878 (o) & much much more , pets & rentals ok, 8 visitor parking stalls but no storage lockers for now but some will be sold by the developer at a later date on a 1st come, 1st serve basis , extra garage remotes are $100 each that will also get you bldg & garage access & extra fobs are $50 each that will get you access to building & facilities. next to q.e. theatre, library square, rogers arena & yaletown with some of the best shopping & dining in the city. suite entry codes are associated with the strata lot numbers & start off with number "1" i/e s/l "60" would have a ring code of 1060 - you need to put in a zero if the s/l number is below "100", another example is s/l "160" would have a ring code of "1160" most suites have 8.5' ceilings but levels 31 & 32 - penthouses & sub penthouses have 9" ceilings, air conditioning & fire places. this building has travelers 2-5-10 home warranty (604-682-3095) more info including home owner’s manual located on left side menu bar. building map location; building #171-map1, concord pacific, downtown & yaletown area.









