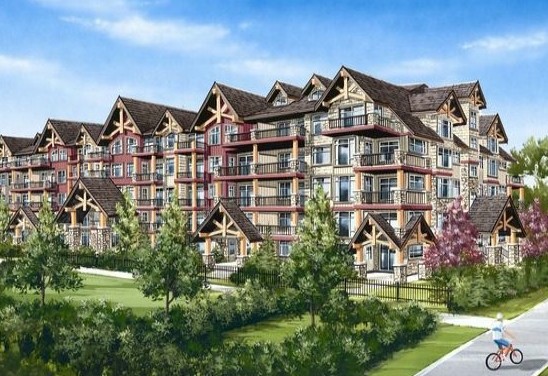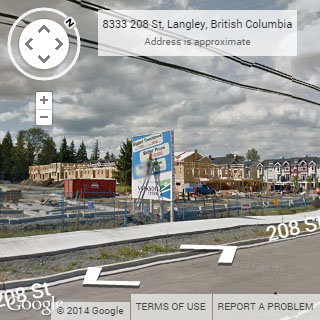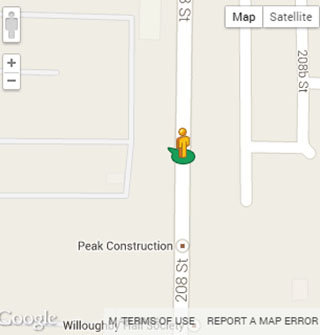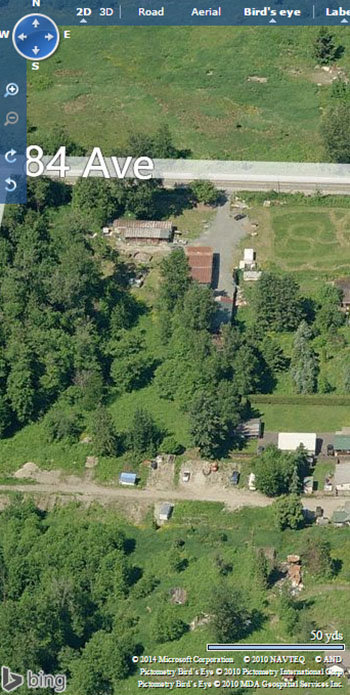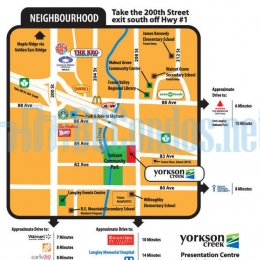Building Info
yorkson creek - 8328 207a street, langley, bc v2y 0j6, 5 levels, 171 homes, completion scheduled for september 2012 - located at the northwest corner of 82nd ave and 208th street in willoughby neighborhood of langley. yorkson creek is a master-planned urban village that is being developed and designed by a team of award-winning professionals: quadra homes, hj properties architect: wes friesen, points west architecture and interior designer by in-house and decorum innovati and judith robson. yorkson creek will feature 9 phases development with many park lands, decorative street lighting, and 27-acre site of yorkson creek space that will include 1,630 mixed condos and single homes. the phase i will consist of 171 one to three-bedroom with den condos, penthouses and townhomes in 4 & 5-storey building.
the architecture is a blend of west coast contemporary and craftsman styles that shows the unique character that this community has become known for. inside, yorkson creek homes include 9' or vaulted ceilings, air conditioning in master bedrooms, cozy fireplaces, low-e windows, granite countertops in kitchens and bathrooms, kitchen islands, solid wood cabinets, stainless steel appliance set, full height backsplash, high-end kitchen lighting, kohler faucet, large backyards or balconies, spa inspired bathrooms with heated tile floor, led night light, heated fog free mirrors, curved double shower rod, double vanities, soaker tubs surround with travertine tile and rain-heads showers. every home also have two parking spots, a storage locker, and estimated low strata fee $157/month for the first 3 years including high speed internet and shaw digital tv service. the residents can enjoy the exercise room, meeting room, a car charging station in the parkade, in suite security systems, on site camera with cctv system and on site live in manager.
just 10 minutes away is the willowbrook shopping centre, save-on-foods, iga, supper store, cosco and best buy. recreational options include municipal hall, walnut grove community center, langley memorial hospital, redwoods golf course, and fort langley national park too. as far as transportation is concerned, the yorkson creek homes are close to highway 1 and golden ears bridge. there are top rated schools for all ages including willoughby elementary school, walnut grove high school, langley fine arts school, kwantlen university and trinity western university.
Photo GalleryClick Here To Print Building Pictures - 6 Per Page
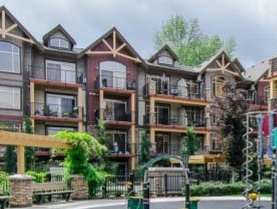
Typical townhouse exterior
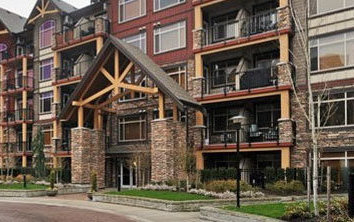
Typical townhouse exterior
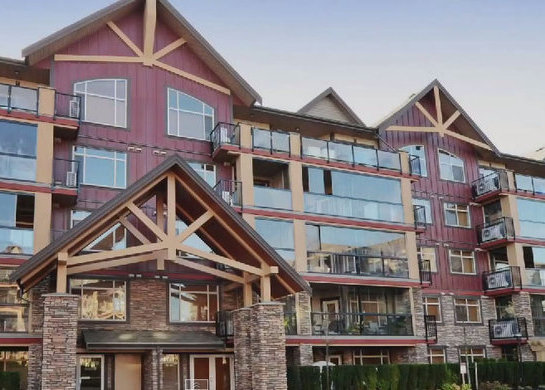
Typical townhouse exterior









