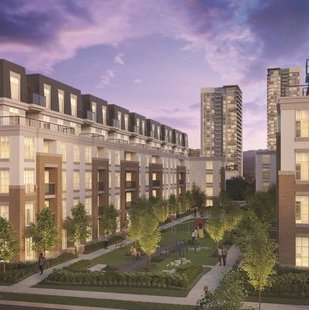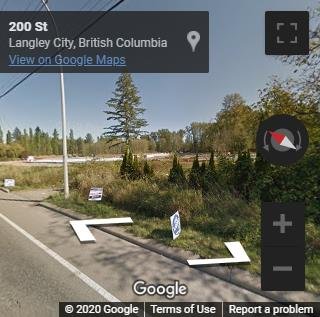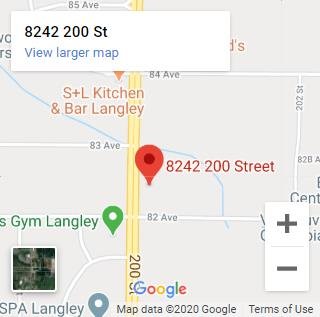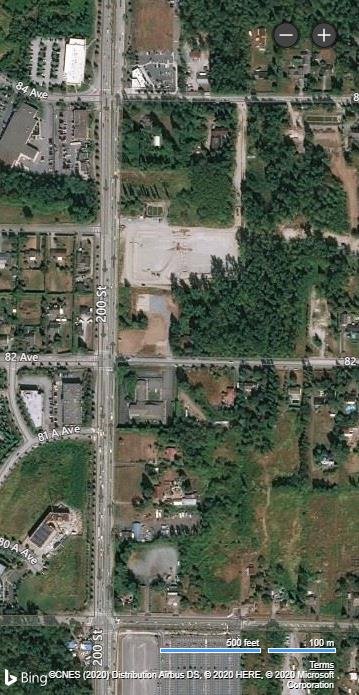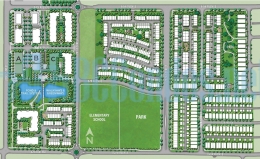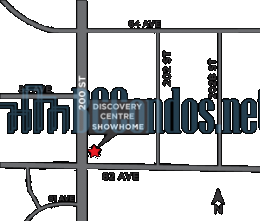Building Info
latimer village - 8242 200 street, langley, bc v2y 2a7, canada. strata plan number nwp27546. crossroads are 200 street and 82 avenue. the first two building of latimer village comprise approximately of 100 homes with sizes ranging from 507 to 1,331 square feet. developed by vesta properties. architecture by ciccozzi architecture. interior design by area 3 design.
building a & b: one bedroom + one bathroom condos range in size from 507 to 592 square feet; 2 bedrooms (some homes offer additional dens) + 1 to 2 bathroom homes range in size from 829 to 1,039 square feet; the 3 bedroom (some homes offer additional dens) + 2 bathroom homes range in size from 1,210 to 1,331 square feet.
building c: one bedroom + one bathroom condos range in size from 634 to 754 square feet; 2 bedrooms (some homes offer additional dens) + 1 to 2 bathroom homes range in size from 829 to 1,039 square feet; 3 bedroom (some homes offer additional dens) + 2 bathroom homes range in size from 1,295 to 1,318 square feet.
latimer heights greenways and pathways meander throughout the community, all of which will connect with the township of langleys ever-expanding city-wide trail and park systems. the townships future plans to link the carvolth, latimer and yorkson greenway and trail systems together will make this a truly walkable and cyclable community.
Photo GalleryClick Here To Print Building Pictures - 6 Per Page
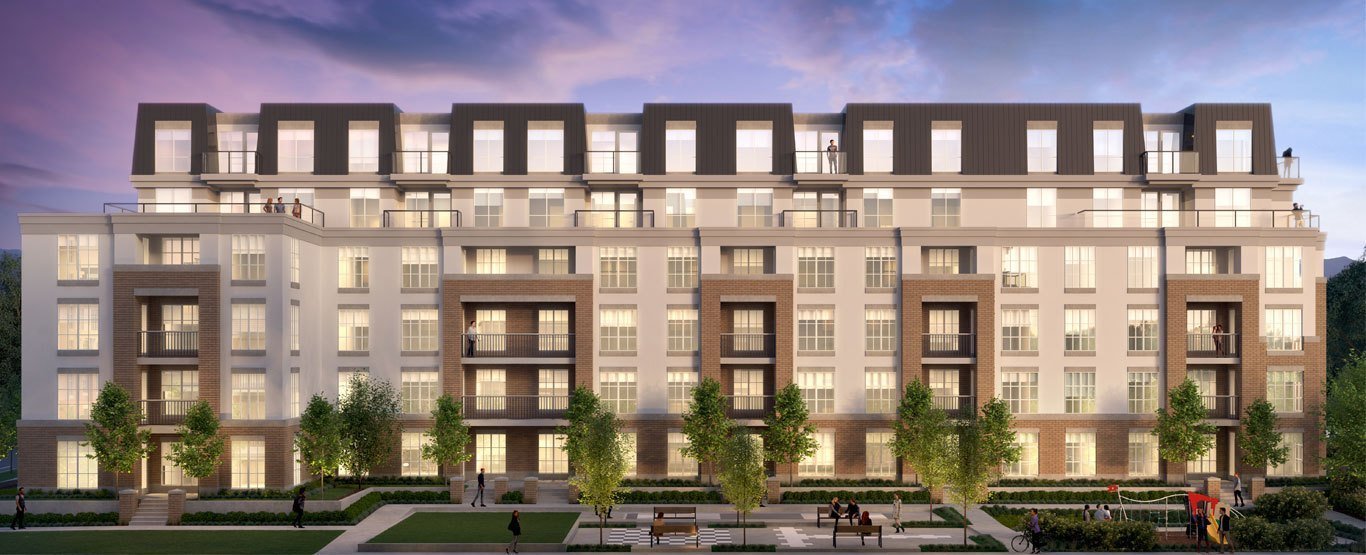
Urban Village Condos - 8242 200 St, Langley, BC V2Y 2A7, Canada
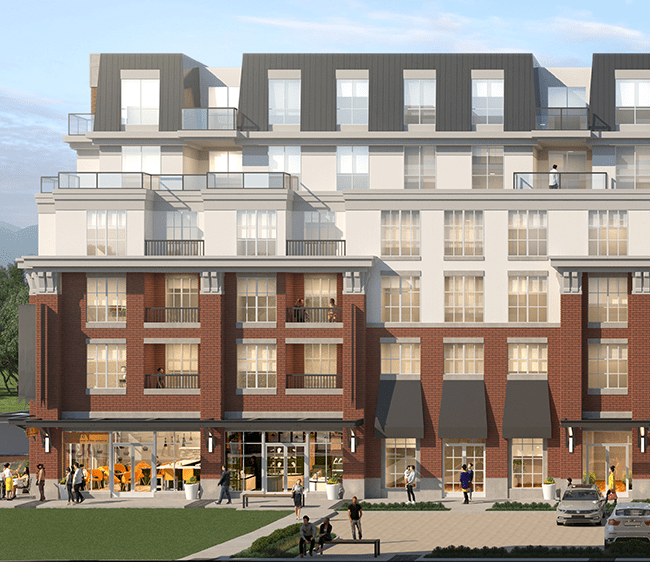
Urban Village Condos - 8242 200 St, Langley, BC V2Y 2A7, Canada
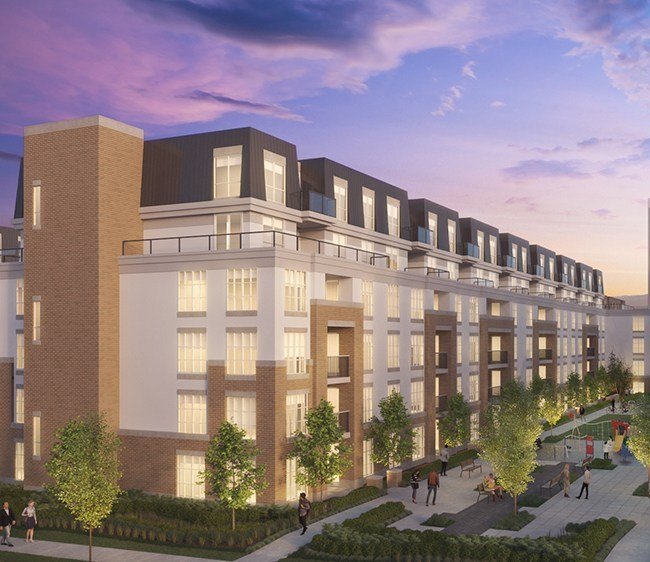
Urban Village Condos - 8242 200 St, Langley, BC V2Y 2A7, Canada
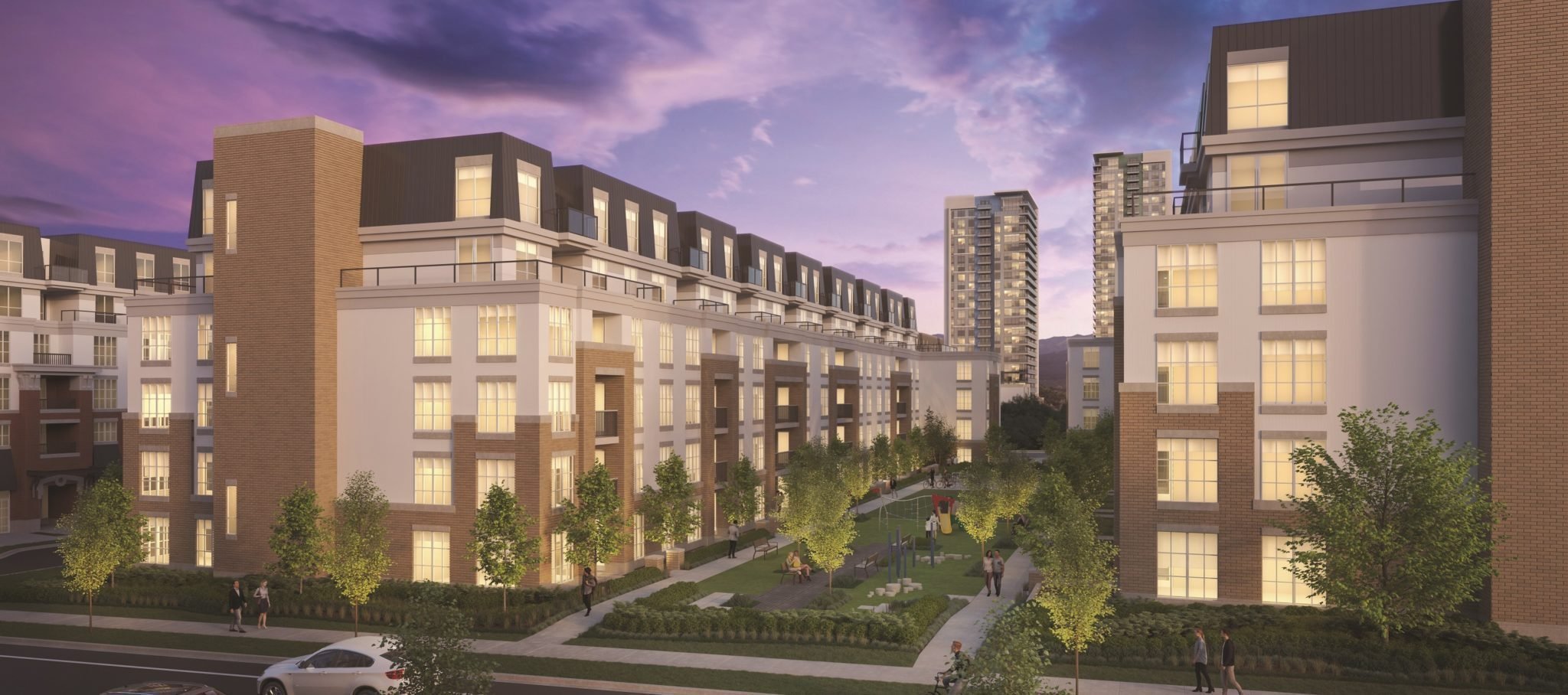
Urban Village Condos - 8242 200 St, Langley, BC V2Y 2A7, Canada
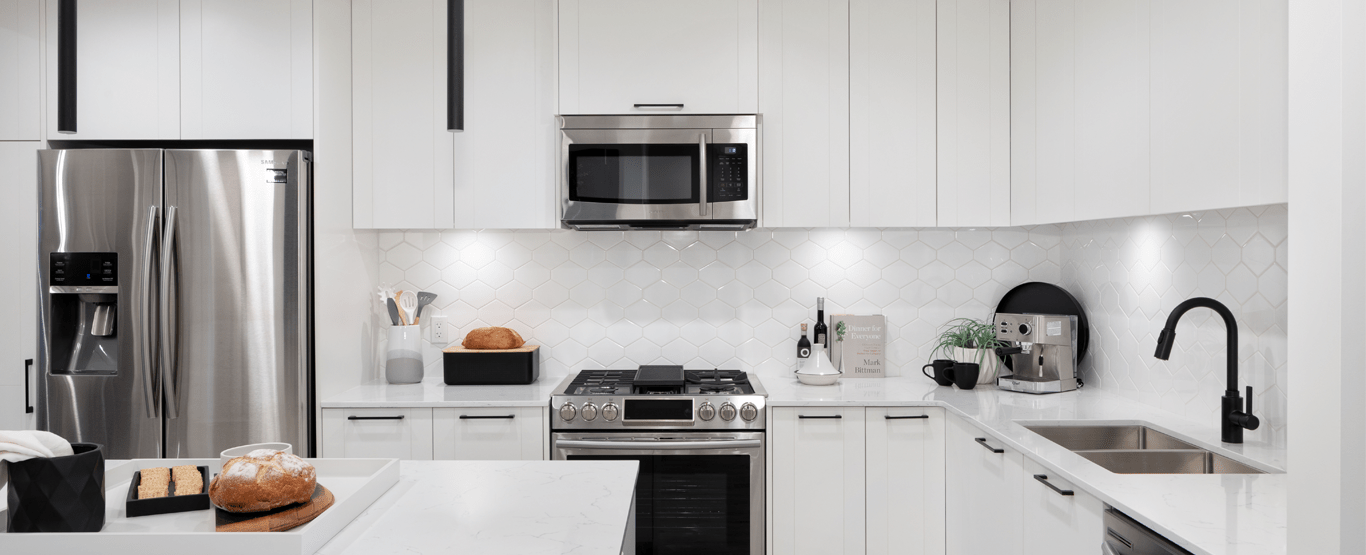
Kitchen - 8242 200 St, Langley, BC V2Y 2A7, Canada
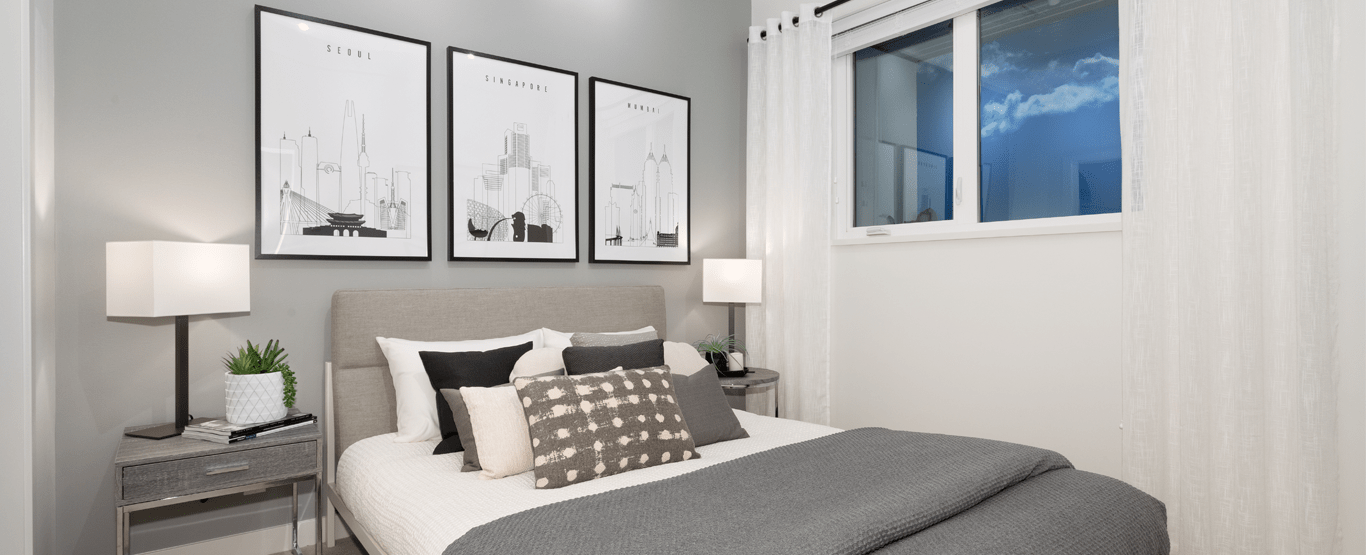
Bedroom - 8242 200 St, Langley, BC V2Y 2A7, Canada
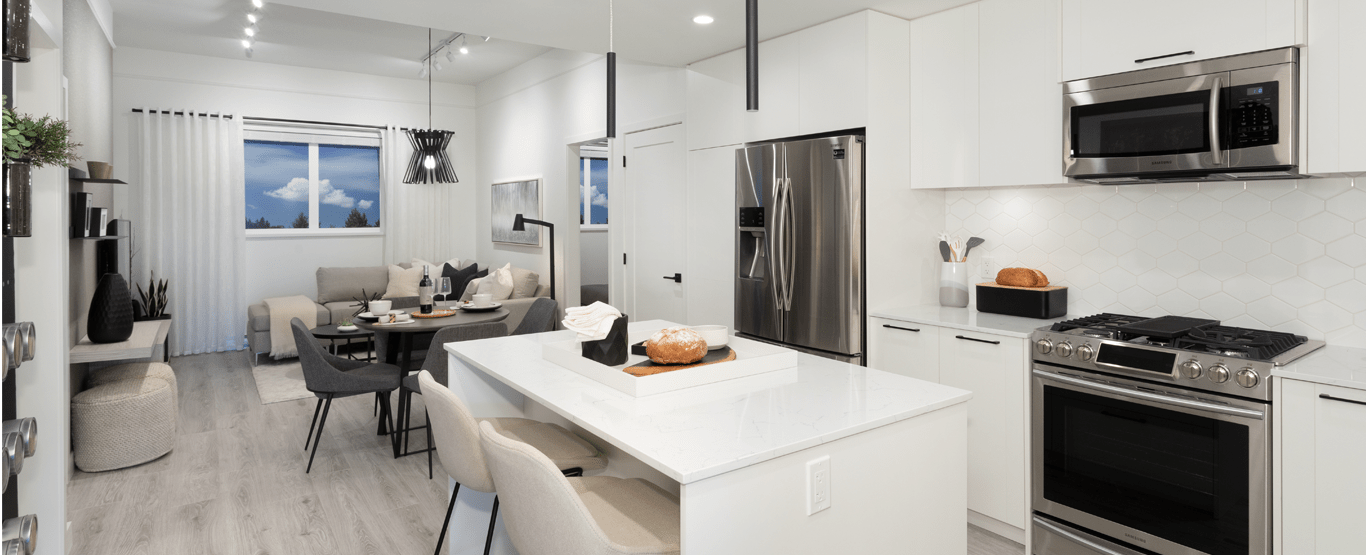
Kitchen & Dining Area - 8242 200 St, Langley, BC V2Y 2A7, Canada
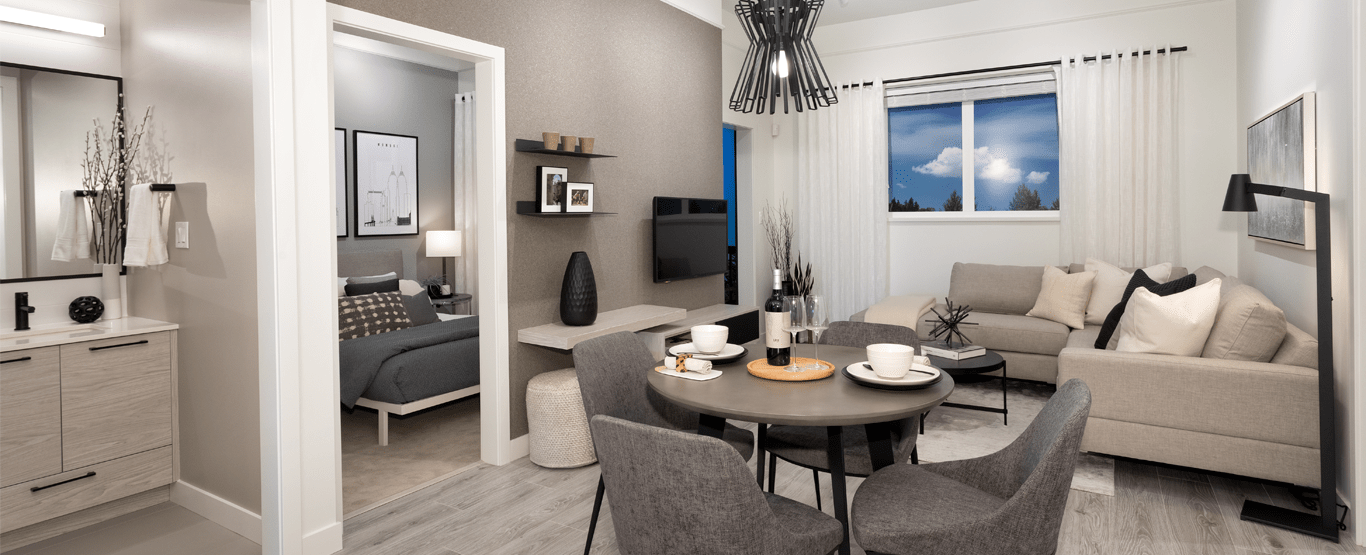
Dining Area - 8242 200 St, Langley, BC V2Y 2A7, Canada

Bathroom - 8242 200 St, Langley, BC V2Y 2A7, Canada
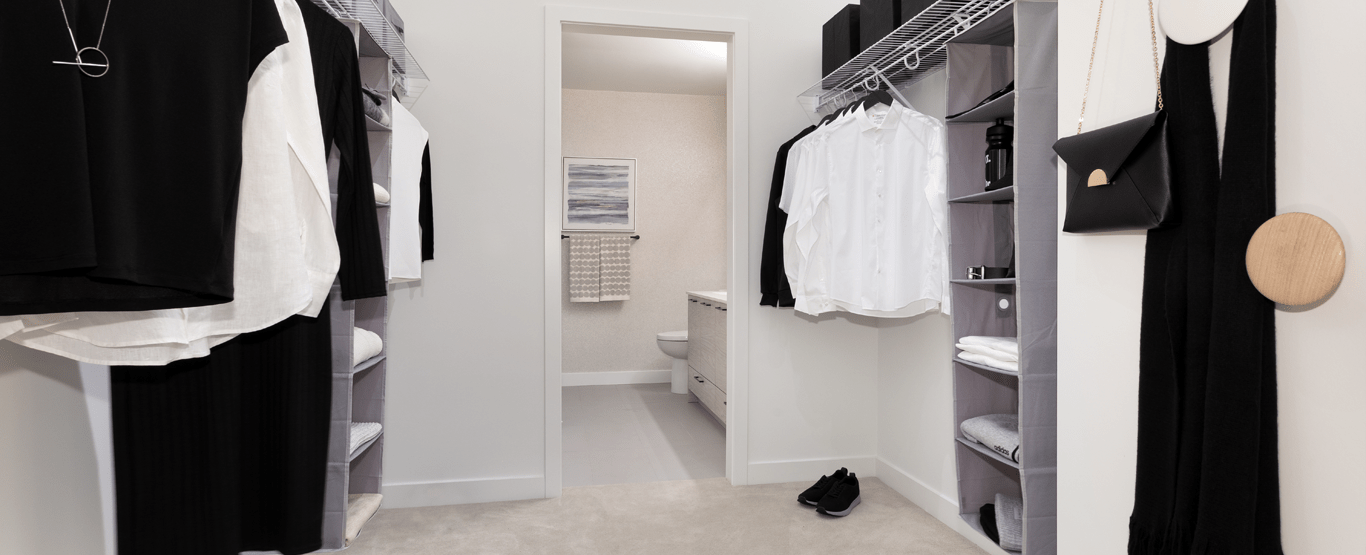
Walk-in Closet - 8242 200 St, Langley, BC V2Y 2A7, Canada
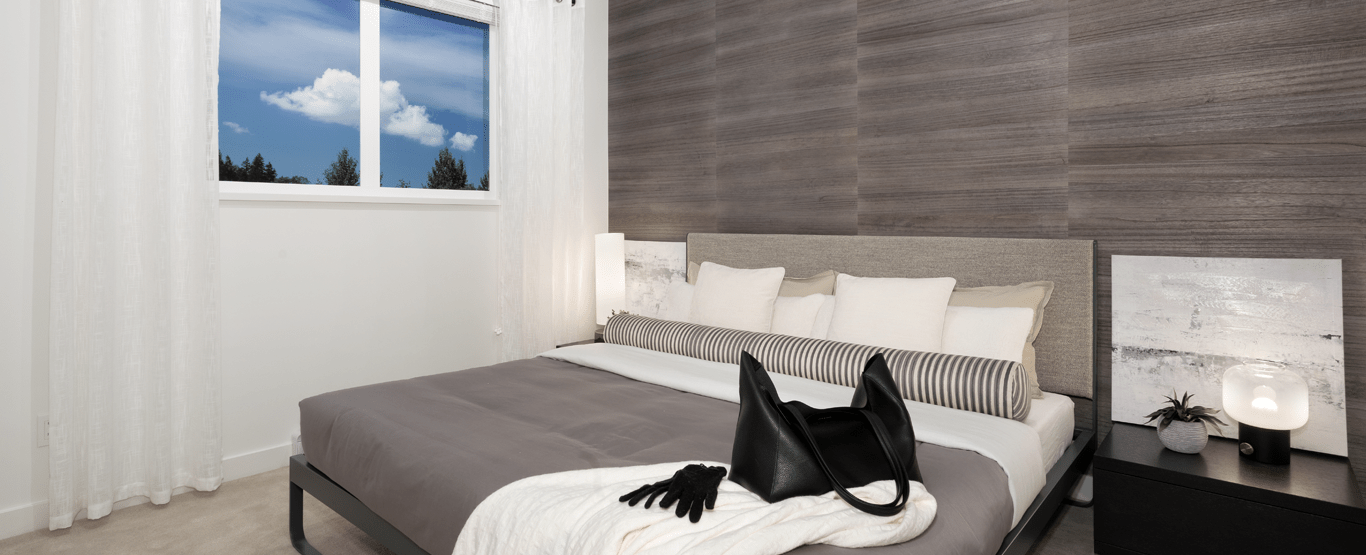
Bedroom - 8242 200 St, Langley, BC V2Y 2A7, Canada
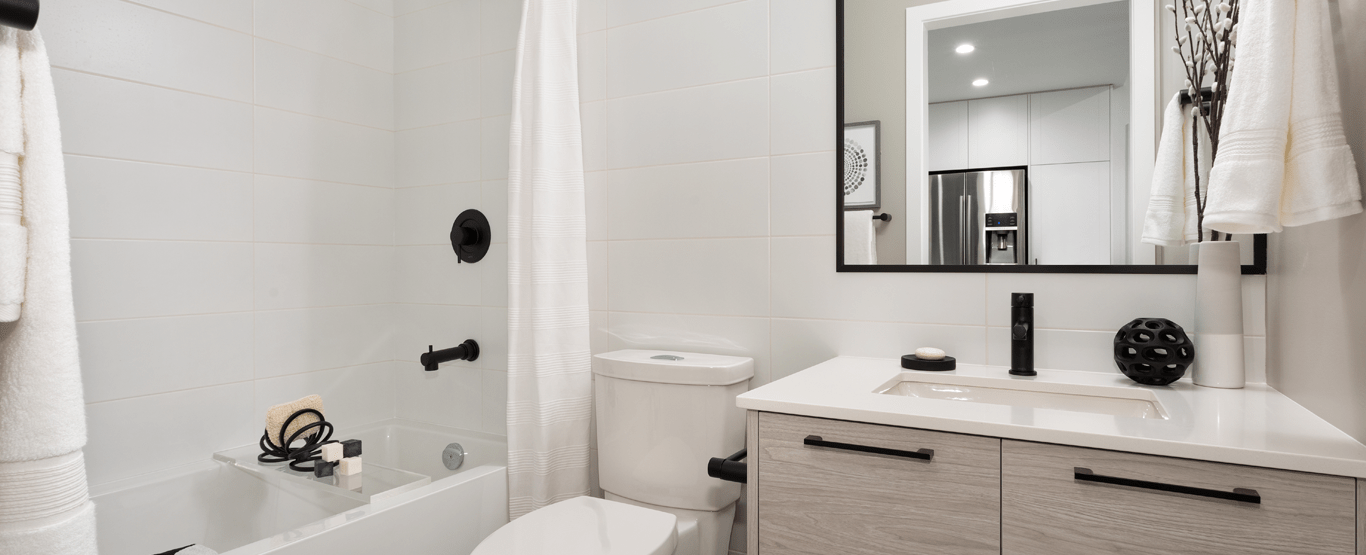
Bathroom - 8242 200 St, Langley, BC V2Y 2A7, Canada









