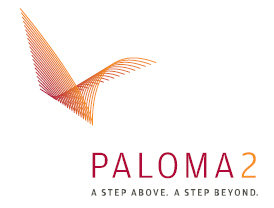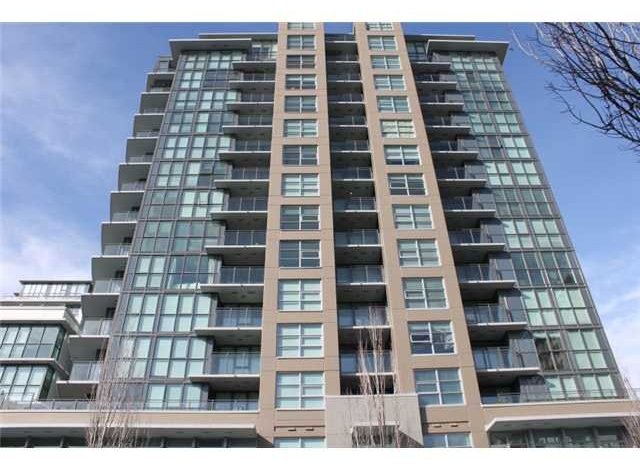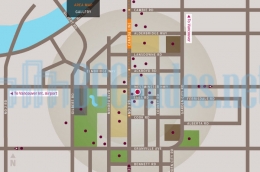Building Info
paloma - 8011 saba, richmond, bc v6e 4e2, strata plan no. lmp32863, 15 levels, 122 units, built 2007 - located at the corner of no. 3 road and saba road in richmond. paloma is an impressive and iconic architectural statement with dramatic curved glass façade and 15 floors of tailored, luxury living. developed by regent international, a leading developer of bc, two sister condo towers of 15 and 19 storeys will stand in the shadow of the brighouse sky train station at 8011 saba road and 8033 saba road in the birghouse district of richmond. integra architecture inc, rdh building engineering ltd., and portico design group (interiors designer) are also round out the development teams.
with the state-of-the art centralized air conditioning and heating system, this 15-storey building offers elegant interiors with plush carpeting, floor to ceiling windows, dens with glass sliding doors, porcelain tiles in entry, kitchen, laundry and kitchen pantry and wine rack. stunning kitchens feature quartz countertops, gleaming stainless steel appliances and modern halogen lighting to inspire culinary aspirations. sumptuous bathrooms feature vanity marble double-thick countertops, porcelain tile walls, glass enclosed shower, and spa-inspired soaker tub for pampering. also, club paloma is a fully equipped fitness centre with relaxing steam rooms, social lounge with wet bar and fireplace, and a screening facility with large screen tv and dvd. outside, there�s a professionally landscaped half-acre rooftop garden with an extensive strolling path, observation deck and children�s play area.
right across the street is richmond centre, a bustling retail area anchored by the bay, sears as well as a shopper�s drugmart, and home to more than 100 shops and services. centered at no. 3 road and saba within easy strolling distance from a wealth of urban amenities, you will find an abundance of shopping, recreational facilities, cultural activities and entertainment within a short radius. downtown vancouver is just half an hour away via canada line from the brighouse station, and yvr and washington state are easily accessible from this central location.












