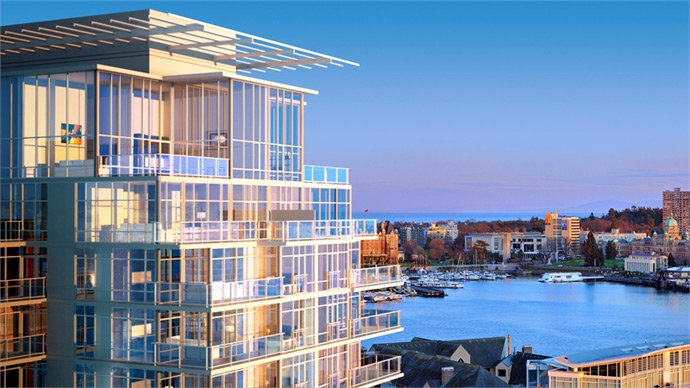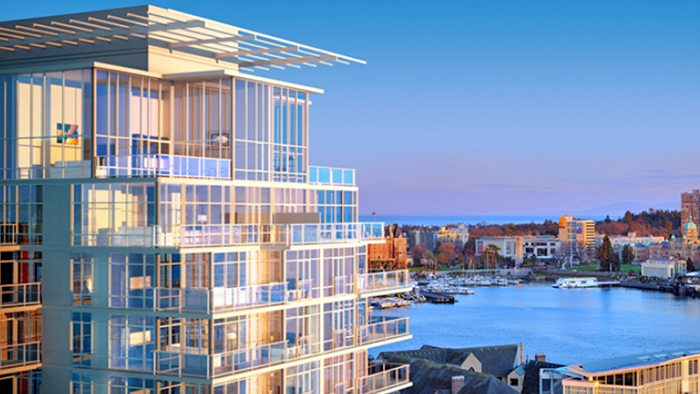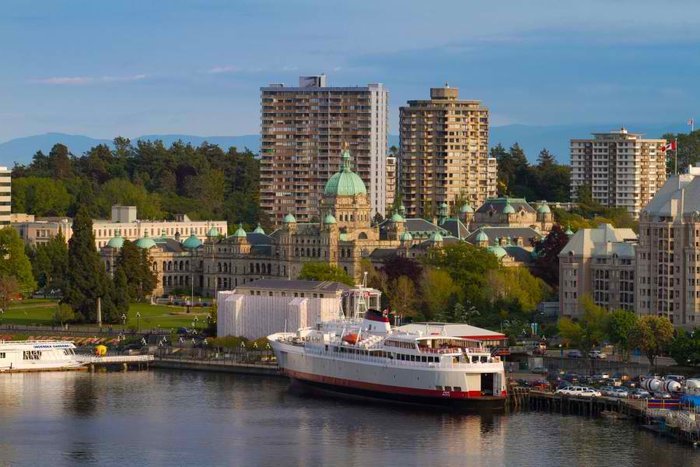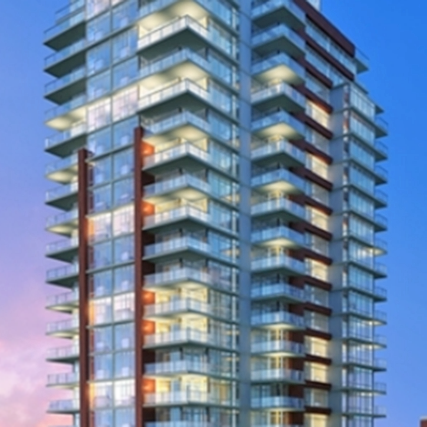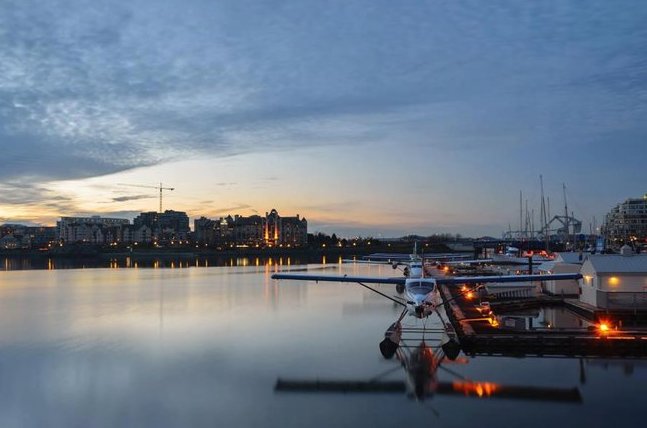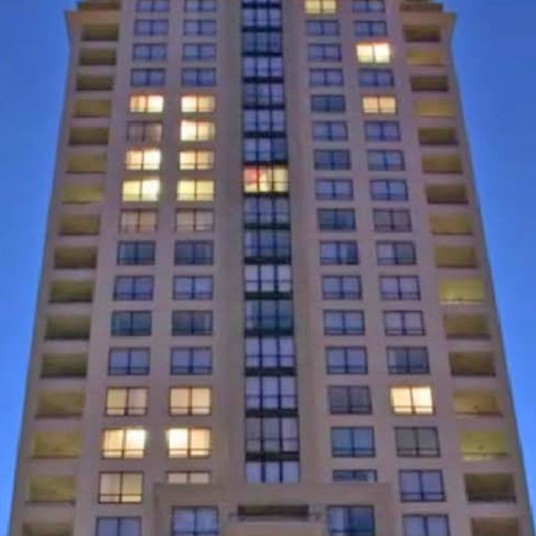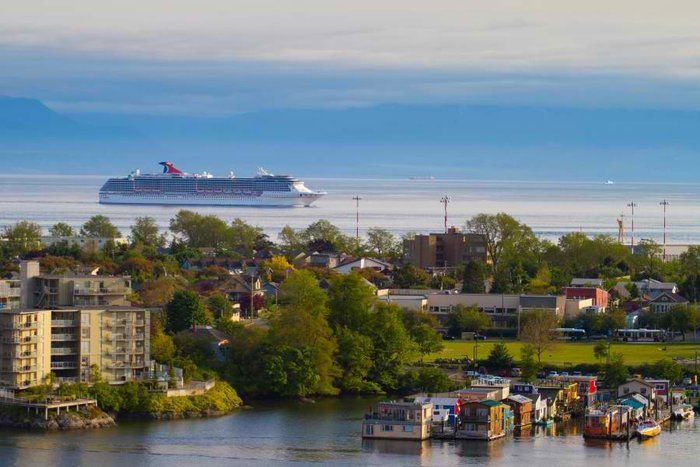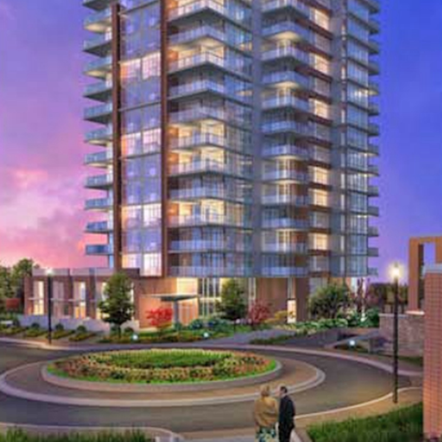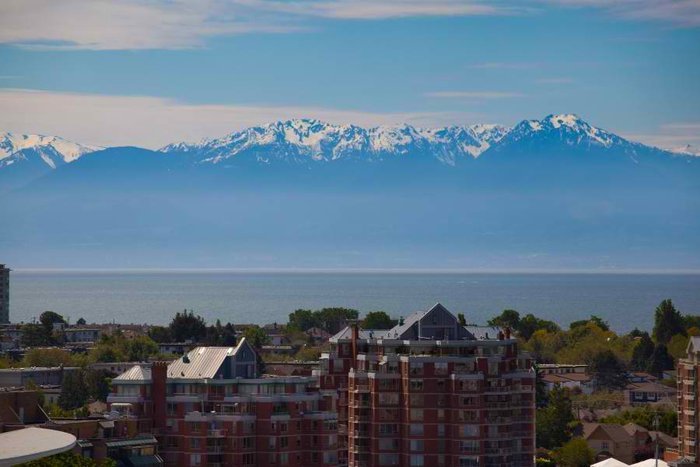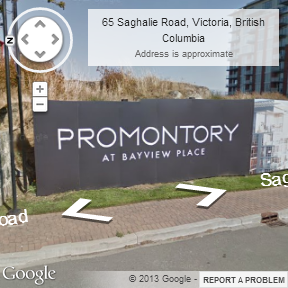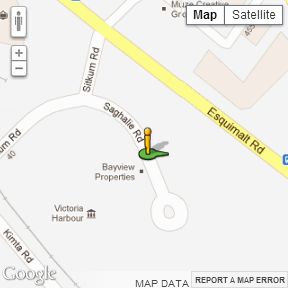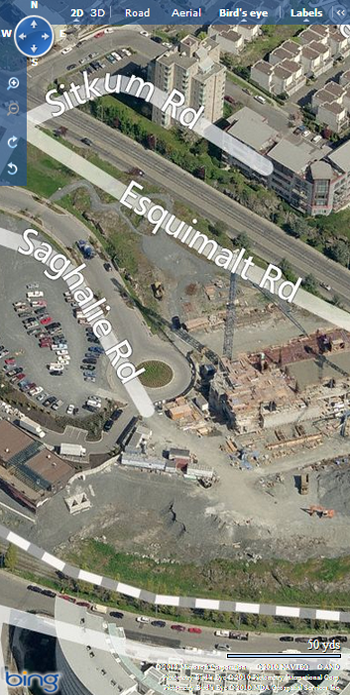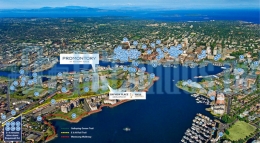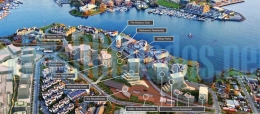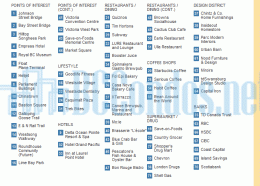Building Info
promontory at bayview place - 80 saghalie road, victoria, bc v9a 6z6, 21 levels, 177 units, scheduled for completion in winter 2013, crossing roads: esquimalt road and sitkum road. in victoria west along victorias majestic inner harbor, there is an entire waterfront community called bayview place that is being planned for this 20-acre parcel of land. once complete, bayview place will be home to a public market, new international hotel, thoughtfully designed high-rise towers, heritage retail shops, cafes, restaurants, roundhouse community, green space and parks.
rising 21-stories and showcasing clean, crisp architecture with brick detailing at the base and sleek expanses of glass reaching skyward, promontory will be the tallest building in bayview place neighborhood in victoria west. the tower is developed and designed by bosa properties and dialog architects. the interiors are designed by mitchell freedland design. inside, the spacious 1 & 2 bedroom homes range from 430 to 1160 square feet and feature open-plan layouts and sophisticated finishes, including air conditioning, overweight ceilings, large windows, stainless steel miele appliances, stone countertops, tile backsplash, kohler package, and spa inspired bathrooms with stone countertop, deep soaker tub or walkin shower with porcelain tile surround, and moen faucets and toto toilets. large decks and balconies capture stunning panoramic views of the city, inner harbor and mountains. also, residences will have free access to multifaceted amenities such as the fitness facilities, swimming pool, outdoor fire pits, barbeque and common area.
located in the heart of the songhees peninsula in the victoria west community, promontory at bayview place enjoys proximity to a city alive with shopping, dining, theatre and entertainment. promontory is close to downtown victoria via the johnston street bridge and is only a 7-minute walk away from westside village with save on foods, starbucks, market square, and dozens of shops and services. also, its just a short stroll to the popular spinnakers gastro brewpub, chinatown, hilltop songhees park and victoria west park.









