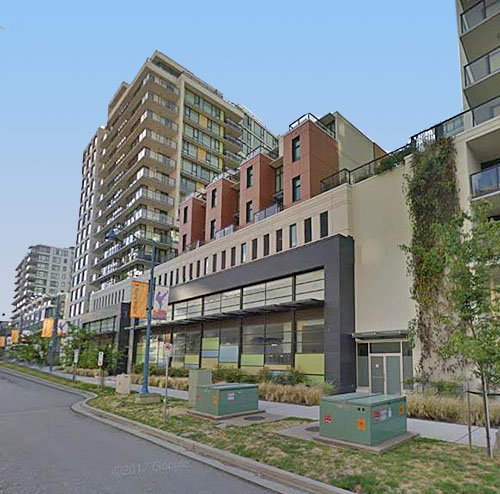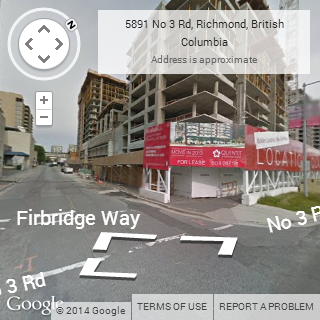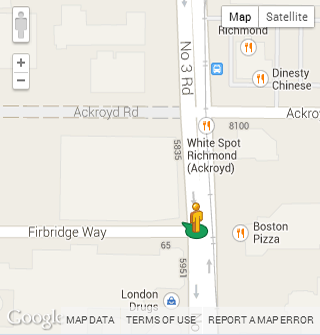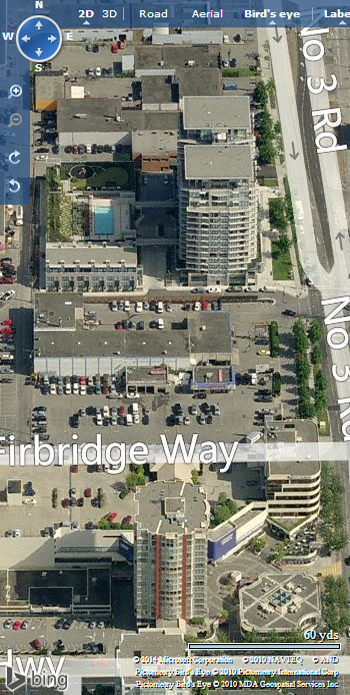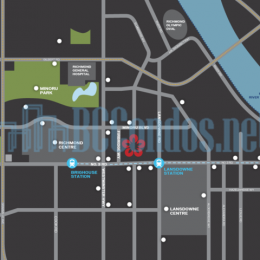Building Info
quintet tower b - 7979 firbridge way, richmond, bc, total 560 condos and townhomes, completed in 2013 - located at the corner of no 3 rd and ackroyd rd in richmond. phase two (towers c, d, e) scheduled to complete in fall 2015.
built by phileo development corp (the canadian subsidiary of sunrise berhad developers), one of asias leading development corporations, with the architect by w t leung architects inc. and interiors by bba design consultants, quintet will include five high-rise towers plus exclusive townhomes with clean lines, minimalist centered layouts and lush private gardens and exceptional views of the skyline. the interiors are appointed luxuriously with engineered oak hardwood flooring, wool blend carpet in bedrooms, bosch stacking washer/dryer, floor to ceiling glass windows and extra large outdoor patios and balconies. the gourmet kitchens have stone countertops with full height ceramic wall tile backsplash, oak veneer cabinetry with built-in wine racks and stainless steel appliances. the luxury bathrooms also have polished marble countertops, kohler faucets and fixtures, ceramic wall tile and porcelain tile flooring. the porcelain sink is undermount for easier cleaning and the deep soaker tub is surrounded by hand-set ceramic.
also, living in a resort type community has its perfects. the on-site community amenities at quintet feature a modern 33,000 sq ft city of richmond community centre, which will include multi-purpose space for dance, fitness, yoga/pilates, movie theatres, an arts studio, multimedia lab, seniors/youth lounges, and trinity western university. besides, the stunning quintet clubhouse includes a 75 foot lap pool, soothing whirlpool and sauna, pilates/tai chi or yoga room, a spacious well equipped fitness centre, two-acres beautifully landscaped rooftop park space and gardens, fountains and ponds.
one block to no. 3 road with world class dining, shopping and services, the quintet condos are just steps away from lansdown centre, aberdeen centre, and richmond centre. downtown vancouver is just 20 minutes away via skytrain from the lansdown or brighouse station, and vancouver international airport (yvr), and the u.s. border crossings are easily accessible from this central location. side by side with these metropolitan amenities, the minoru park offer an extensive network of nature paths and bicycle trails, while the fairways and numerous golf courses promise endless variety to golfers. there's a whole world of pleasures awaiting you at the quintet.
Photo GalleryClick Here To Print Building Pictures - 6 Per Page
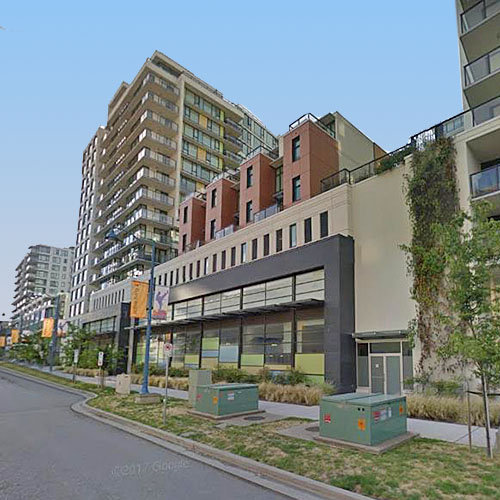
Quintet Tower B - 7979 Firbridge Way, Richmond, BC
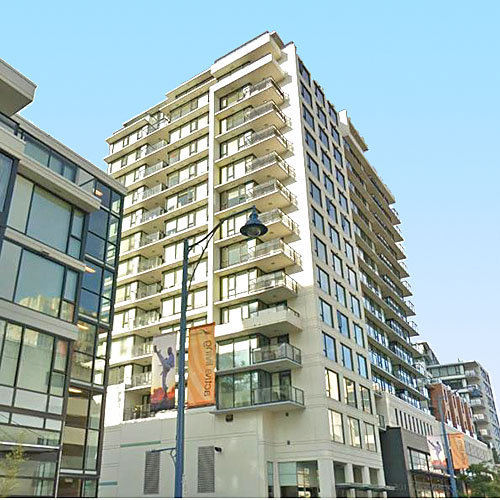
Quintet Tower B - 7979 Firbridge Way, Richmond, BC
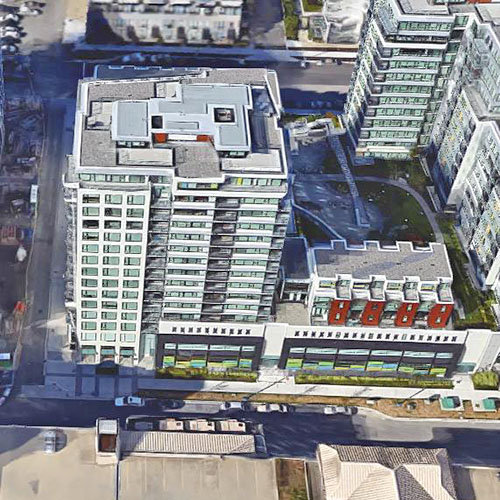
Quintet Tower B - 7979 Firbridge Way, Richmond, BC
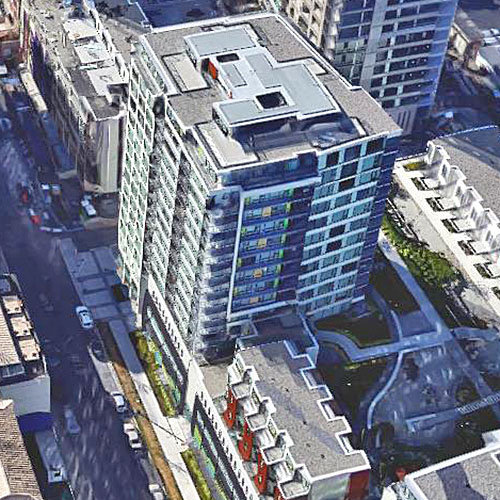
Quintet Tower B - 7979 Firbridge Way, Richmond, BC









