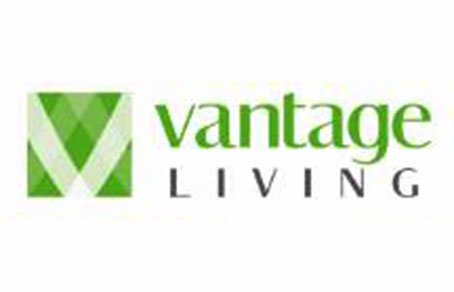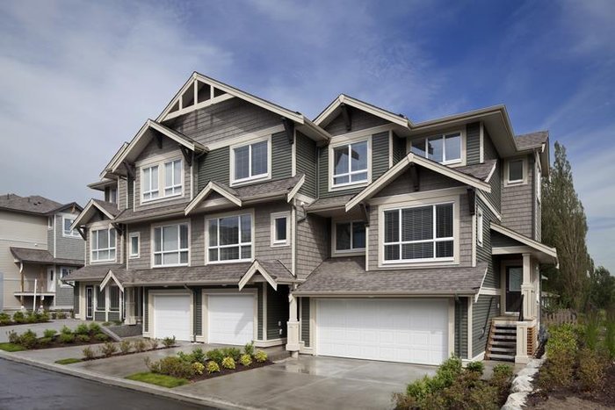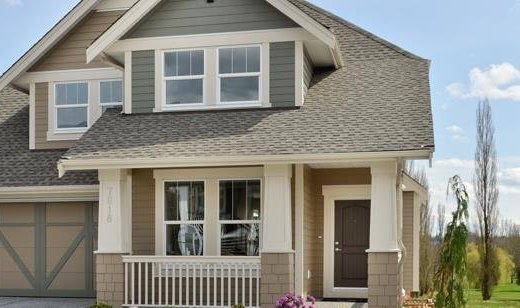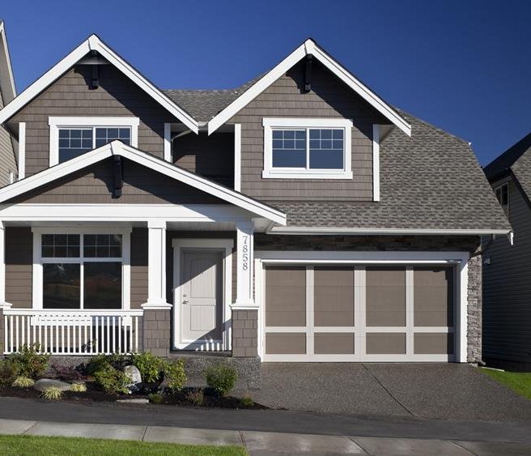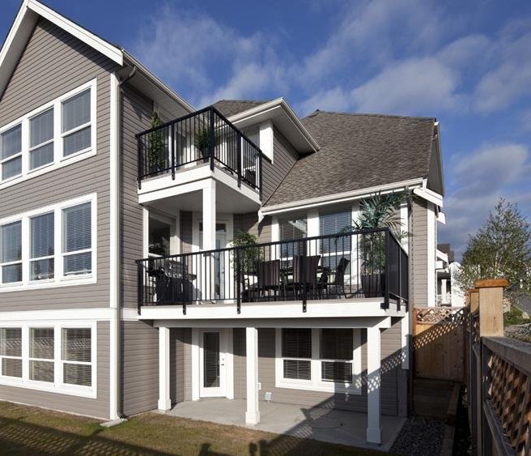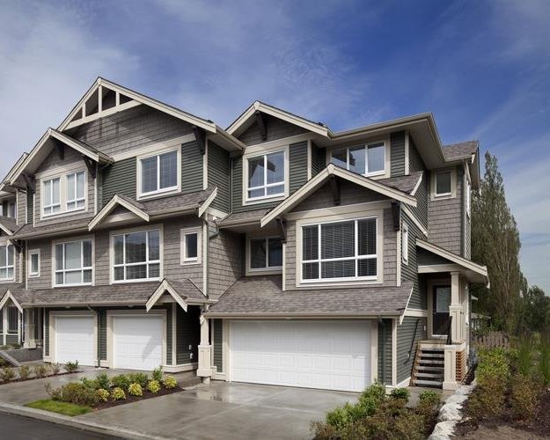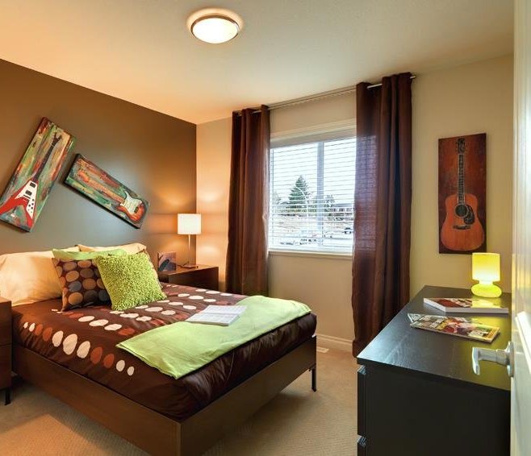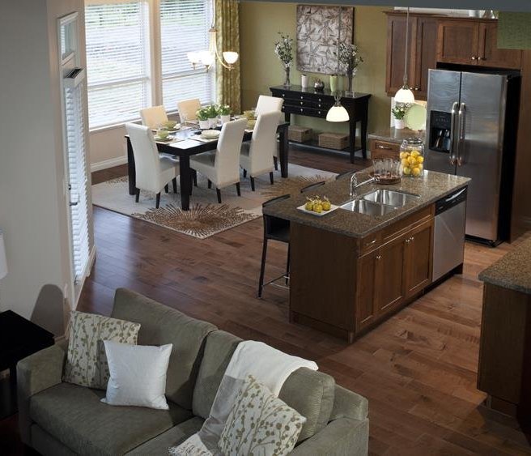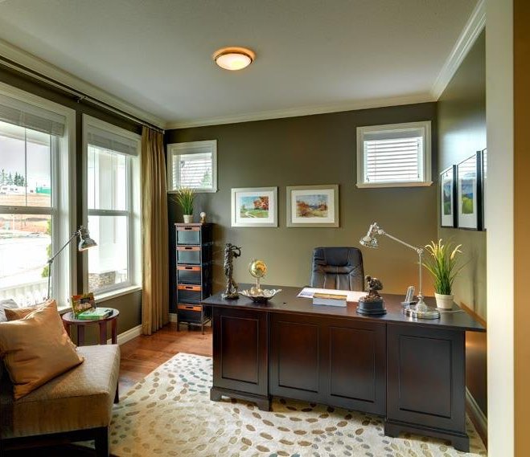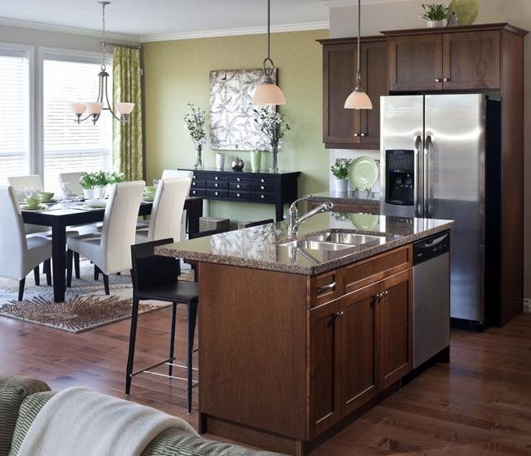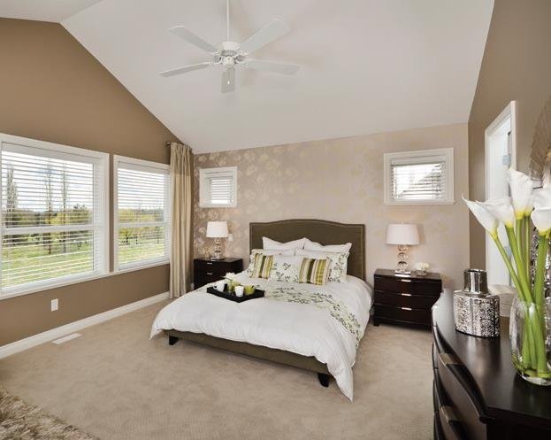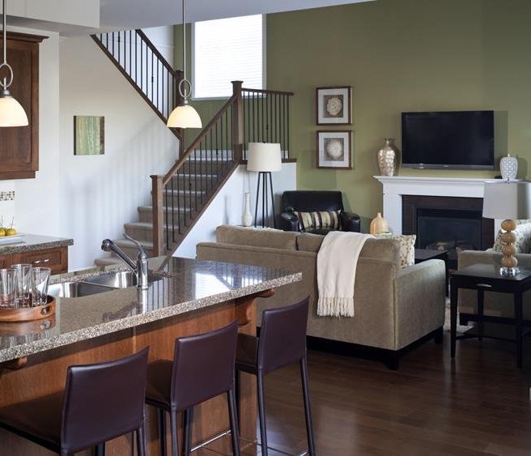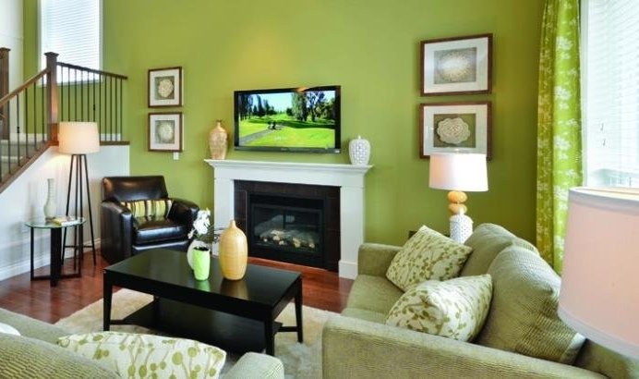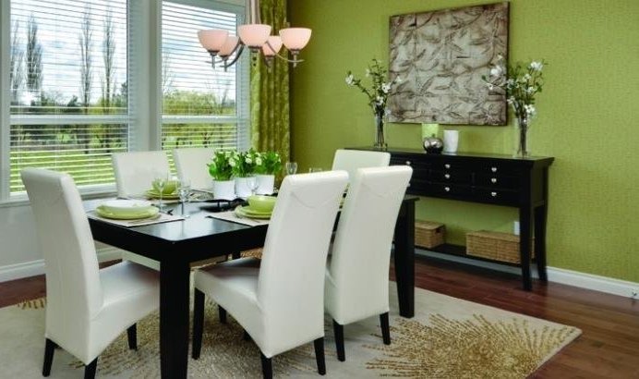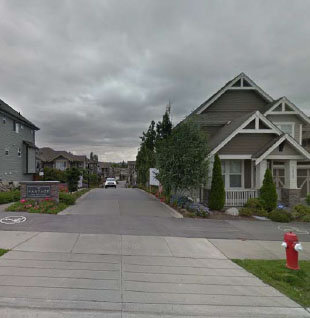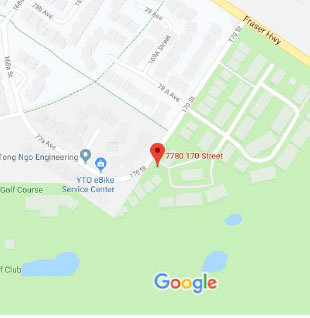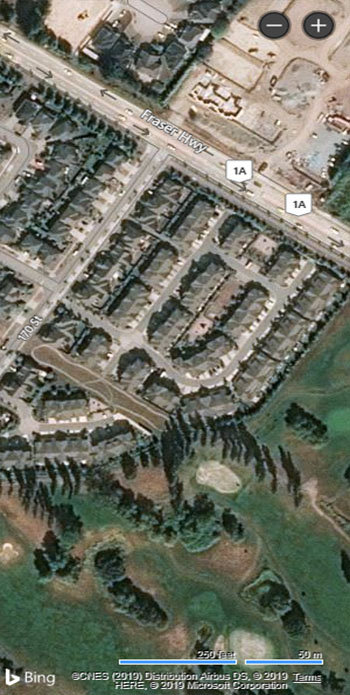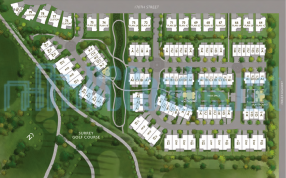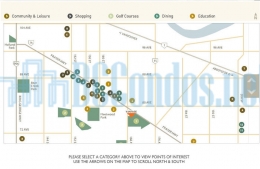Building Info
vantage - 7780 170th street, surrey, bc v3s 3y7, canada. 2 levels, 79 townhomes, estimated completion in spring 2012, crossing roads: 170th street and fraser hwy in surrey. perched on the picturesque surrey golf club's willow nine course with endless views of mount baker, youll find vantage by vesta properties a collection of 17 single family homes and 79 townhomes set within the fleetwood neighborhood of surrey.
this collection of two and three bedroom townhomes plus basements ranging from 1,550 to 2,071 square feet reflect west coast craftsman style architecture with steeply pitched gable roof dormers, stone details, and oversize windows. contemporary interior design boasts quality laminate hardwood floors, 9' ceilings, cozy fireplaces, carrara interior doors, flat-panel maple kitchen cabinetry, granite countertops and islands, tile backsplash with decorative insert, stainless steel appliances, roughed-in central vacuum system, and spa-inspired bathrooms with deep soaker tubs, tile floors, and arborite countertops. plus each home comes with one/two car garage and large patios for outdoor entertaining.
vantage is just minutes away from coast meridian elementary, william watson elementary, fleetwood park secondary, holy cross regional high school, tim hortons, surrey spot & lesiure complex, iga, safeway, guildford town center, surrey public library, fleetwood recreation center, and surrey memorial hospital. venture out to with ease by walking to public transit or taking a short drive to white rock, vancouver or the us border by using highway 1 or fraser hwy.





